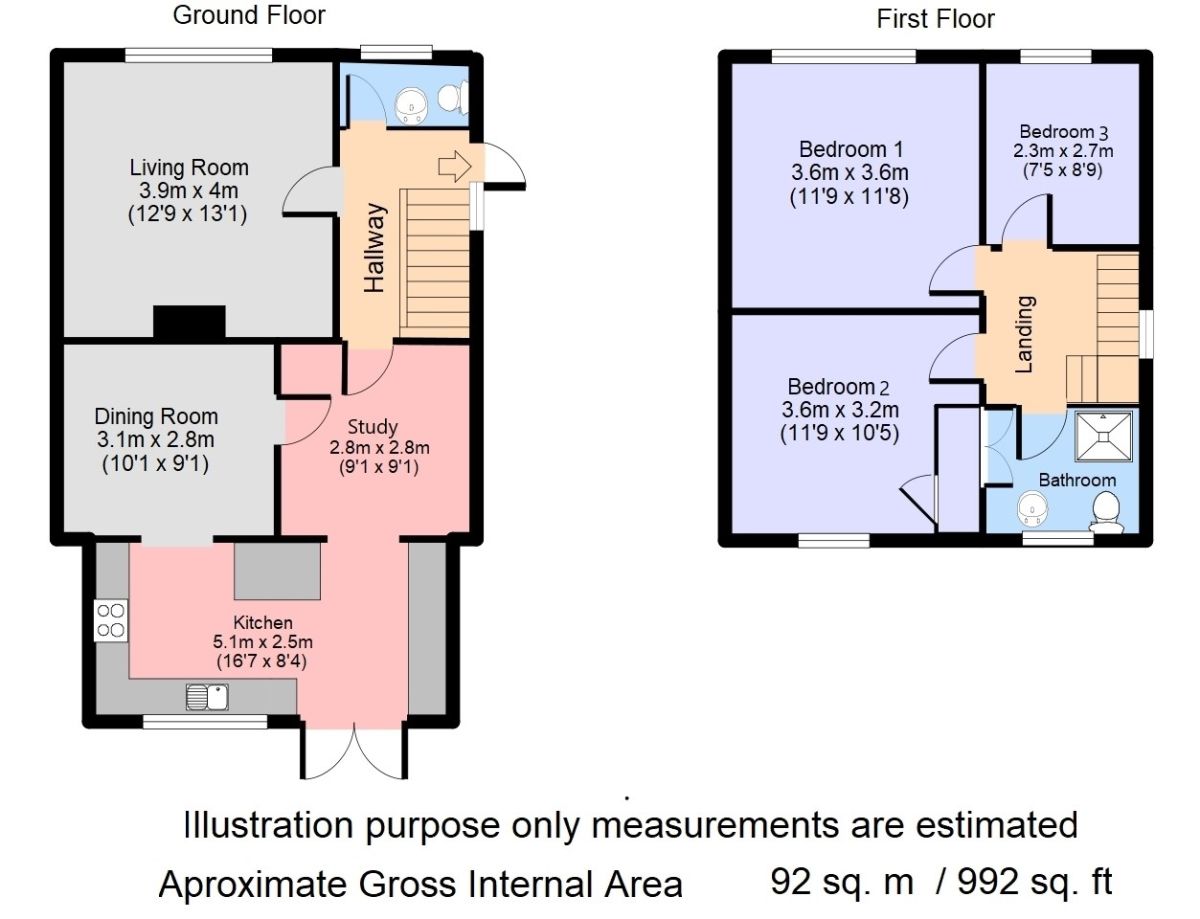3 Bedrooms Semi-detached house for sale in Dudley Road, Kenilworth CV8 | £ 330,000
Overview
| Price: | £ 330,000 |
|---|---|
| Contract type: | For Sale |
| Type: | Semi-detached house |
| County: | Warwickshire |
| Town: | Kenilworth |
| Postcode: | CV8 |
| Address: | Dudley Road, Kenilworth CV8 |
| Bathrooms: | 1 |
| Bedrooms: | 3 |
Property Description
***Offered With No Onward Chain***
Reeds Rains are delighted to bring to the market, this exceptional three bedroom, Semi- Detached home within the popular area of Dudley Road, Kenilworth.
Positioned close to schools including Kenilworth Sixth Form, St Johns Primary School & Clinton's Primary School, this home is only a short walk from local amenities including Kenilworth High Street.
Inside the Property:
Having recently been renovated to a high standard throughout including fitted kitchen, downstairs cloakroom and fitted bathroom.
The property has also benefited a single-storey extension at the rear.
Outside the Property:
To the front of the property is a large pebbled driveway, offering plenty of parking.
At the rear is a well presented landscaped garden benefiting side access as well.
In brief, this fantastic family home consists; entrance hall, living room, downstairs WC, study, dining room, kitchen, first floor landing, three bedrooms, bathroom, rear garden.
Early viewing is highly advised to avoid disappointment. To arrange a viewing please call Reeds Rains on .
EPC Rating - C
Entrance Hall
As you enter the property from the side via a double glazed uPVC door, you are greeted with an extremely bright welcoming home. With laminate flooring, understairs storage, double glazed window to side, gas central heating radiator, adjacent doors to:
Cloakroom / WC
An extremely well presented cloakroom/ WC. With combined wash hand basin and WC, double glazed frosted window to front, tiled flooring and wall.
Living Room (3.9m (Max) x 4m (Max))
A good sized living room that offers plenty of light due to the large double glazed window to front. Also consists; fitted carpets, gas central heating radiator, feature electric fireplace.
Study (2.8m (Max) x 2.8m (Max))
From the entrance hall into the study. With laminate flooring and square walk through Archway to:
Kitchen (5.1m (Max) x 2.5m (Max))
A beautifully presented Kitchen which has been recently installed. Consisting of Laminate flooring, laminate roll top works surfaces, range of low and high level white gloss storage cupboards, composite one and a half sink with drainer, mixer tap, integrated gas hob with overhead extractor fan, integrated fridge/freezer, integrated dishwasher, double glazed window to rear, uPVC door to rear garden. Square walk through archway to:
Dining Room (3.1m (Max) x 2.8m (Max))
A good sized dining room next to the kitchen, so it is great to entertain family and friends. With laminate flooring.
First Floor Landing
With fitted carpets, double glazed frosted window to side, access to a fully boarded, fully insulated loft (drop down ladder). Adjacent doors to:
Bedroom 1 (3.6m (Max) x 3.6m (Max))
A large double bedroom with fitted carpets, double glazed window to front, gas central heating radiator.
Bedroom 2 (3.6m (Max) x 3.2m (Max))
Another double bedroom with fitted carpets, double glazed window to rear, gas central heating radiator, door to storage cupboard housing Combination Boiler.
Bedroom 3 (2.3m (Max) x 2.7m (Max))
A spacious single room with fitted carpets, double glazed window to front, gas central heating radiator.
Bathroom
A well presented, modern bathroom featuring; tiled flooring and walls, double glazed frosted window to rear, wash hand basin, low level WC, gas central heating towel rail, enclosed shower cubicle with mains fed shower, door to storage cupboard.
Rear Garden
This beautifully presented, landscaped garden, is mainly laid to lawn with slabbed pathway cut through, surrounding shrubberies. At the back of the garden is a large raised decking area perfect for catching the afternoon sun. Also with storage and side access.
Important note to purchasers:
We endeavour to make our sales particulars accurate and reliable, however, they do not constitute or form part of an offer or any contract and none is to be relied upon as statements of representation or fact. Any services, systems and appliances listed in this specification have not been tested by us and no guarantee as to their operating ability or efficiency is given. All measurements have been taken as a guide to prospective buyers only, and are not precise. Please be advised that some of the particulars may be awaiting vendor approval. If you require clarification or further information on any points, please contact us, especially if you are traveling some distance to view. Fixtures and fittings other than those mentioned are to be agreed with the seller.
/8
Property Location
Similar Properties
Semi-detached house For Sale Kenilworth Semi-detached house For Sale CV8 Kenilworth new homes for sale CV8 new homes for sale Flats for sale Kenilworth Flats To Rent Kenilworth Flats for sale CV8 Flats to Rent CV8 Kenilworth estate agents CV8 estate agents



.png)

