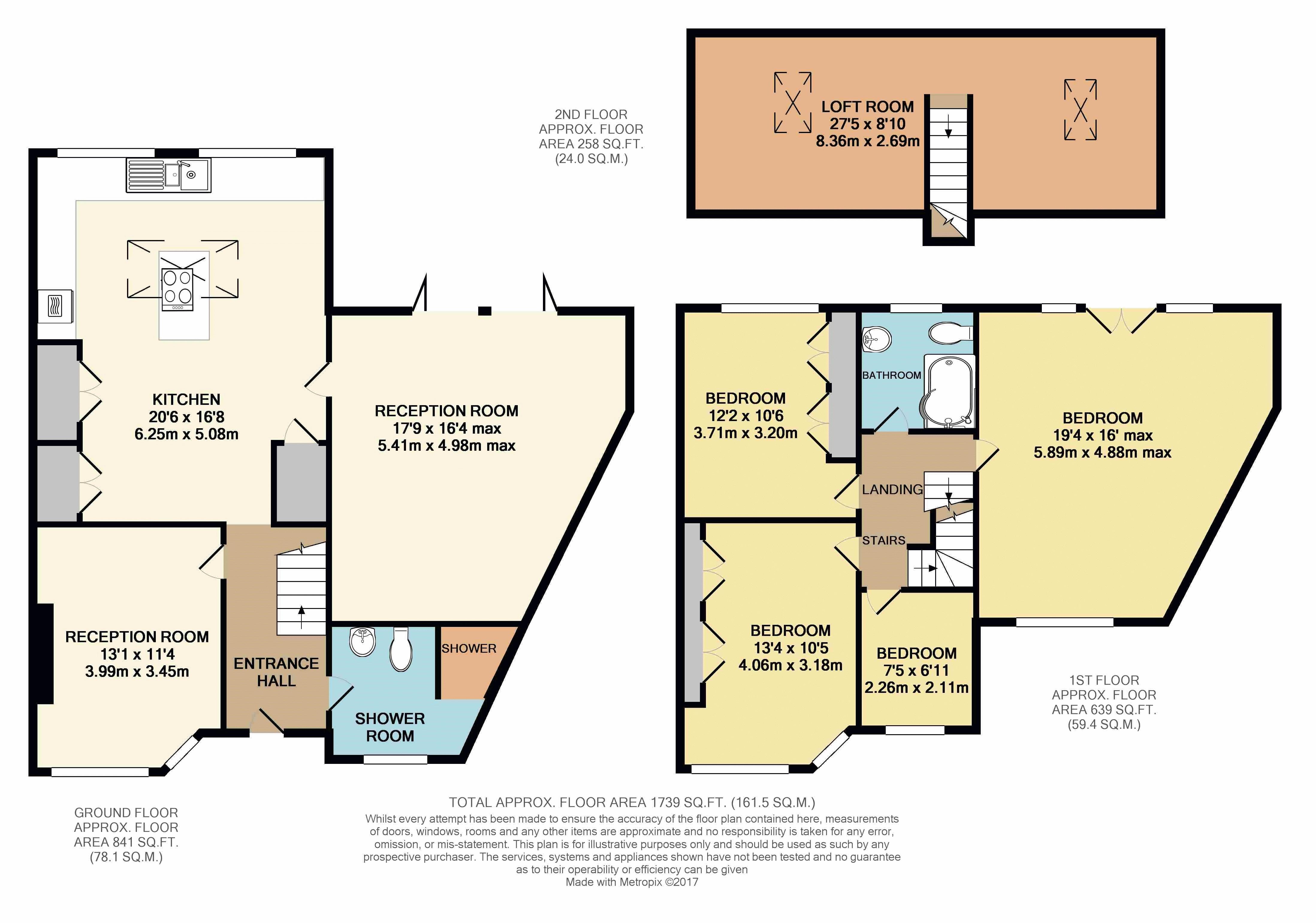5 Bedrooms Semi-detached house for sale in Dudsbury Road, Sidcup DA14 | £ 625,000
Overview
| Price: | £ 625,000 |
|---|---|
| Contract type: | For Sale |
| Type: | Semi-detached house |
| County: | Kent |
| Town: | Sidcup |
| Postcode: | DA14 |
| Address: | Dudsbury Road, Sidcup DA14 |
| Bathrooms: | 2 |
| Bedrooms: | 5 |
Property Description
Guide price £625,000 to £650,000 Overlooking grazing fields to the rear this lovely five bedroom and loft room semi-detached family home with extended living space is located in the corner of a quiet cul de sac and is offered with no forward chain. Your early viewing comes highly recommended.
Entrance Hall
Double glazed door and window to front. Radiator. Laminate wood flooring.
Reception One (17' 9'' x 16' 4'' max (5.41m x 4.97m))
Double glazed bi-folding doors to rear. Radiator. Laminate wood flooring.
Bedroom Five/Reception Two (13' 1'' x 11' 4'' (3.98m x 3.45m))
Double glazed window to rear. Laminate wood flooring.
Kitchen (20' 0'' x 16' 8'' (6.09m x 5.08m))
Two double glazed windows to rear. Skylights Full range of wall, drawer and base units with granite work surfaces. Inset sink and disposal waste unit. Integral hot and cold water taps. Built-in high level oven and grill with five ring gas hob. Integral dishwasher. Plumbed for washing machine. Island. Breakfast bar. Understairs storage cupboard. Space for American fridge/freezer. Downlighting. Laminate wood flooring. Double glazed door to side.
Shower Room
Frosted double glazed window to front. Shower unit. Low level W.C. Wash hand basin. Wall panel radiator. Part tiled walls. Fully tiled floor.
Landing
Access to loft space. Carpet.
Bedroom One (19' 4'' max x 16' 4'' (5.89m x 4.97m))
Double glazed window to front. Carpet. Double glazed french doors to juliette balcony.
Bedroom Two (13' 4'' x 10' 5'' (4.06m x 3.17m))
Double glazed window to front. Fitted wardrobes. Radiator. Carpet.
Bedroom Three (12' 2'' x 10' 6'' (3.71m x 3.20m))
Double glazed window to rear. Fitted wardrobes. Carpet.
Bedroom Four (7' 5'' x 6' 11'' (2.26m x 2.11m))
Double glazed window to front. Built-in bunk/cabin beds. Radiator. Carpet.
Bathroom
Frosted double glazed window to rear. Panel bath with shower attachment. Low level W.C. Wash hand basin. Heated towel rail. Fully tiled floor.
Loft Room (27' 5'' x 8' 10'' (8.35m x 2.69m))
Two double glazed velux windows to rear. Eaves storage cupboard. Carpet. (Limited head height).
Garden (60' 0'' x 50' 0'' (18.27m x 15.23m))
South facing. Overlooking fields to rear. Mainly laid to lawn. Patio area. Fenced. Gate to field.
Parking
Block paved driveway for off road parking.
Property Location
Similar Properties
Semi-detached house For Sale Sidcup Semi-detached house For Sale DA14 Sidcup new homes for sale DA14 new homes for sale Flats for sale Sidcup Flats To Rent Sidcup Flats for sale DA14 Flats to Rent DA14 Sidcup estate agents DA14 estate agents



.png)











