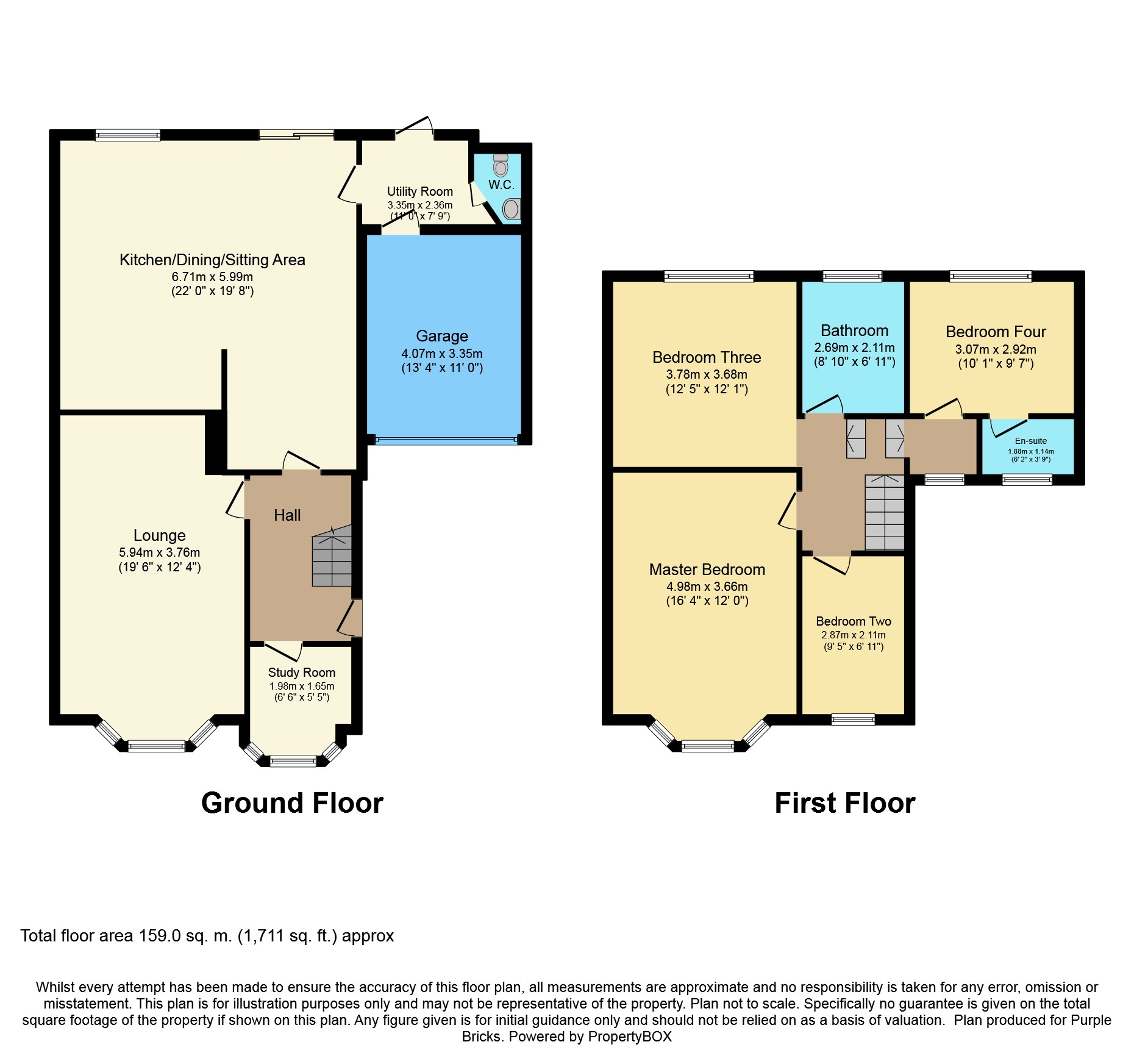4 Bedrooms Semi-detached house for sale in Duggins Lane, Coventry CV4 | £ 425,000
Overview
| Price: | £ 425,000 |
|---|---|
| Contract type: | For Sale |
| Type: | Semi-detached house |
| County: | West Midlands |
| Town: | Coventry |
| Postcode: | CV4 |
| Address: | Duggins Lane, Coventry CV4 |
| Bathrooms: | 2 |
| Bedrooms: | 4 |
Property Description
First Open Day Saturday 16th March 10-12pm then 1pm-4pm. Book now!
This deceptively spacious and well-presented family home, situated in a sought-after location in Tile Hill village has now come to market with Purplebricks. It is served with an abundance of local amenities including shops, post office, outstanding local schools and Tile Hill train station, which is just a few minutes walk away. A viewing for this property is highly recommended to appreciate the size and style that this family home has to offer.
Briefly comprising Entrance Hall, ground floor Office, well-proportioned Lounge, ' Open Plan' Kitchen/ Sitting Room/ Dining Room. It has a modern fitted kitchen including integrated appliances, under-stairs storage and Utility room including a downstairs W.C and direct access to the Garage.
The first floor boasts four bedrooms. One single bedroom to the front elevation, the Master with fitted wardrobes, and two further double rooms, one benefiting from an en-suite w.C and shower. The family bathroom is modern with a corner shower unit and a bath.
The property is UPVC glazed & gas central heated via combination boiler system throughout. The loft space is boarded with electricity and a loft ladder for access. Parking for at least five cars to the front plus a garage. The rear garden offers space and privacy, with outside tap and shed. The property is located near to Warwick University and the Warwick Arts Centre and it also has great links to central Birmingham and London via Tile Hill station.
Book your appointment online now @
Entrance Hallway
Upvc front door, gas central heating radiator, wooden flooring.
Study
Upvc bay window to the front elevation, gas central heating radiator, built in desk with large bookcase, light oak laminate flooring.
Lounge
19"6 x 12"4 Max- Upvc bay window to the front elevation, gas central heating radiator, feature fireplace with gas 'living flame' fire, Light oak laminate flooring.
Kitchen/Dining Room
Open Plan Kitchen/ Dining and Sitting area, gas central heating radiators, stone effect flooring to the kitchen area, laminate flooring to the Dining area.' Upvc 'Sliding Doors' to the rear garden, door leading to the Utility area, W.C and Garage.The kitchen comprises of wall, base and drawer units with worktops over space, 'Rangemaster' oven with 4 rings and hot plates with extractor hood, stainless steel sink with drainer, space for a dishwasher.
Utility Room
11" x 7"9 Max- Space for washing machine, tumble dryer, small sink and cupboard with worktops over.Door to downstairs W.C with hand wash basin .Door leading to the garage and the rear garden.
Family Bathroom
8"10 x 6" 11 Max- Opaue upvc window to the rear elevation, heated towel rail, corner shower, bath, w.C and hand wash basin, stone effect tiled floor with underfloor heating and complimentary wall tiles.
Bedroom One
9'5' x 6" 11' Max - Upvc windows to the front elevation, gas central heating radiator, beige carpet.
Master Bedroom
16"4' x 12"Max- Upvc bay window to the front elevation, gas central heating radiator, fitted double wardrobes, beige carpet.
Bedroom Three
12"5 x 12"1 Max- Upvc bay window to the rear elevation, gas central heating radiator, beige carpets.
Bedroom Four
10"1 x 9"7 Max- Upvc bay window to the rear elevation, gas central heating radiator, beige carpets, door leading to the En Suite shower room.
En-Suite Shower Room
Opaue upvc window to the front elevation, corner shower, w.C and hand wash basin, stone effect wall and floor tiles with underfloor heating.
Property Location
Similar Properties
Semi-detached house For Sale Coventry Semi-detached house For Sale CV4 Coventry new homes for sale CV4 new homes for sale Flats for sale Coventry Flats To Rent Coventry Flats for sale CV4 Flats to Rent CV4 Coventry estate agents CV4 estate agents



.png)











