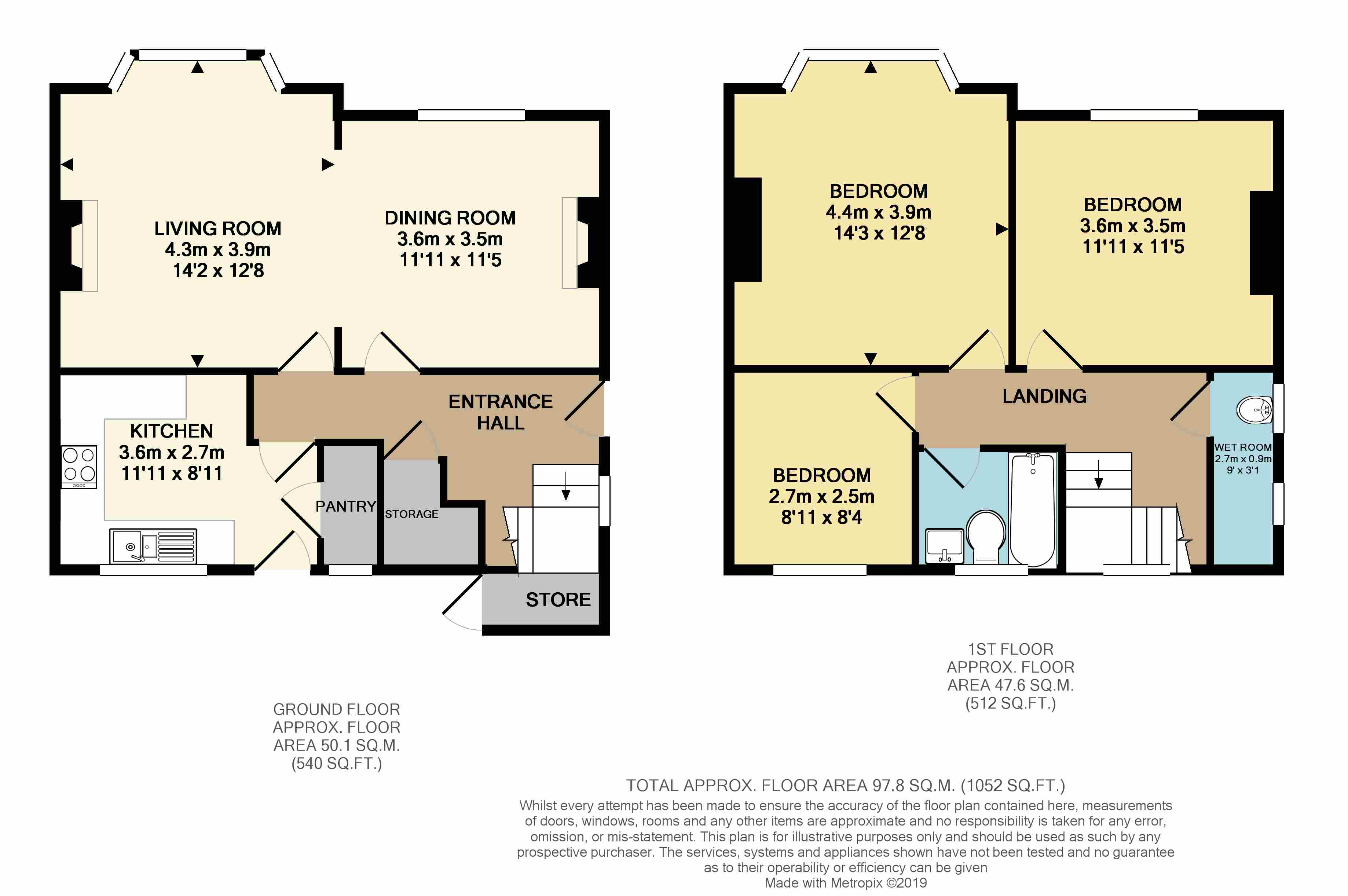3 Bedrooms Semi-detached house for sale in Dukes Drive, Chesterfield S41 | £ 270,000
Overview
| Price: | £ 270,000 |
|---|---|
| Contract type: | For Sale |
| Type: | Semi-detached house |
| County: | Derbyshire |
| Town: | Chesterfield |
| Postcode: | S41 |
| Address: | Dukes Drive, Chesterfield S41 |
| Bathrooms: | 2 |
| Bedrooms: | 3 |
Property Description
Stunning family home situated on this ever popular and quiet road within the sought after location of newbold, with excellent schools and parks nearby. To avoid missing out on this spacious three bedroom period semi detached, please book online or call our main office on .
The property has been improved over recent years by the current vendors to retain period features yet have a nice blend of contemporary living! The main accommodation comprises entrance hallway, superb open plan living/dining room with bay window and lovely fireplace, modern bespoke fitted kitchen. To the first floor there are three good size bedrooms, family bathroom and a separate Wet room! Ideal for a growing family ready to move in. To the outside the gardens have been landscaped with the front having a low maintenace lawn and pebbled border with shrubs, block paved driveway leading to the detached garage and to the rear is a lovely size garden with decked seating areas and a lawn with childrens play area. Enjoys plenty of sunshine, great for the children to play in or just for you to relax and unwind after a long day at work.
Entrance Hallway 6'3 x 16'5
Spacious hallway with period staircase and balustrade, wood flooring, which also runs throughout the ground floor. Large understairs store and radiator to one wall.
Living/ Dining room 11'5 x 24'11
A fantastic size living space with two front facing double glazed windows, one being a bay overlooking the front garden, period fireplace with marble hearth, picture rail and wood flooring. Two central heating radiators and TV point.
Kitchen 8'10 x 11'11
Bespoke fitted kitchen with wal and base units, complementing work surface and Ceramic Belfast sink below the rear facing window overlooking the garden. Space for American style fridge freezer and integrated dishwasher. There is a large Range type oven with extractor over. Rear door to the garden and large pantry.
First floor Landing
Half way there is a rear facing window, period balustrade leads up tothe main landing, which is nice and open.
Wet Room 8'9 x 2'6
A great addition to the home is the wet room with hand wash basin and mains pressure fed shower system, chrome heated towel rail to one wall and two double glazed windows.
Bedroom One 12'9 x 13'2
Generous size and well presented double bedroom with front facing double glazed bay window, radiator and contemporary style sliding wardrobes fitted to one side. Wood flooring.
Bedroom two 11'11 x 11'7
Double bedroom two has a front facing double glazed window and radiator.
Bedroom three 8'4 x 8'11
A good size single bedroom with far reaching views and radiator to one wall.
Bathroom 6'6 x 5'6
Lovely fitted bathroom suite with Ball & Claw freestanding bath, low flush wc and wash basin set upon a shelf. Rear facing window and traditional style radiator, wood flooring.
Outside
The property is nicely set back from the road with an atractive landscaped garden with lawn and pebbld border and shrubs/plants. A long driveway leads down the side of the property to the detached garage measuring approx 3m x 6m with power and lighting.
A secure gate provides access to the lovely rear garden which has also been landscaped with decked seating areas, raised flowe beds and childrens play area on a lawn. Must be viewed to fully appreciate it.
Property Location
Similar Properties
Semi-detached house For Sale Chesterfield Semi-detached house For Sale S41 Chesterfield new homes for sale S41 new homes for sale Flats for sale Chesterfield Flats To Rent Chesterfield Flats for sale S41 Flats to Rent S41 Chesterfield estate agents S41 estate agents



.png)











