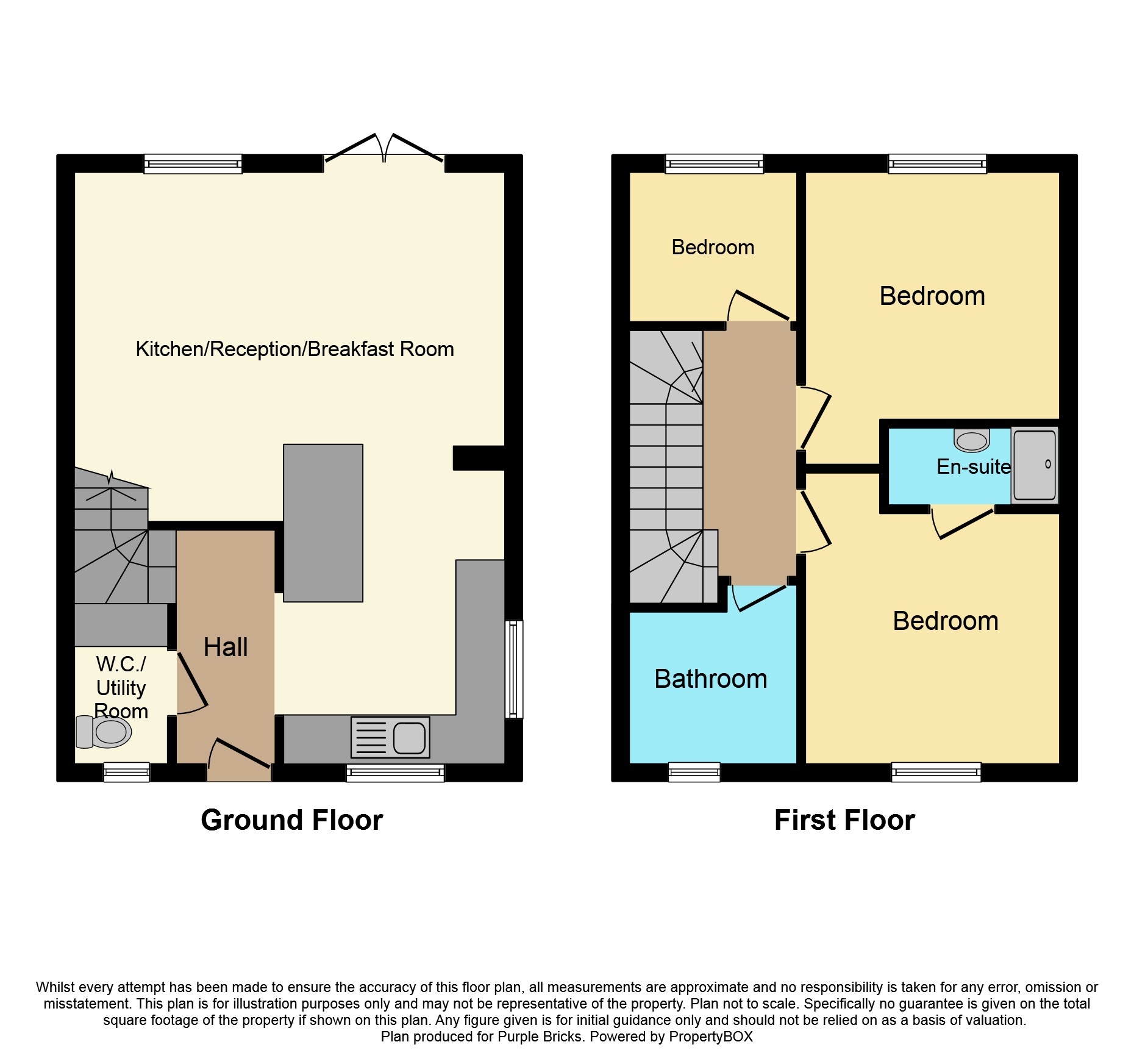3 Bedrooms Semi-detached house for sale in Dukes View, Telford TF2 | £ 170,000
Overview
| Price: | £ 170,000 |
|---|---|
| Contract type: | For Sale |
| Type: | Semi-detached house |
| County: | Shropshire |
| Town: | Telford |
| Postcode: | TF2 |
| Address: | Dukes View, Telford TF2 |
| Bathrooms: | 1 |
| Bedrooms: | 3 |
Property Description
Open plan living
Garage & private parking
master en suite
A tastefully presented three bedroomed property in the popular Donnington area of Telford.
The property offers much improved accommodation throughout.
Accommodation comprising;
To the ground floor, entrance hall, open plan lounge/kitchen/breakfast and a downstairs cloakroom/utility room.
The first floor has the Master bedroom with master en suite, a further two bedrooms and the family bathroom.
An internal viewing is highly recommended.
The property benefits from having a single garage and driveway parking to the side of the property.
With a private rear landscaped garden and covered decked patio and seating area.
Conveniently located for local amenities, transport links and schools
Entrance Hall
With ceiling light point, radiator and doors to the open plan lounge/kitchen/breakfast and cloakroom/utility room.
Staircase to the first floor.
W.C.
5'10" x 4'7'
A Utility and W.C with ceiling light point and radiator and double glazed window.
W.C. And wash hand basin.
Work surface with space and plumbing for white goods.
Open Plan Living
20'11" x 9'2"//10'5" x 8'2"
Open plan living area with kitchen/breakfast to the front elevation and the lounge area to the rear with Double glazed French doors opening to the decked patio/seating area.
A modern kitchen with ample wall and base units, work surface incorporating sink and drainer unit with mixer tap.
Having integrated gas hob with extractor hood.
Breakfast Bar.
Double glazed window and ceiling light point.
Tiled flooring.
Lounge to the rear with double glazed French doors to the rear elevation, double glazed window, radiator and ceiling light points.
Landing
With ceiling light point and doors to the three bedrooms and family bathroom.
Master Bedroom
9'2" x 8'6"
Double glazed window to the front elevation, radiator and ceiling light point.
Door to the en suite.
Master En-Suite
With ceiling light point and radiator.
With walk in shower cubicle, wash hand basin and seating.
Bedroom Two
10'5" x 8'2"
Double glazed window to the rear elevation, radiator and ceiling light point.
Bedroom Three
7'6" x 7'2"
Double glazed window to the rear elevation, radiator and ceiling light point.
Bathroom
6'2" x 6'6"
Having double glazed obscure window, radiator and ceiling light point.
Bath suite comprising;
Panelled bath tub, wash hand basin and W.C.
Garage
17'0" x 8'2"
A single garage with up and over access door. Having electrics and lighting and rear access door via the rear garden.
Outside
Single garage to the side and driveway.
Gated access to the rear garden.
The rear garden is landscaped and has a good degree of privacy.
With lawn area and a very pleasant covered decked/seating area.
Property Location
Similar Properties
Semi-detached house For Sale Telford Semi-detached house For Sale TF2 Telford new homes for sale TF2 new homes for sale Flats for sale Telford Flats To Rent Telford Flats for sale TF2 Flats to Rent TF2 Telford estate agents TF2 estate agents



.png)











