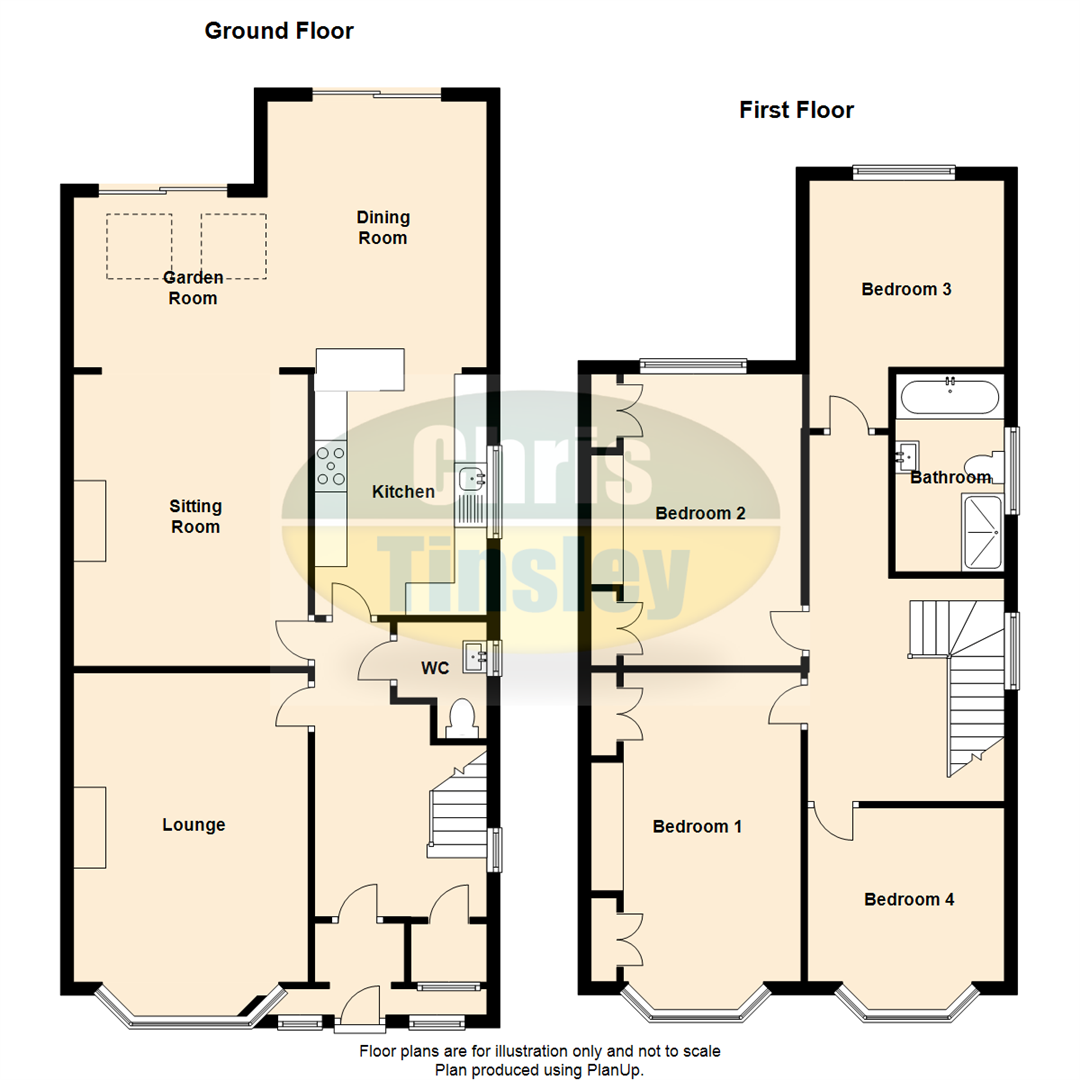4 Bedrooms Semi-detached house for sale in Dunbar Crescent, Hillside, Southport PR8 | £ 387,500
Overview
| Price: | £ 387,500 |
|---|---|
| Contract type: | For Sale |
| Type: | Semi-detached house |
| County: | Merseyside |
| Town: | Southport |
| Postcode: | PR8 |
| Address: | Dunbar Crescent, Hillside, Southport PR8 |
| Bathrooms: | 1 |
| Bedrooms: | 4 |
Property Description
An immaculate semi-detached family house, extended, modernised and very much improved with four bedrooms and most impressive gardens.
An immaculate semi-detached family house, extended, modernised and very much improved to the current owners high and exacting standards. The very well planned accommodation would suit a family who enjoy entertaining with open plan reception space and modern dining kitchen to rear. There are four bedrooms to the first floor and family bathroom. The gardens are a most definite feature, mature and generous in size with off road parking for numerous vehicles and a garage. The location is very much sought after being convenient for a wide range of amenities, local Primary & Secondary Schools, Championship Golf Courses, Train links and Birkdale Village all in the vicinity.
Entrance Porch
Outer entrance door with glazed and leaded inserts, overhead arched windows and wall light points. Tiled flooring, useful hanging space to one wall. Glazed inner door to....
Reception Hall
Glazed, stained and leaded window to side of the property with stairs to first floor complete with handrail, spindles and newel post. Space panelling to plate rail, 'Karndean' flooring and door to useful built in boiler cupboard also housing 'Valliant' combination style central heating boiler. There is also further stained, glazed and leaded light window to front and hanging space.
Wc
Fitted to under stairs with double glazed side window, low-level Wc, vanity wash hand basin including waterfall style mixer tap and useful storage cupboard below. Tiled walls, 'Karndean' flooring continues. Extractor.
Lounge
16'6" into bay x 11'11" into recess, 5.03m into bay x 3.63m into recess
Double glazed and leaded bay window to front, cast iron working fire over Granite hearth with Limestone style fire surround to chimney breast. Wall shelving to recess, picture rail and ceiling moulding.
Rear Lounge
14'10" x 11'11" into recess, 4.52m x 3.63m into recess
Glazed display recess to chimney breast, shelving to recess, wall light points and picture rail. Square archway open plan to....
Dining Kitchen/Garden Room
25'9" reducing to 8'8" x 20'2" reducing to 8'10", 7.85m reducing to 2.64m x 6.15m reducing to 2.69m
Two Upvc double glazed sliding patio doors open to rear of the property, Travertine floor tilling is laid with vaulted ceiling to garden room including 'Velux' sky lights to maximise natural light. There is recess spot lighting with dining area open plan and leading to kitchen with Upvc double glazed window to side. The attractive fitted kitchen is arranged in a gloss style and includes a number of base units with cupboards and drawers, wall cupboards with under unit lighting and Granite working surfaces. Inset single bowl sink unit with mixer tap and drainer. Space available for free standing fridge freezer and further appliances include five ring gas hob with extractor over, electric double fan assisted oven and grill, dishwasher, washing machine and finished with partial wall tiling.
First Floor Landing
Double glazed and leaded window to half landing. Picture rail, wall light points and loft access.
Bedroom 1
16'7" into bay x 10'8" to chimney breast, 5.05m into bay x 3.25m to chimney breast
Double glazed and leaded bay window to front, fitted wardrobes to one wall including over head storage cupboards, picture rail and ceiling moulding.
Bedroom 2
14'10" x 10'9" to chimney breast, 4.52m x 3.28m to chimney breast
Upvc double glazed window overlooking rear of property, fitted wardrobes to chimney recess, shelving and picture rail. Ceiling moulding.
Bedroom 3
9'6" excluding entry door recess x 9'5" overall measurements, 2.90m excluding entry door recess x 2.87m overall measurements
Upvc double glazed window overlooks rear of property.
Bedroom 4
8'10" x 8'11", 2.69m x 2.72m
Double glazed and leaded bow bay window with useful base cupboard fitted to bay, picture rail.
Family Bathroom/Wc
5'11" x 10'1", 1.80m x 3.07m
Opaque Upvc double glazed window, four piece modern suite includes low level Wc, wash hand basin with cupboards below, water fall style mixer tap and panelled bath with tiled surround, waterfall style mixer tap and further step in shower enclosure with plumbed in overhead shower and hand held shower attachment. Tiled walls and flooring, recess spot lighting and ladder style chrome heated towel rail. Extractor.
Outside
There are well tended gardens to front and rear with block paved driveway to front providing off road parking for numerous vehicles, shaped borders are stocked with a variety of plants, shrubs and trees. Block paved side entry access leads to a garage measuring 16'2" x 8' and accessed via up and over door and including electric and light. The rear garden comprises York stone patio opening to shaped lawn with established borders, plants, shrubs and a variety of trees. There is also a feature artificial putting green available and ideal for all the family to enjoy.
Tenure
Please note we have not verified the tenure of this property, please advise us if you require confirmation of the tenure.
Property Location
Similar Properties
Semi-detached house For Sale Southport Semi-detached house For Sale PR8 Southport new homes for sale PR8 new homes for sale Flats for sale Southport Flats To Rent Southport Flats for sale PR8 Flats to Rent PR8 Southport estate agents PR8 estate agents



.png)











