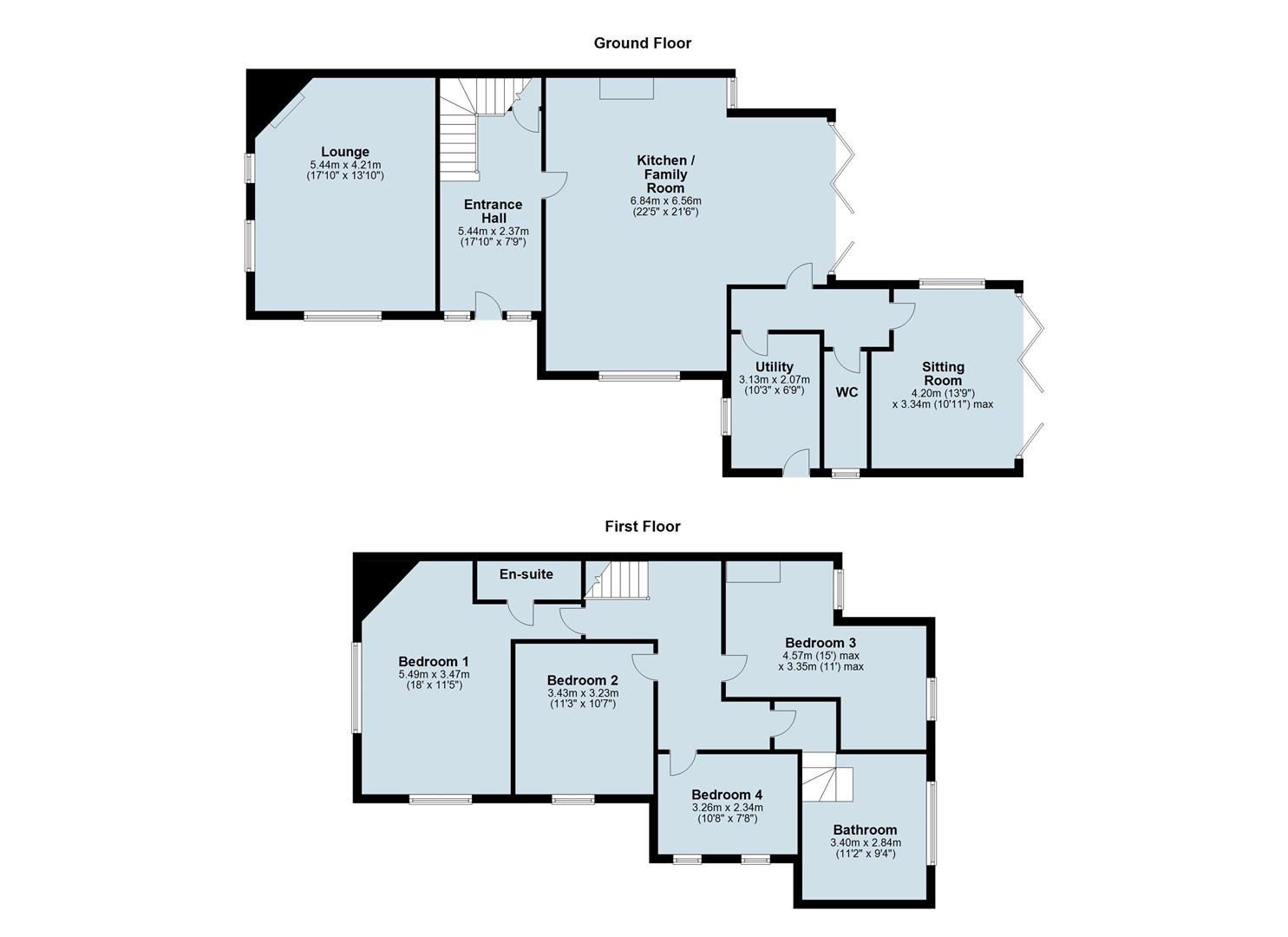4 Bedrooms Semi-detached house for sale in Dunchurch Road, Rugby CV22 | £ 550,000
Overview
| Price: | £ 550,000 |
|---|---|
| Contract type: | For Sale |
| Type: | Semi-detached house |
| County: | Warwickshire |
| Town: | Rugby |
| Postcode: | CV22 |
| Address: | Dunchurch Road, Rugby CV22 |
| Bathrooms: | 2 |
| Bedrooms: | 4 |
Property Description
This four bedroom property is located on the popular and exclusive Dunchurch Road, set back from the road down a tree-lined driveway with off-road parking for several vehicles and gardens to front and rear. The property has been fully renovated to the highest of standards and is now offered for sale with no onward chain.
Location
The property is situated just over a mile from the town centre in an established residential part of Rugby on the popular Dunchurch Road. The property is only a short drive (or a brisk walk) to the centre of town and within easy reach of a major supermarket. Rugby town offers an extensive range of shopping facilities including an independent quarter with a range of specialist shops. Rugby also has a main line train station where Virgin trains offer a frequent service to Euston in just under 50 minutes. From Rugby there is easy access to the extensive motorway networks surrounding Warwickshire including the A45, A5, A14, M1 and the M6. There is also an impressive range of state and private schooling available in Rugby and the surrounding area including Bilton Grange, Rugby High School, Lawrence Sheriff, Princethorpe College and world famous Rugby School.
Ground Floor
The property opens into an impressive entrance hall with solid oak flooring, stairs rising to the first floor with an understairs cupboard, and doors to the lounge on one side and the kitchen/dining/family room to the other. The lounge has three large windows which flooded the space with natural light. To one corner, there is a feature fireplace which adds character and provides an attractive focal point. The kitchen/dining/family room is the true heart of the home, being open-plan with full width tri-folding doors to the rear garden. It provides an extremely light, spacious, and versatile living space for today’s modern family. The kitchen has been finished to the highest of standards with a range of contemporary white units with a contrasting central island, all with granite work surfaces. There is an integrated dishwasher, housing for an integrated fridge/freezer and space for a range cooker. Off the kitchen, a rear hallway leads to a good sized utility room, a downstairs WC, and a further reception/sitting room, which could serve other purposes, including a further bedroom if required. This room also benefits from large bi-folding doors which open out on to the rear patio and gardens beyond and make the room exceptionally bright and cheerful.
First Floor
There are four bedrooms to the first floor, all accessed off the landing. The master bedroom is to the front of the property and is a spacious dual aspect room, full of natural light. It benefits from an en-suite shower room with WC, wash hand basin, and shower enclosure with rainforest shower system. Bedrooms two and three are generous double bedrooms, both with a light and airy feel. The fourth bedroom is of a good size and takes a double bed. The family bathroom is to the rear of the property and is split-level with a shower enclosure on the top level and steps leading down to the bathroom proper, which is an impressive space with free standing roll-top bath, WC, and wash hand basin. Accent lighting set into the floor adds a further touch of luxury.
Outside
To the front of the property, a private driveway provides off-road parking for several vehicles. The front garden will be enclosed by wrought iron fencing with landscaping to be completed. To the rear of the property there is a good sized garden, which will be enclosed by timber panel fencing. A large patio area provides outside dining and entertaining space and leads down to a sizeable lawn.
Viewing
Strictly by prior appointment via the selling agents. Contact .
Services
None of the services have been tested and purchasers should note that it is their specific responsibility to make their own enquiries of the appropriate authorities as to the location, adequacy and availability of mains water, electricity, gas and drainage services.
Fixtures And Fittings
Only those items in the nature of fixtures and fittings mentioned in these particulars are included in the sale. Other items are specifically excluded. None of the appliances have been tested by the agents and they are not certified or warranted in any way.
Local Authority
Rugby Borough Council. Tel: Council Tax Band - tbc.
Important Information
Every care has been taken with the preparation of these Sales Particulars, but complete accuracy cannot be guaranteed. In all cases, buyers should verify matters for themselves. Where property alterations have been undertaken buyers should check that relevant permissions have been obtained. If there is any point, which is of particular importance let us know and we will verify it for you. These particulars do not constitute a contract or part of a contract. All measurements are approximate. The fixtures, fittings, services and appliances have not been tested and therefore no guarantee can be given that they are in working order. Photographs are provided for general information and it cannot be inferred that any item shown is included in the sale. Plans are provided for general guidance and are not to scale.
Floorplan
Howkins & Harrison prepare these plans for reference only. They are not to scale.
Property Location
Similar Properties
Semi-detached house For Sale Rugby Semi-detached house For Sale CV22 Rugby new homes for sale CV22 new homes for sale Flats for sale Rugby Flats To Rent Rugby Flats for sale CV22 Flats to Rent CV22 Rugby estate agents CV22 estate agents



.png)











