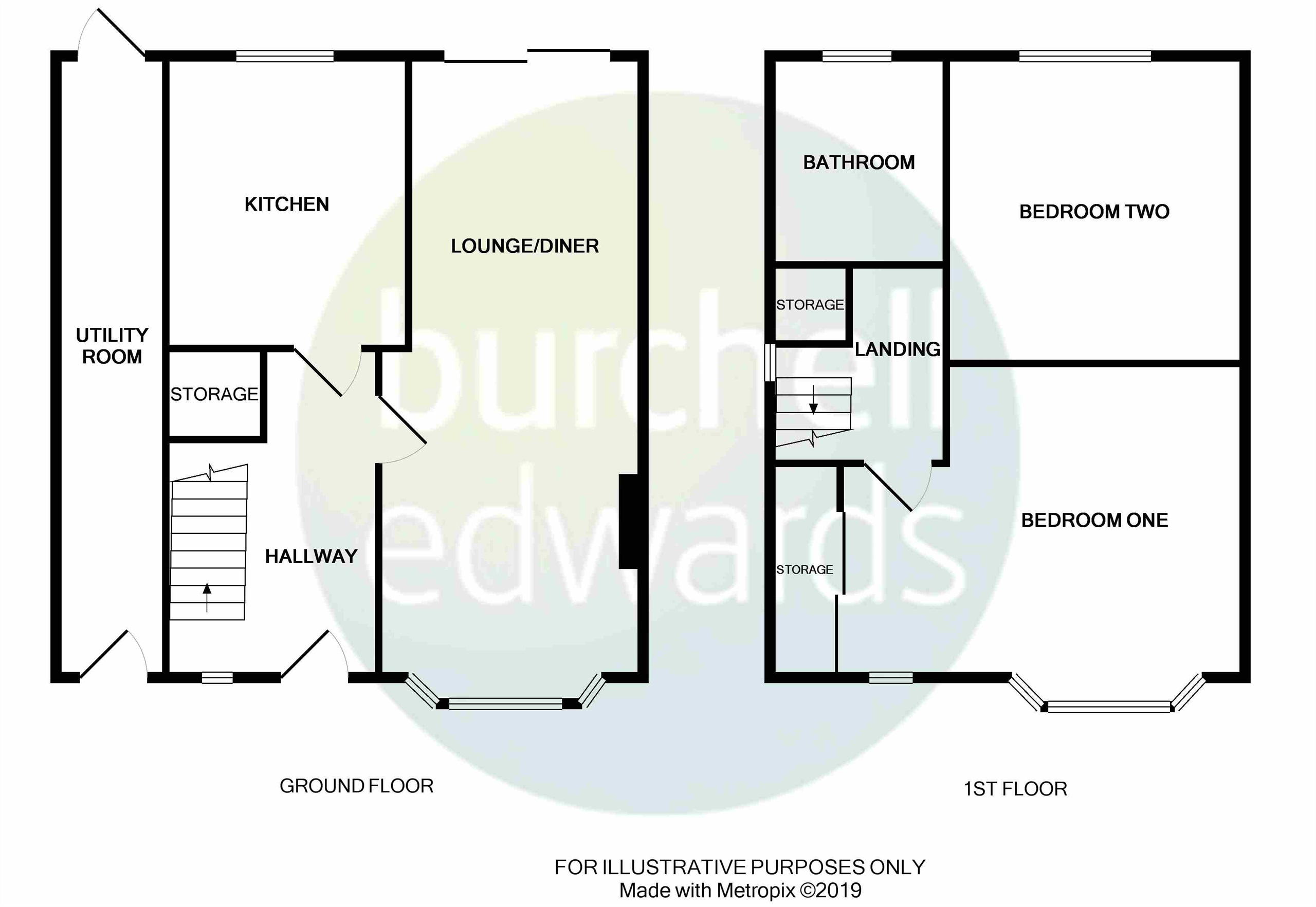2 Bedrooms Semi-detached house for sale in Duncroft Road, Birmingham B26 | £ 170,000
Overview
| Price: | £ 170,000 |
|---|---|
| Contract type: | For Sale |
| Type: | Semi-detached house |
| County: | West Midlands |
| Town: | Birmingham |
| Postcode: | B26 |
| Address: | Duncroft Road, Birmingham B26 |
| Bathrooms: | 1 |
| Bedrooms: | 2 |
Property Description
Summary
A great property ideal for a first time buyer, young family or invester and is a must view. In a great spot, the property is close to local shops, schools and provides easy access to Birmingham City, M42/M6 and nec. One not to be missed, so call the sales team on to view today!
Description
A great property ideal for a first time buyer, young family or investor and is a must view. In a great spot, the property is close to local shops, schools and provides easy access to Birmingham City, M42/M6 and nec. One not to be missed, so call the sales team on to view today!
Approach
Walled boundary to a raised foregarden with steps up to:
Entrance Hallway
Double glazed door to front elevation, double glazed window to side elevation, carpeting, ceiling light point and staircase rising to the first floor landing.
Lounge 20' 1" into bay x 9' 11" max ( 6.12m into bay x 3.02m max )
Double glazed windows to front and rear elevations, two ceiling light points, cupboard housing the gas meter, central heating radiators, double glazed wooden frame patio doors and gas fireplace.
Kitchen 6' 7" x 9' 1" ( 2.01m x 2.77m )
A range of fitted wall and base units with work surface over, incorporating a sink, partial wall tiling, tiled flooring, gas hob and oven with cooker hood above, plumbing for washing machine, under stairs storage with shelving and appliance space, central heating boiler, ceiling and wall light points, door to the side passage and double glazed window to rear elevation.
Utility Room 18' 1" x 4' 1" ( 5.51m x 1.24m )
Concrete flooring, power points, built-in storage cupboards and doors to both front and rear elevation.
Landing
Loft access, carpeting, double glazed window to side elevation, airing cupboard and doors to:
Bedroom One 12' 10" x 9' 3" into bay ( 3.91m x 2.82m into bay )
Double glazed window to side elevation, fitted and built-in wardrobes, carpeting, ceiling light point and central heating radiator.
Bedroom Two 8' 6" x 10' ( 2.59m x 3.05m )
Double glazed windows to rear and side elevations, ceiling light point, carpeting and central heating radiator.
Bathroom 5' 4" x 5' 8" ( 1.63m x 1.73m )
Double glazed window to rear elevation, carpeting, W.C, wash hand basin with mixer tap, bath with shower over, tiling, central heating radiator and ceiling light point.
Rear Garden
Slabbed pathway to the rear, mainly laid lawn with steps giving access to a rear garage.
1. Money laundering regulations - Intending purchasers will be asked to produce identification documentation at a later stage and we would ask for your co-operation in order that there will be no delay in agreeing the sale.
2. These particulars do not constitute part or all of an offer or contract.
3. The measurements indicated are supplied for guidance only and as such must be considered incorrect.
4. Potential buyers are advised to recheck the measurements before committing to any expense.
5. Burchell Edwards has not tested any apparatus, equipment, fixtures, fittings or services and it is the buyers interests to check the working condition of any appliances.
6. Burchell Edwards has not sought to verify the legal title of the property and the buyers must obtain verification from their solicitor.
Property Location
Similar Properties
Semi-detached house For Sale Birmingham Semi-detached house For Sale B26 Birmingham new homes for sale B26 new homes for sale Flats for sale Birmingham Flats To Rent Birmingham Flats for sale B26 Flats to Rent B26 Birmingham estate agents B26 estate agents














