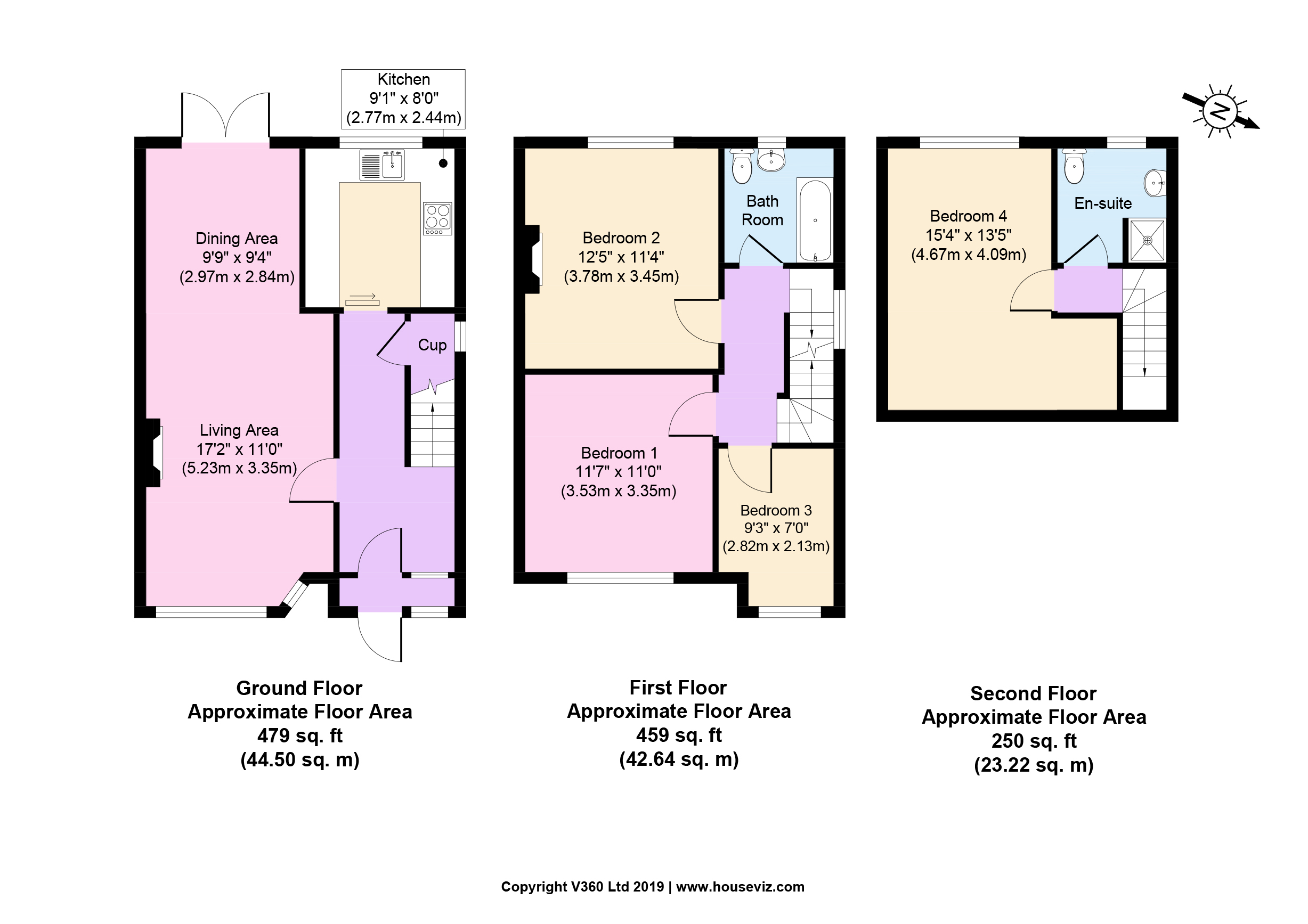4 Bedrooms Semi-detached house for sale in Dundee Grove, Wallasey CH44 | £ 142,000
Overview
| Price: | £ 142,000 |
|---|---|
| Contract type: | For Sale |
| Type: | Semi-detached house |
| County: | Merseyside |
| Town: | Wallasey |
| Postcode: | CH44 |
| Address: | Dundee Grove, Wallasey CH44 |
| Bathrooms: | 2 |
| Bedrooms: | 4 |
Property Description
Well-presented and cared for, this wonderful semi-detached home is set in a quiet cul-de-sac boasting all that a growing family would need; four bedrooms, two bathrooms and a sunny rear garden, plus a large workshop. Situated not far from the services, shops and amenities in Liscard including frequent bus routes. There is excellent local schooling within easy walking distance including Weatherhead High School. Great base for commuting as only a very short drive onto the M53 motorway and the Kingsway Liverpool tunnel. Interior: Porch, inviting hallway, living area, dining area and kitchen on the ground floor. Off the first floor landing there are the three bedrooms and a tastefully chosen and refitted bathroom. Upstairs, the loft conversion provides the fourth bedroom and shower room. Complete with uPVC double glazing and gas central heating. Exterior: Sunny rear garden with a large workshop come garage, plus a repaved front garden. Do not delay in viewing; a must see!
Entrance & porch Pleasant approach through the wrought iron gate across the re-paved front garden leading to a part glazed uPVC double glazed entrance door with side glazing bringing light into the porch area. Inner part glazed uPVC double glazed door with side uPVC double glazed window into:
Hallway Great for greeting guests is this inviting hallway with telephone/internet point, meter cupboard and central heating radiator. Handy under stairs storage cupboard on side frosted window. Laminate flooring. Door into:
Further view
living area 17' 02" x 11' 0" (5.23m x 3.35m) uPVC double glazed part bay window to front elevation. Picture rail, coved ceiling and television point. Feature fireplace set within a timber surround and having a matching marble back and hearth. Central heating radiator and oak laminate flooring that flows through a large opening into:
Further view
dining area 9' 09" x 9' 04" (2.97m x 2.84m) Great for family meal times and for when you fancy entertaining! Double opening uPVC double glazed doors into the sunny rear garden. Picture rail, central heating radiator and oak laminate flooring.
Further view
kitchen 9' 01" x 8' 0" (2.77m x 2.44m) Range of matching base and wall units with contrasting work surfaces and tiled mosaic splash backs. One and a quarter bowl sink and drainer with mixer tap over, sitting below uPVC double glazed that looks out into the rear garden. Inset four ring gas hob with chimney extractor above. Both the WC and microwave oven sit within a tall unit. Space and plumbing for washing machine, dishwasher and under unit fridge freezer. Inset ceiling spotlights, wall mounted combi boiler and oak laminate flooring.
Further view
landing Carpeted staircase leading into the first floor landing with frosted window to side elevation and dado rail. Stairs to the second floor. Doors into:
Bedroom one 11' 07" x 11' 0" (3.53m x 3.35m) uPVC double glazed window to front elevation. Picture rail, television point and central heating radiator. Laminate flooring.
Bedroom two 12' 05" x 11' 04" (3.78m x 3.45m) uPVC double glazed window to rear elevation overlooking the garden. Picture rail, coved ceiling and central heating radiator. Feature cast iron fireplace and dark oak laminate flooring.
Bedroom three 9' 03" x 7' 0" (2.82m x 2.13m) uPVC double glazed to front elevation. Picture rail and central heating radiator.
Refitted bathroom Tastefully chosen and refitted bathroom with uPVC double glazed frosted window to rear elevation. Suite comprising panel bath with large fixed shower head above and rinse attachment, both the low level WC and wash basin set within a handy storage unit with mirrored vanity unit above. Extractor fan, fully tiled walls and dark oak laminate flooring.
Second floor From the main landing is a turned staircase up to second floor. Doors into:
Bedroom four 15' 04" x 13' 05" (4.67m x 4.09m) uPVC double glazed window to rear elevation. Television point, central heating radiator and dark oak laminate flooring. Storage in the eaves.
Further view
shower room uPVC double glazed frosted window to rear elevation. Suite comprising shower cubicle, low level WC and pedestal wash basin. Extractor fan, central heating radiator and fully tiled walls, with tiled flooring.
Rear exterior A pleasant and sunny rear garden which can be most appreciated over the sunnier months for sure! Repaved for ease of maintenance with a nice selection of raised flower/shrub borders and a raised fish pond. Outside water tap and side access gate.
Further view
workshop 13' 10" x 8' 10" (4.22m x 2.69m) Large workshop come garage with electric sockets, lighting and window.
Front exterior A well-kept and inviting front paved garden having low boundary walls with wrought iron railings and gate. Side access gates into the rear.
Location Dundee Grove is a cul-de-sac off Kent Road, which can be found off Station Road approx. 0.6 miles driving distance from our Liscard office.
Property Location
Similar Properties
Semi-detached house For Sale Wallasey Semi-detached house For Sale CH44 Wallasey new homes for sale CH44 new homes for sale Flats for sale Wallasey Flats To Rent Wallasey Flats for sale CH44 Flats to Rent CH44 Wallasey estate agents CH44 estate agents



.png)











