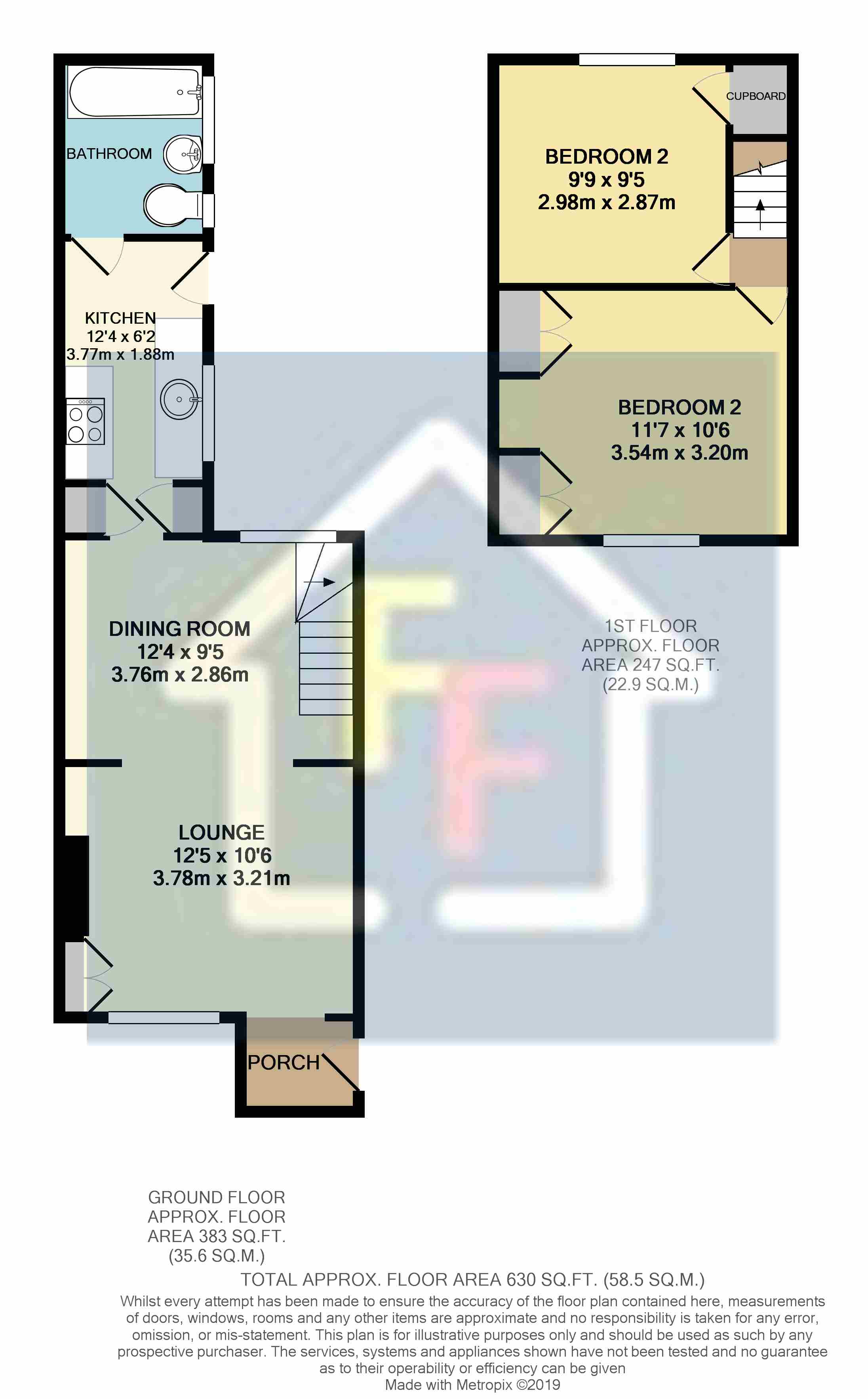2 Bedrooms Semi-detached house for sale in Dunmow Road, Bishop's Stortford CM23 | £ 319,950
Overview
| Price: | £ 319,950 |
|---|---|
| Contract type: | For Sale |
| Type: | Semi-detached house |
| County: | Hertfordshire |
| Town: | Bishop's Stortford |
| Postcode: | CM23 |
| Address: | Dunmow Road, Bishop's Stortford CM23 |
| Bathrooms: | 1 |
| Bedrooms: | 2 |
Property Description
Description A spacious 2 double bedroom extended semi-detached character cottage situated within walking distance of the town centre and railway station. The accommodation comprises entrance porch, lounge, dining room, galley kitchen and bathroom while on the first floor there are two double bedrooms. To the front of the property there is a garden that is ideal to convert to off street parking stpp, a side gate provides pedestrian access to the south facing rear garden with patio and raised garden area. At the rear of the garden there is a single detached garage (accessed by East Road) with parking in front. Additional features include newly fitted sash effect, tilt and turn UPVC double glazed windows and doors, newly fitted gas boiler, newly fitted felt roof over the extension, water softener and electric blinds over the main windows.
Situation The busy market town of Bishop's Stortford offers an excellent range of amenities, including multiple shopping facilities, schooling for all ages and many sports and social facilities. There is also a mainline railway station with connections to London Liverpool Street and Cambridge. The M11 intersection, just outside the town offers connections to London and the M25 orbital motorway. London's third International Airport is at Stansted only 10 minutes' drive away
ground floor
entrance porch Composite front door, window to the front aspect, tiled floor, door into:
Lounge 12' 4" x 10' 6" (3.78m x 3.21m) Double glazed window to the front aspect, fireplace, radiator, wood floor, electric blinds, coving, opening into:
Dining room 12' 4" x 9' 4" (3.76m x 2.86m) Double glazed window to the rear aspect, wood flooring, radiator, stairs to the first floor, open into:
Galley kitchen 12' 4" x 6' 2" (3.77m x 1.88m) Fitted with base units and complementary work surface over, inset stainless steel bowl sink, drinking filter tap, water softener, built-in electric oven, gas hob with extractor over, space for fridge/freezer, Miele washing machine, storage cupboard, part tiled walls, tiled flooring, access to loft space, double glazed window to the side aspect, door onto the rear garden.
Bathroom Bath with built in shower head and screen, round wall mounted wash hand basin, low flush WC, tiled walls, tiled floor, double glazed frosted windows to the side aspect.
First floor
landing Doors off to:
Bedroom 1 11' 7" x 10' 5" (3.54m x 3.20m) 2 x Built in cupboards, double glazed window to the front aspect, radiator, electric blinds.
Bedroom 2 9' 9" x 9' 4" (2.98m x 2.87m) Cupboard housing gas boiler and water softener, radiator, electric blinds, double glazed window to the front aspect, loft access with pull down metal stairs with electric lighting and potential for conversion with planning permission for extra rooms currently used as storage space.
Outside
gardens The front garden (30' x 20'), laid mainly to lawn, is ideal to convert to off street parking stpp, a side gate provides pedestrian access to the south facing 40' rear garden with patio and raised garden area including a concrete Tuscan barbecue. At the rear of the garden there is a single detached garage (accessed by East Road) with parking in front.
Garage & parking At the rear of the garden there is a single detached garage workshop with electrics, fitted workbench and utility area housing tumble dryer and extra fridge and freezer with parking in front ((accessed by East Road). The property also benefits from a residents permit parking scheme. £40 per year for the first car and £80 per year for the second.
Local authority East Hertfordshire District Council
Tax Band: D
directions From our office head towards traffic lights and turn right and go over mini roundabout up to Hockerill traffic lights, straight over these which will take you into Dunmow Road. The property will be found on the right hand side just after the mini roundabout.
Property Location
Similar Properties
Semi-detached house For Sale Bishop's Stortford Semi-detached house For Sale CM23 Bishop's Stortford new homes for sale CM23 new homes for sale Flats for sale Bishop's Stortford Flats To Rent Bishop's Stortford Flats for sale CM23 Flats to Rent CM23 Bishop's Stortford estate agents CM23 estate agents



.png)