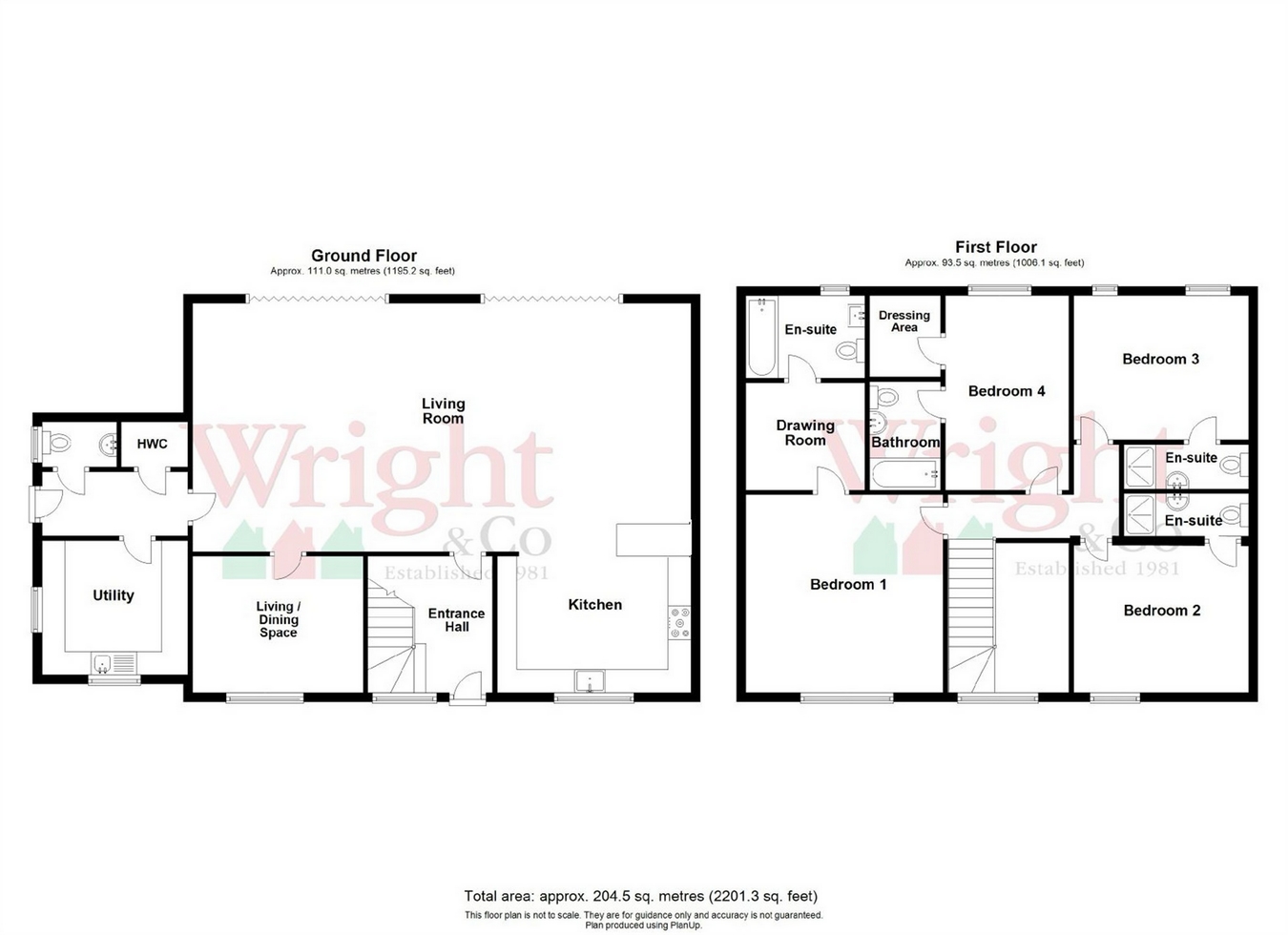4 Bedrooms Semi-detached house for sale in Dunmow Road, Hatfield Heath, Bishop's Stortford, Herts CM22 | £ 850,000
Overview
| Price: | £ 850,000 |
|---|---|
| Contract type: | For Sale |
| Type: | Semi-detached house |
| County: | Hertfordshire |
| Town: | Bishop's Stortford |
| Postcode: | CM22 |
| Address: | Dunmow Road, Hatfield Heath, Bishop's Stortford, Herts CM22 |
| Bathrooms: | 0 |
| Bedrooms: | 4 |
Property Description
Folio: 14099 A four double bedroom modern barn conversion, situated in a glorious rural setting yet walking distance of this thriving and popular village with its local village store for your day-to-day needs, restaurants, public houses, jmi school and nursery group and active local churches. There is easy access to the larger centres of Harlow and Bishop’s Stortford which enjoy multiple shopping areas, schools, recreational facilities, mainline train stations and of course, M11 leading to M25 access points. The nearest mainline train station can be found at Sawbridgeworth (5 minutes by car) with lines to London Liverpool Street, Tottenham Hale and Cambridge.
The property itself is recently converted and enjoys spacious, contemporary accommodation with a fantastic open plan living/dining area, contemporary kitchen, separate study, large utility, downstairs cloakroom, four double bedrooms, four en-suites, gas fired heating, double glazed windows, gated community. Early viewing is recommended.
Entrance
Covered Entrance
With a multi-locking door to:
Entrance Hall
With a turned oak staircase rising to the first floor landing, column radiator, window to front, oak flooring.
Large Open Plan Living/Dining Area
35' 8" x 17' 10" (10.87m x 5.44m) with bi-folding doors giving access to rear terrace, window to side, three column radiators, door through to study, oak flooring, peninsular breakfast bar division to:
Kitchen
15' x 12' 2" (4.57m x 3.71m) an attractive, contemporary kitchen comprising an insert sink unit with mixer tap and boiled water tap attached, range of base and eye level units, stone worktop, five ring insert Siemens gas hob with contemporary extractor over, integrated Siemens double oven, glass splashbacks, wine fridge, integrated fridge and freezer, integrated dishwasher, kickboard heating, tiled flooring.
Study
13' 8" x 9' 4" (4.17m x 2.84m) with a double glazed window to front, column radiator, oak flooring.
Lobby
With a door giving side access to garden and parking, airing cupboard housing a Megaflo tank, column radiator, oak flooring, door to:
Cloakroom
With a low level flush w.C., pedestal wash hand basin with mixer tap, chrome heated towel rail, window to side, tiled flooring.
Large Utility
11' x 9' 2" (3.35m x 2.79m) with a wide range of fitted units with a stone worktop over, insert sink unit, kickboard heating, fitted washing machine and tumble dryer, windows on two aspects, tiled flooring.
First Floor Landing
Half galleried with a window providing views to front, fitted carpet.
Bedroom 1
14' x 14' (4.27m x 4.27m) with a window to front, column radiator, Velux window, fitted carpet, door through to:
Dressing Room
8' 7" x 7' 7" (2.62m x 2.31m) with ample space for clothes hanging etc., fitted carpet, door through to:
Master Bedroom En-Suite Bathroom
Comprising a tile enclosed bath with centrally located tap with a fixed head over bath shower and quality screening, wash hand basin with mixer tap above and drawered unit under, flush w.C., chrome heated towel rail, half tiled walls, tiled flooring.
Bedroom 2
12' 6" x 10' 6" (3.81m x 3.20m) with a double glazed window to rear, column radiator, fitted carpet.
Bedroom 2 En-Suite Shower Room
Comprising a fully tiled shower cubicle with a fixed head shower, pedestal wash hand basin, button flush w.C., half tiled walls, chrome heated towel rail, tiled flooring.
Bedroom 3
12' 6" x 10' 6" (3.81m x 3.20m) with a double glazed window to front, column radiator, fitted carpet.
Bedroom 3 En-Suite Shower Room
Comprising a fully tiled shower cubicle with a fixed head shower, pedestal wash hand basin, button flush w.C., half tiled walls, chrome heated towel rail, tiled flooring.
Bedroom 4
14' x 8' 10" (4.27m x 2.69m) with a double glazed window to rear, column radiator, fitted carpet, walk-in wardrobe.
Bedroom 4 En-Suite Bathroom
Comprising a tile enclosed French style bath, pedestal wash hand basin with mixer tap, button flush w.C., half tiled walls, chrome heated towel rail, tiled flooring.
Outside
The Rear
The property enjoys a garden which is approximately 65ft x 45ft. Directly to the rear of the property is a stone laid terrace with outside water and lighting. The rest of the garden is mainly laid to grass with close boarded fencing and red brick walling.
The Front
The front of the property is laid to drive and hard standing with insert lawns and provides parking for around 5 vehicles.
Local Authority
To be confirmed.
Property Location
Similar Properties
Semi-detached house For Sale Bishop's Stortford Semi-detached house For Sale CM22 Bishop's Stortford new homes for sale CM22 new homes for sale Flats for sale Bishop's Stortford Flats To Rent Bishop's Stortford Flats for sale CM22 Flats to Rent CM22 Bishop's Stortford estate agents CM22 estate agents



.png)