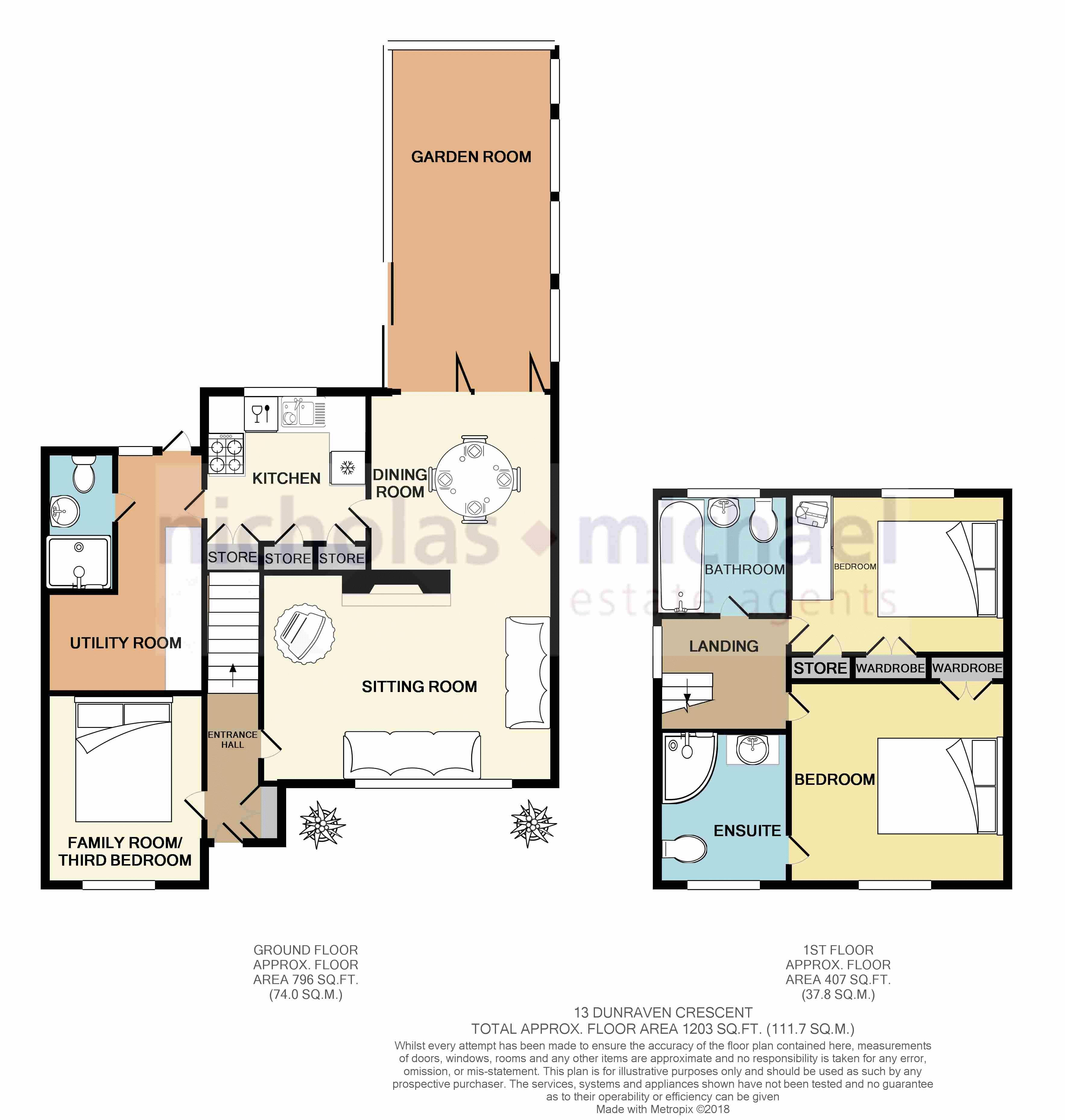2 Bedrooms Semi-detached house for sale in Dunraven Crescent, Talbot Green CF72 | £ 295,000
Overview
| Price: | £ 295,000 |
|---|---|
| Contract type: | For Sale |
| Type: | Semi-detached house |
| County: | Rhondda Cynon Taff |
| Town: | Pontyclun |
| Postcode: | CF72 |
| Address: | Dunraven Crescent, Talbot Green CF72 |
| Bathrooms: | 3 |
| Bedrooms: | 2 |
Property Description
Nicholas Michael Estate Agents are delighted to bring to the market this quite stunning semi detached family home tucked away on the ever popular Forest Hills development sitting in a corner plot of approximately a third of an acre, the gardens really must be seen to be appreciated, the property was originally built as a three bedroom house but has been cleverly re designed by the current vendors to now offer two bedrooms and a garage conversion which could be utilised as a third bedroom. The property is within walking distance of the local amenities of Talbot Green and also falls within Y Pant comprehensive school catchment area, early viewing really is a must.
Ground Floor
Entrance Hallway
Upvc double glazed entrance door, lovely reclaimed wood block flooring with fitted carpet to the stairs and landing, radiator, good sized storage cupboard for coats and shoes.
Sitting Room (15' 0'' x 11' 6'' (4.58m x 3.50m))
Attractive, reclaimed wood block flooring, radiator, exposed fire place which currently houses a wrought iron electrically fired wood burning stove effect fire, the fire place could be recommissioned if desired, opening to:
Dining Room (10' 1'' x 9' 10'' (3.07m x 3.00m))
Attractive, reclaimed wood block flooring running through form the sitting room, radiator, bi folding Upvc double glazed doors opening onto:
Garden Room (18' 10'' x 9' 0'' (5.75m x 2.75m))
Upvc and brick construction with skimmed walls and actual slate roof, patio doors opening onto the rear gardens, radiators
Kitchen (9' 10'' x 8' 11'' (3.00m x 2.72m))
Quality laminate flooring, attractive re fitted kitchen suite finished in a cream farmhouse style and incorporating a range of base units with matching wall cupboards over, stainless steel finished four ring gas hob with electric oven under and extractor hood over, recess stainless steel sink unit, integrated appliances to include low level fridge and dish washer, walls tiled to all splash back areas, Upvc double glazed window overlooking the stunning gardens to the rear
Utility Room (13' 2'' x 8' 8'' (4.02m x 2.64m))
Attractive laminate flooring matching that in the kitchen, work surface area with base unit and wall cupboards over, plumbed for washing machine, ample space for large fridge freezer and other white goods if so required, radiator, large hinged attic hatch with pull down ladder, Upvc double glazed window and door both opening onto the rear gardens.
Shower Room
Tiled flooring, attractive suite finished in white and comprising large shower cubicle with electric shower over, vanity wash hand basin and wc, walls fully tiled, chrome ladder style towel warmer
Family Room/Third Bedroom (8' 8'' x 10' 4'' (2.64m x 3.15m))
Originally forming the front part of the garage but now being redeveloped to offer a family room or third bedroom and incorporating, quality laminate flooring, radiator and Upvc double glazed window overlooking the front aspect of the property
First Floor
Landing
Fitted carpet, Upvc double glazed window overlooking the side aspect of the property, radiator.
Master Bedroom (12' 1'' x 11' 4'' (3.68m x 3.45m))
Fitted carpet, radiator, Upvc double glazed window overlooking the front aspect of the property, fitted wardrobe
En Suite Shower Room
Originally being the third bedroom but now being re designed by the current vendors to offer a quite lovely en suite shower room to the master bedroom and incorporating a large glass fronted shower cubicle with mains powered shower over, vanity wash hand basin with storage under and low level wc, feature chrome finished radiator, tiled flooring and walls, Upvc double glazed window overlooking the front aspect of the property
Bedroom Two (8' 0'' x 12' 1'' (2.45m x 3.68m))
Fitted carpet, radiator, Upvc double glazed window overlooking the rear gardens, range of fitted wardrobes, storage cupboard housing the gas fired combination type central heating boiler
Family Bathroom
Tiled flooring, attractive bathroom suite finished in white and comprising, panelled bath with mains shower over, pedestal wash hand basin and wc, chrome ladder style towel warmer, walls fully tiled, Upvc double glazed window overlooking the rear aspect of the property
Outside
The front gardens enjoy mature trees and shrubbery and also areas laid with coloured stone and also benefits from off road parking for several cars, the rear gardens really are this properties party piece, off the garden room is a lovely patio area with ample space for garden furniture, winding through the patio area is a small path with flowering borders and mature trees and shrubbery and also has a good sized greenhouse, you then have a small garden gate which opens onto the properties very own small paddock again having mature trees and shrubbery and beautifully manicured lawns, to the rear of the paddock area is a summer house with power, fitted carpet and windows offering a further area to enjoy the gardens should the weather not be to clement, to the rear of the summer house is a further area which overlooks Llantrisant Golf club and also has a large garden shed big enough to house a sit down lawn mower and other garden utensils.
Tenure
Freehold
Property Location
Similar Properties
Semi-detached house For Sale Pontyclun Semi-detached house For Sale CF72 Pontyclun new homes for sale CF72 new homes for sale Flats for sale Pontyclun Flats To Rent Pontyclun Flats for sale CF72 Flats to Rent CF72 Pontyclun estate agents CF72 estate agents



.png)











