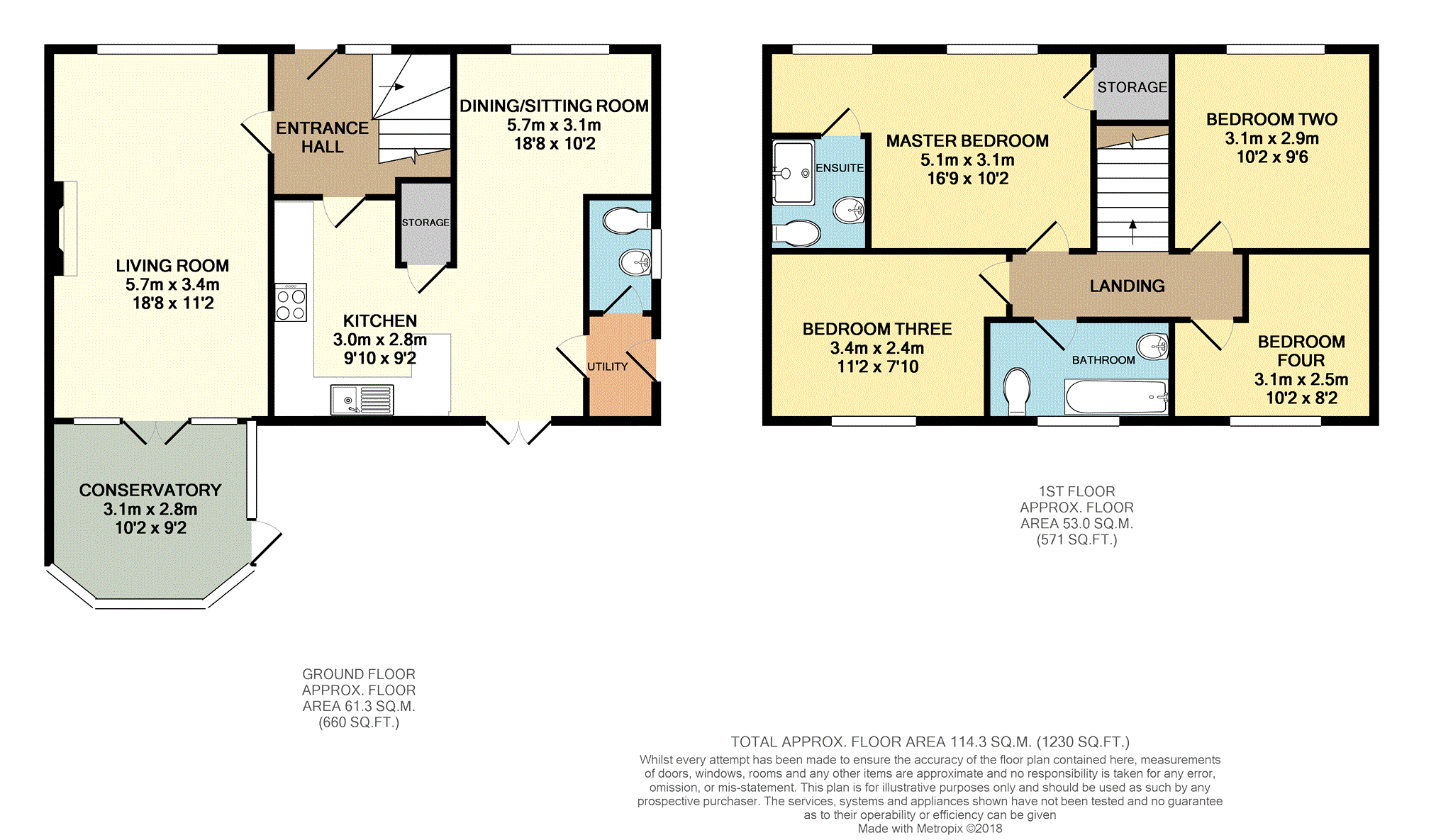4 Bedrooms Semi-detached house for sale in Dunsmore Drive, Salendine Nook Huddersfield HD3 | £ 240,000
Overview
| Price: | £ 240,000 |
|---|---|
| Contract type: | For Sale |
| Type: | Semi-detached house |
| County: | West Yorkshire |
| Town: | Huddersfield |
| Postcode: | HD3 |
| Address: | Dunsmore Drive, Salendine Nook Huddersfield HD3 |
| Bathrooms: | 1 |
| Bedrooms: | 4 |
Property Description
Extended four bedroom semi detached which is set at the end of a quiet cul-de-sac in Salendine Nook.
The property is well presented throughout and has a generous living space with two reception rooms and a conservatory, four good size bedrooms with the master having an en-suite shower room, outside is a large driveway and a beautiful rear garden.
The location offers quick and easy access to the mains road networks and has access to a range of local amenities and well regarded schools.
Entrance Hallway
Composite entrance door and a front facing double glazed window, carpet flooring, radiator, light to ceiling and doors to access the living room and kitchen.
Living Room
3.4m x 5.7m
Front facing double glazed window and to the rear are double glazed patio doors which lead through to the conservatory, carpet flooring, radiator, fireplace with living flame gas fire, coving, wall and ceiling lights.
Conservatory
3.1m x 2.8m
Double glazed windows and a double glazed door which opens to the rear garden, radiator and a tiled floor.
Kitchen
2.8m x 3.0m
Fitted kitchen with a range of wall and base units, duel fuel range cooker, stainless steel sink and drainer with mixer tap, integrated dishwasher, tiled floor and part tiled walls, useful storage cupboard, double glazed rear facing window, light to ceiling, the kitchen opens up to the dining/family room.
Dining / Family Room
3.1m max x 5.7m max
Front facing double glazed window and to the rear are double glazed pattio doors which open to the rear garden, carpet flooring, spot lighting and a door which provides access to the utility area and ground floor w.C.
Utility Area
Carpet flooring, storage wall unit, plumbing for a washing machine, double glazed side entrance door and a door which provides access to the w.C.
W.C.
Wash basin, w.C, double glazed side facing window, radiator, fully tiled floor and walls, extractor fan and spot lighting.
First Floor Landing
Carpet to the stairs and landing, light to ceiling, loft hatch with pull down ladders providing access to the boarded loft space above and doors which provide access to the bedrooms and bathroom.
Master Bedroom
5.1m max x 3.1m max
Two front facing double glazed windows, carpet flooring, radiator, storage cupboard, ceiling light/fan and a door to access the en suite shower room.
Master En-Suite
Shower cubical with glass sliding door and a mains fed mixer shower, wash basin, w.C, spot lights, extractor fan, radiator and fully tiled floor and walls.
Bedroom Two
3.1m x 2.9m
Front facing double glazed window, carpet flooring, radiator and spot lighting.
Bedroom Three
3.4m x 2.4m
Rear facing double glazed window, carpet flooring, radiator and a light to ceiling.
Bedroom Four
3.1m max x 2.5m max
Rear facing double glazed window, carpet flooring, radiator and spot lighting.
Family Bathroom
Bath with a mains fed mixer shower above, w.C, vanity wash basin, radiator, double glazed rear facing window, fully tiled floor and walls and a light to ceiling.
Outside
To the front of the property is a secure gated printed driveway which will accommodate two/three cars, outside power point and a gate to access the rear.
To the rear of the property is a generous lawned garden which has a printed concrete patio, decked seating area a garden shed with power and light.
Property Location
Similar Properties
Semi-detached house For Sale Huddersfield Semi-detached house For Sale HD3 Huddersfield new homes for sale HD3 new homes for sale Flats for sale Huddersfield Flats To Rent Huddersfield Flats for sale HD3 Flats to Rent HD3 Huddersfield estate agents HD3 estate agents



.png)











