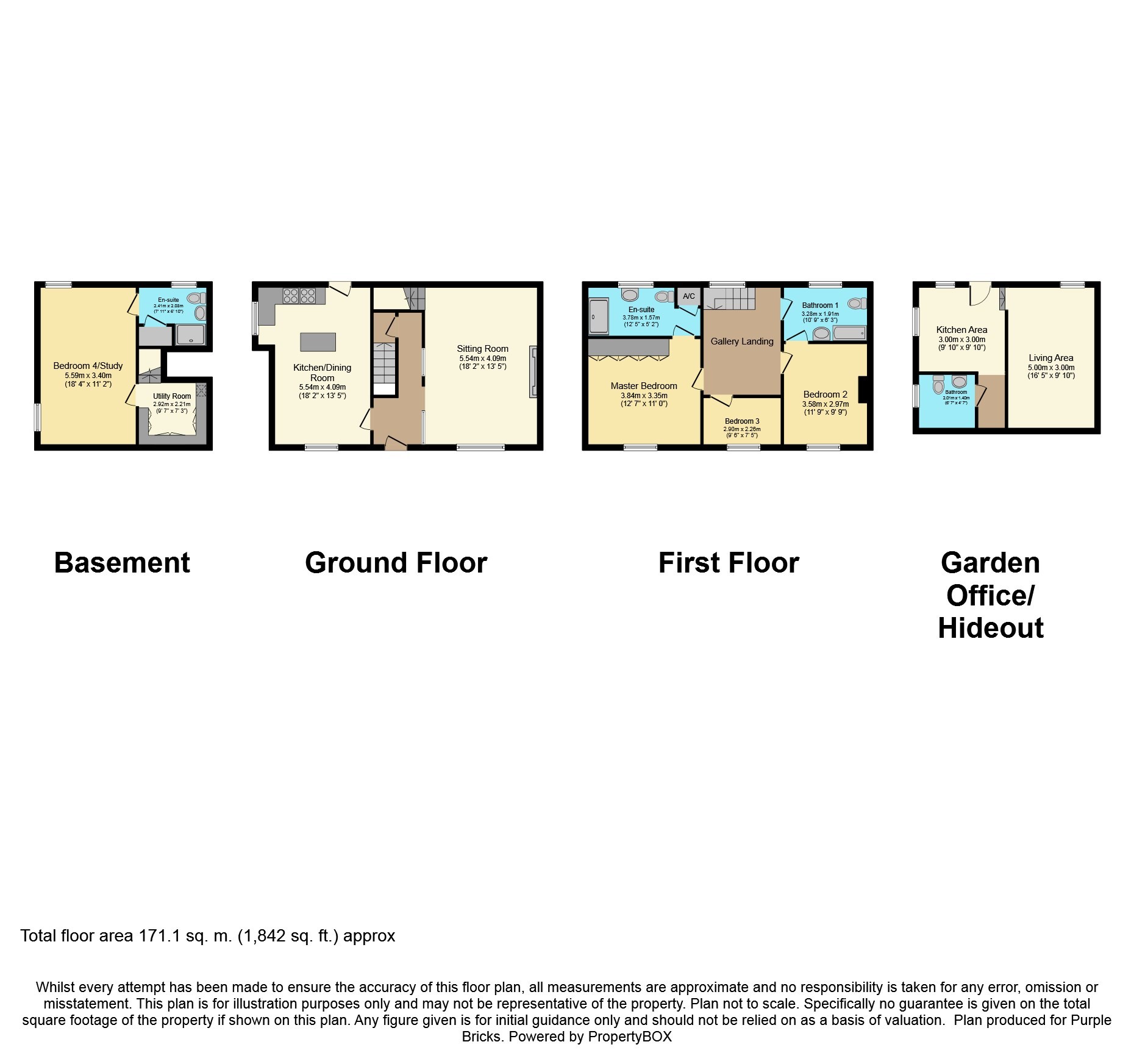4 Bedrooms Semi-detached house for sale in Dunster, Minehead TA24 | £ 500,000
Overview
| Price: | £ 500,000 |
|---|---|
| Contract type: | For Sale |
| Type: | Semi-detached house |
| County: | Somerset |
| Town: | Minehead |
| Postcode: | TA24 |
| Address: | Dunster, Minehead TA24 |
| Bathrooms: | 3 |
| Bedrooms: | 4 |
Property Description
Located on the fringe of this Medieval village in the heart of Exmoor, The Archers House is a superb Grade II Listed Georgian Residence Elegantly styled throughout. The property benefits from a bespoke fitted kitchen/dining room, a stunning reception room, 4 bedrooms, 2 en-suites bathrooms, a family bathroom and utility room and also provides ample off road parking and good size car port.
With stunning mature gardens to the front and to the side of the house, with a plethora of planted shrubs and trees, the grounds also benefit from a vegetable patch, a former tennis court, 11 timber sheds (which include a stable and workshop) and a useful stone built garden office/hideout to side of the property.
Internal viewing is highly recommended to appreciate all this property has to offer.
Entrance Hall
With original main entrance door with antique door lock, door to kitchen/ dining room, opening to living room, traditional timber flooring throughout, sweeping oak stairs rising to the first floor and stair way descending to basement level and utility area.
Kitchen/Dining Room
A wonderful bespoke fitted kitchen with large island with granite work surface and storage below, fitted dresser with wooden work surface and storage below, Belfast style ceramic sink unit, space and plumbing for dishwasher, space for fridge/freezer, large range gas cooker with storage over, exposed timber flooring, wood burner, dual aspect with windows to both side and front enjoying views over the garden and doors to entrance hall and rear.
Sitting Room
A wonderful light & spacious room with feature open fireplace with antique style tiled surround, window to the front
Bedroom Four / Study
A good size room, currently used as a study, dual aspect with small windows to the side and front, doors to en-suite and to the utility room.
En-Suite Two
With good size shower cubicle, low level WC, pedestal wash basin, under-stairs storage cupboard, tiling to splash prone areas, and obscure glazed window to rear.
Utility Room
With a large range of fitted wardrobes offering ample storage, space and plumbing for washer/dryer and stairs rising to the ground floor.
First Floor Landing
A traditional galleried landing accessed via sweeping staircase with window to rear and doors to all bedrooms and the family bathroom.
Master Bedroom
A good size double bedroom with fitted wardrobes, window to front and door to the master en-suite.
Master En-Suite
With large shower cubicle with integrated mains fed shower, pedestal wash basin, low level W.C., shaver socket, tiling to splash prone areas, window to rear and door to airing cupboard.
Bedroom Two
A double bedroom with feature fire surround, window to front and door to the family bathroom.
Bedroom Three
A single room with window to the front.
Bathroom
A 'Jack & Jill' bathroom with traditional exposed timber flooring, enamelled bath with mains fed shower and shower screen over, pedestal wash basin, low level WC, tiling to splash prone areas and window to rear.
Outside
The property affords particularly attractive gardens and grounds with breathtaking views of the coast.
There is a garden to the front of the house is laid mainly to lawn with a good size paved patio area for outside dining and entertaining, a barbeque area, a timber summer house and a wrought iron gate offering pedestrian access to the side of the house. The front garden affords a high degree of privacy.
To the side of the house there is off-road parking and a good size car port. Large timber gates and a pedestrian gate give access to further grounds and a small field (currently being used for donkeys).
The grounds also include a former tennis court, a stable, workshop and stone built garden office/hideout along with a wide range of decorative planting, trees, vegetable plot and greenhouse. A driveway leads to gates allowing vehicle access.
The current owner rents two further fields from the Crown Estate.
Location
The village of Dunster is one of the prettiest in England. Among its many attractions are the Castle, the ever popular Luttrell Arms Hotel and the Medieval Yarn Market. It is on the fringe of the Exmoor National Park (an Area of Outstanding Natural Beauty and Conservation Area) close to some of the best moorland and woodland countryside where many delightful walks and other country pursuits can be enjoyed.
The seaside town of Minehead is approximately 3 miles distant and provides a good range of shops for everyday and luxury items.
The County town of Taunton, some 25 miles distant, provides excellent shopping, leisure and entertainment and medical facilities along with direct access to the motorway network and a mainline railway station.
Dunster village has an excellent First School and Minehead itself has received much praise recently for its educational results through the Community College.
Property Location
Similar Properties
Semi-detached house For Sale Minehead Semi-detached house For Sale TA24 Minehead new homes for sale TA24 new homes for sale Flats for sale Minehead Flats To Rent Minehead Flats for sale TA24 Flats to Rent TA24 Minehead estate agents TA24 estate agents



.png)








