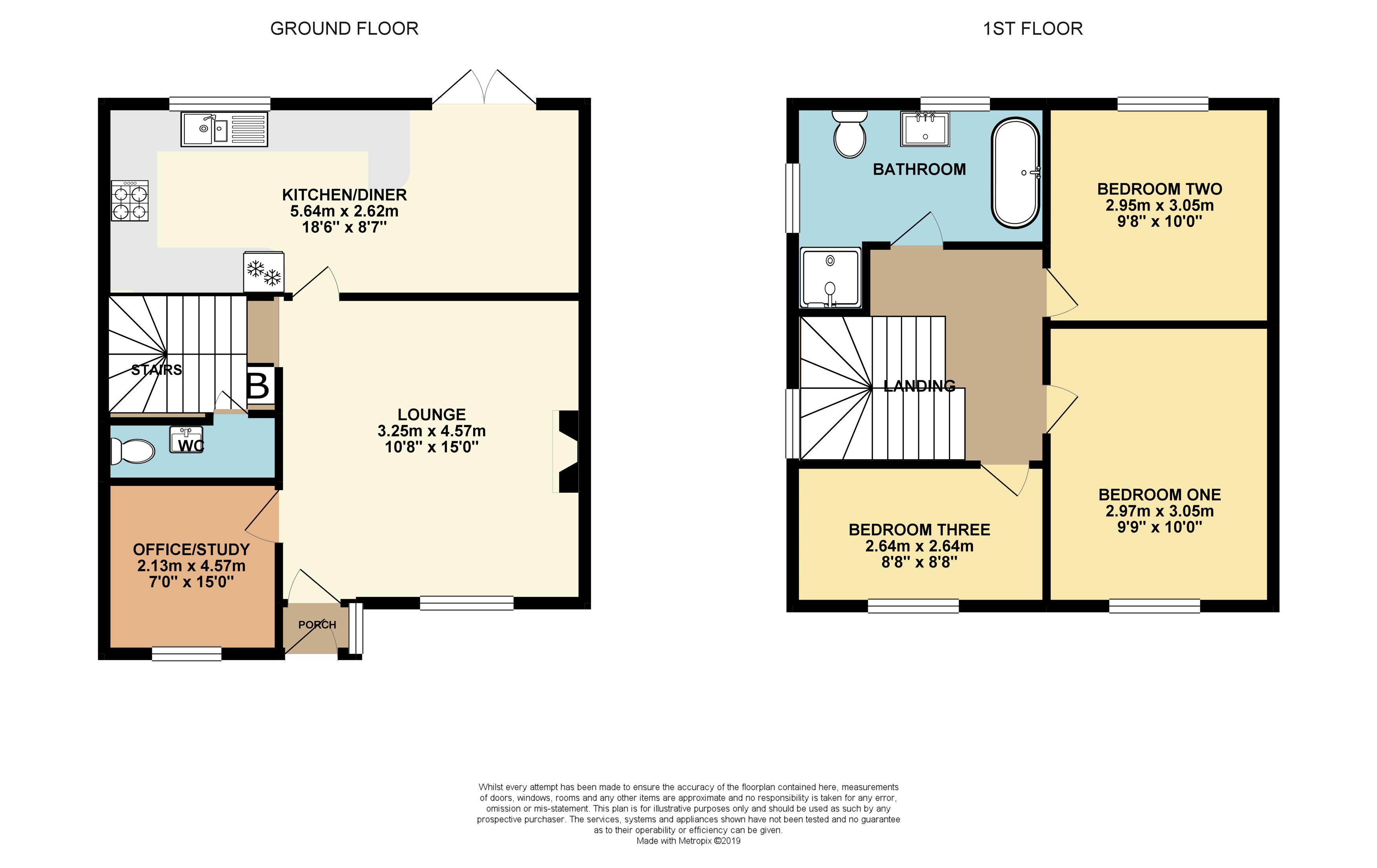3 Bedrooms Semi-detached house for sale in Dunton Hall Road, Shirley, Solihull B90 | £ 340,000
Overview
| Price: | £ 340,000 |
|---|---|
| Contract type: | For Sale |
| Type: | Semi-detached house |
| County: | West Midlands |
| Town: | Solihull |
| Postcode: | B90 |
| Address: | Dunton Hall Road, Shirley, Solihull B90 |
| Bathrooms: | 1 |
| Bedrooms: | 3 |
Property Description
The front of the house has a laid tarmac driveway, a laid lawn area and a double glazed UPVC porch. Entrance to the property is through a double glazed glass paneled door leading directly into the porch and a second door leading directly into the lounge.
Upon entering the lounge you will find a double glazed window to the front elevation, carpet to the floor, stairs to the first floor, doors to all ground floor rooms, a chimney breast which is home to an electric hot air coal effect fireplace with ornate wooden surround and tiled base.
Once in the office/study, you will notice the bright and airy theme continuing here helped by the large double glazed window. There is carpet to the floor, a wall mounted double panel radiator and a door leading into the guest WC.
The guest WC has a double glazed window to the side elevation, tiles to the floor and splash prone areas, a low-level flush WC, a wall mounted sink and pedestal with chrome hot and cold taps and a ceiling mounted light. There is also a wall mounted chrome mains plumbed towel rail and an under stairs storage cupboard home to the boiler.
The kitchen/diner is of a good size and is full of natural light thanks to a double glazed window to the rear elevation with a stainless steel sink and a half with drainer underneath. There are large double glazed patio doors leading directly into the rear garden. There are a range of wall and floor mounted units with roll top surfaces over. There are slate effect tiles to the floor, an integral electric fan assisted oven, a four ring gas hob burner with an extraction hood above, integral dishwasher, integral fridge freezer, space and plumbing for a washing machine and an integral wine cooler. There is under cupboard lighting and ceiling mounted LED lights also.
The landing area has carpeted floor, doors to all rooms, an airing cupboard, loft hatch access and a ceiling mounted light.
The master bedroom has a double glazed window to the front elevation, carpet to floor, a wall mounted double panel radiator and ceiling mounted light.
Bedroom two has a double glazed window to the rear elevation, a wall mounted double panel radiator, carpet to the floor and a ceiling mounted lamp.
Bedroom three has a double glazed window to the front elevation, a wall mounted double panel radiator, carpet to the floor and a ceiling mounted lamp.
The bathroom has Porcelonosa tiles to the wall and the floor, a double glazed window with obscure glass to the rear elevation and a further double glazed window with obscure glass to the side elevation. There is a luxury jacuzzi jet bath with chrome water feature taps, a low-level flush WC, a wall mounted sink with a vanity unit of drawers underneath and chrome water feature taps. Continuing the luxury theme is a fitted shower cubicle with glass screens and rainfall feature mains plumbed shower.
The rear garden has feather board fence panels to the property boundaries, a laid Cotswold stone patio area to the rear of the garden, a laid lawn area, a laid resin patio area with railway sleepers and flanked borders home to a selection of plants and shrubs.
Property Location
Similar Properties
Semi-detached house For Sale Solihull Semi-detached house For Sale B90 Solihull new homes for sale B90 new homes for sale Flats for sale Solihull Flats To Rent Solihull Flats for sale B90 Flats to Rent B90 Solihull estate agents B90 estate agents



.png)











