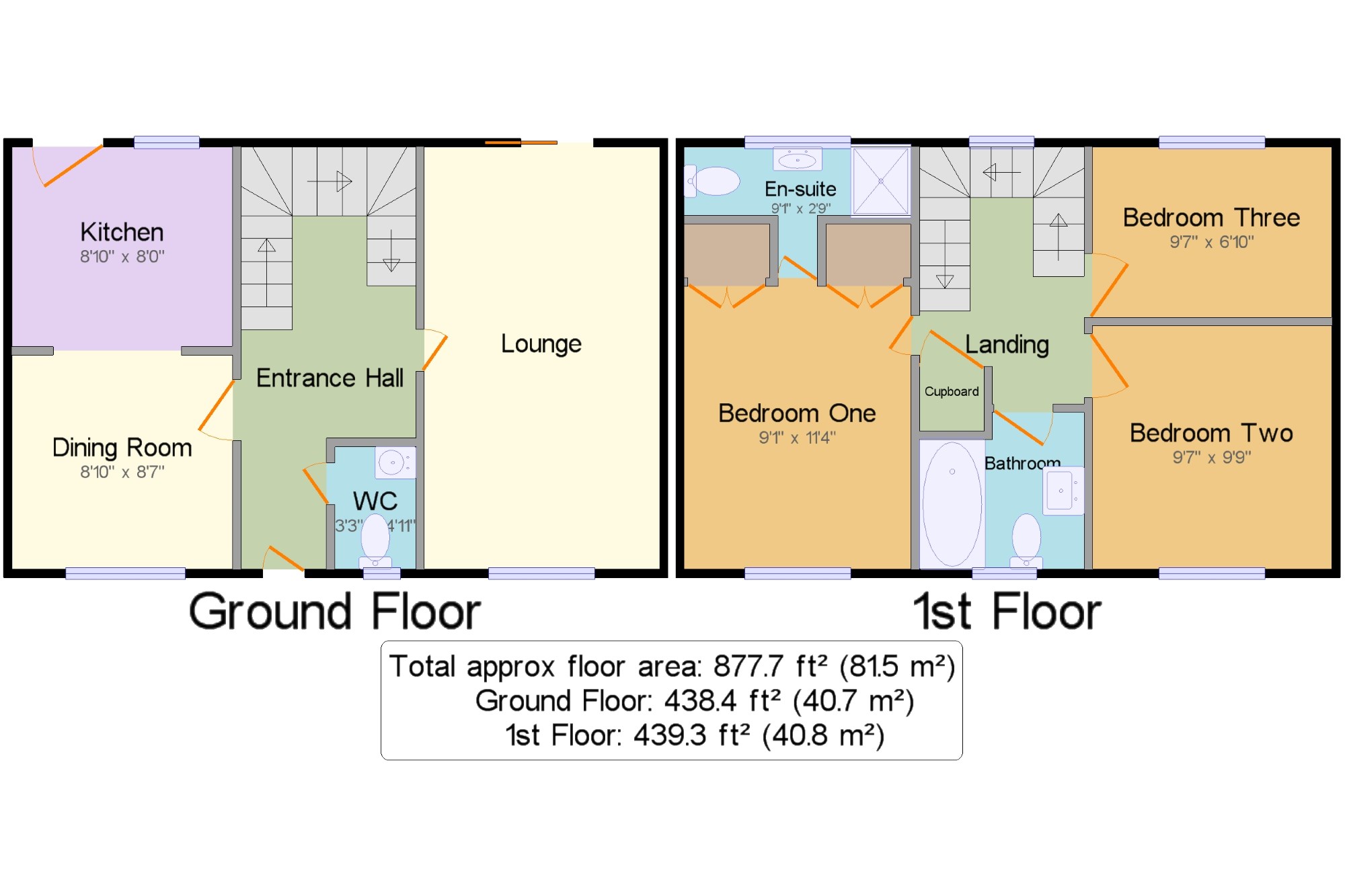3 Bedrooms Semi-detached house for sale in Durham Drive, Buckshaw Village, Chorley, Lancashire PR7 | £ 170,000
Overview
| Price: | £ 170,000 |
|---|---|
| Contract type: | For Sale |
| Type: | Semi-detached house |
| County: | Lancashire |
| Town: | Chorley |
| Postcode: | PR7 |
| Address: | Durham Drive, Buckshaw Village, Chorley, Lancashire PR7 |
| Bathrooms: | 1 |
| Bedrooms: | 3 |
Property Description
Freehold property with no chain
Presenting this immaculate double fronted three bedroom semi-detached family home. Well planned and refurbished accommodation including redecoration, new carpets and flooring, featuring welcoming entrance hall complementing spacious lounge, separate dining room, modern fitted kitchen plus downstairs WC. Master bedroom boasting en-suite, two further bedrooms and family bathroom. Front garden with decorative wrought iron fencing and gate. Impressive rear enclosed private landscaped garden having the benefit of not being directly overlooked with high-quality patio and artificial grass. Also to the rear there is a garage with power and lighting and driveway. Must be viewed from within to be truly appreciated.
Freehold Property
Three Bedrooms
Two Bathrooms
Garage & Driveway for 1 Car
Prime Location on Buckshaw Village
Private Rear Garden Benefitting From Not Being Directly Overlooked
Immaculate Throughout
No Chain
Entrance Hall 7' x 16'11" (2.13m x 5.16m). Composite double glazed door. Solid oak flooring, built-in storage cupboard, original coving, ceiling light.
Lounge 9'5" x 16'11" (2.87m x 5.16m). UPVC double glazed door, opening onto the patio. Double glazed uPVC window. Radiator, original coving, ceiling light.
Dining Room 8'10" x 8'7" (2.7m x 2.62m). Double glazed uPVC window. Radiator, original coving, ceiling light.
Kitchen 8'10" x 8' (2.7m x 2.44m). Wooden double glazed door. Double glazed uPVC window. Warm air, vinyl flooring, part tiled walls, ceiling light. Roll top work surface, wall and base units, one and a half bowl sink with drainer, integrated electric oven and gas hob, over hob extractor, space for dishwasher, space for fridge/freezer and washing machine.
WC 3'3" x 4'11" (1m x 1.5m). Double glazed uPVC window. Radiator, part tiled walls, ceiling light. Low level WC, wash hand basin.
Bedroom 9'1" x 11'4" (2.77m x 3.45m). Double glazed uPVC window. Radiator, carpeted flooring, two built-in wardrobes, ceiling light.
En-suite 9'1" x 2'9" (2.77m x 0.84m). Double glazed uPVC window. Radiator, tiled flooring, part tiled walls, ceiling light. Low level WC, single enclosure shower, semi-pedestal sink, shaving point.
Bedroom 9'7" x 9'9" (2.92m x 2.97m). Double glazed uPVC window. Radiator, carpeted flooring, fitted wardrobes, ceiling light.
Bedroom 9'7" x 6'10" (2.92m x 2.08m). Double glazed uPVC window. Carpeted flooring, ceiling light.
Bathroom 6'7" x 6'4" (2m x 1.93m). Double glazed uPVC window. Radiator, tiled flooring, ceiling light. Low level WC, panelled bath with mixer tap, semi-pedestal sink with mixer tap, shaving point.
Landing Double glazed uPVC window. Carpeted flooring, built-in storage cupboard, ceiling light. Access to part boarded loft.
Disclaimer 10. Declaration of Interest – The Estate Agents Act 1979 I declare that I am an Estate Agent or that I am an associate of an Estate Agent.
Property Location
Similar Properties
Semi-detached house For Sale Chorley Semi-detached house For Sale PR7 Chorley new homes for sale PR7 new homes for sale Flats for sale Chorley Flats To Rent Chorley Flats for sale PR7 Flats to Rent PR7 Chorley estate agents PR7 estate agents



.png)











