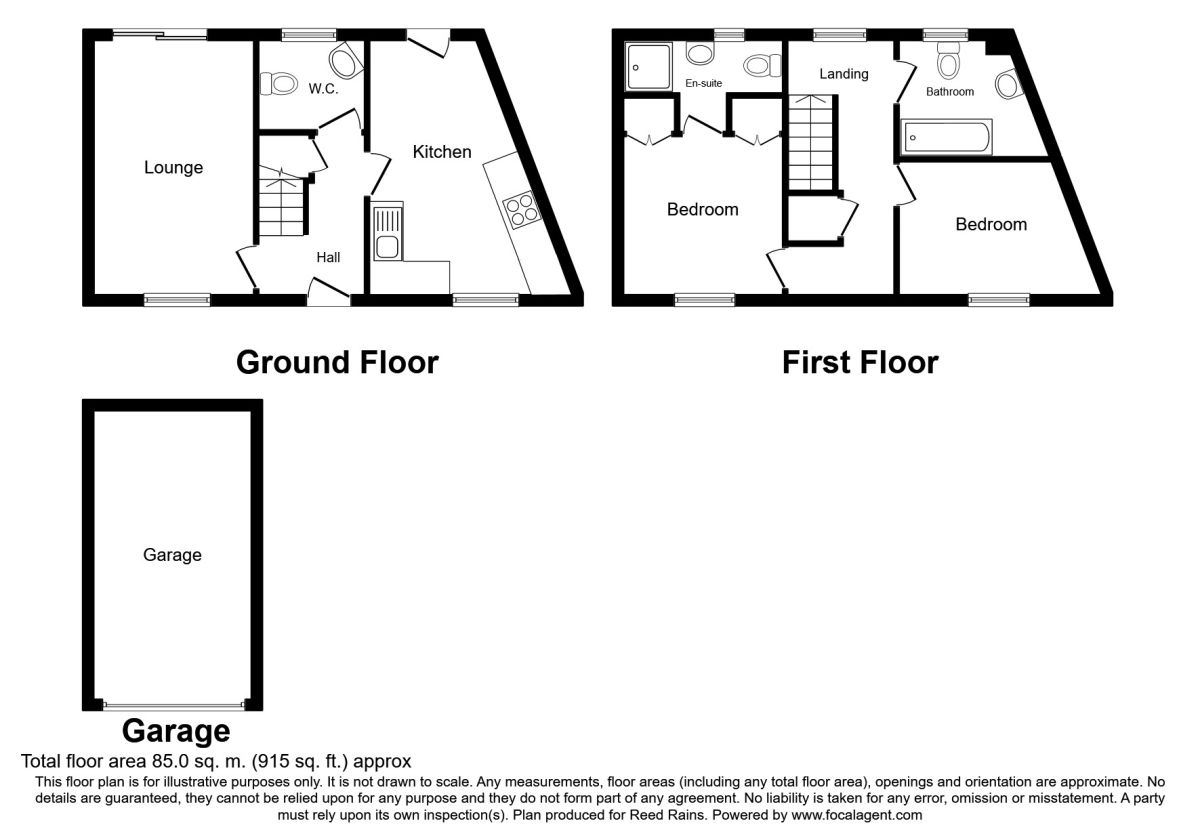2 Bedrooms Semi-detached house for sale in Durham Drive, Buckshaw Village, Chorley PR7 | £ 140,000
Overview
| Price: | £ 140,000 |
|---|---|
| Contract type: | For Sale |
| Type: | Semi-detached house |
| County: | Lancashire |
| Town: | Chorley |
| Postcode: | PR7 |
| Address: | Durham Drive, Buckshaw Village, Chorley PR7 |
| Bathrooms: | 2 |
| Bedrooms: | 2 |
Property Description
**freehold** garage to rear** This delightful modern mews home built by Redrow offers light, bright and airy living accommodation which would be perfectly suited to a first time buyer or buy to let investor. The interior is tastefully decorated in neutral colour schemes and is well proportioned throughout. The ground floor comprises; entrance hall, ground floor WC, lounge with French doors out to the rear garden and a modern dining kitchen. To the first floor is the main family bathroom and two bedrooms - the master benefiting from built in double wardrobes and a three piece en-suite. Externally the property has planted shrubs and pathway leading to the front door. To the rear is a low maintenance garden and access to the off road parking and garage. Buckshaw Village is conveniently situated for commuting to Preston, Manchester or Blackpool with the M6, M61 and M55 motorways just a short drive away. Buckshaw Village parkway train station is within walking distance and gives links to Manchester Piccadilly, Victoria and Preston. Nearby is Buckshaw Hub along with a range of amenities, pubs, restaurants, Tesco, Aldi and locally sought after Primary schools. Brought to the market with no chain delay and at a very competitive asking price - call today to arrange your viewing. EPC grade C.
Entrance Hall
Main entrance door to front. Stairs to first floor. Under stairs storage cupboard. Laminate flooring. Central heating radiator. Coved ceiling.
Ground Floor WC
Fitted with a modern two piece suite comprising; WC and wash hand basin. Tiled splash backs. Laminate flooring. UPVC double glazed window to rear.
Lounge (2.88m x 4.58m)
Central heating radiator. Coved ceiling. UPVC double glazed window to front. UPVC double glazed patio doors to rear.
Dining Kitchen
Modern fitted kitchen with a good range of wall, base and drawer units with contrasting work surfaces. Inset single bowl stainless steel sink and drainer unit. Built in electric oven and gas hob with extractor fan built over. Space for washing machine and fridge freezer. Tiled splash backs. UPVC double glazed window to front. UPVC double glazed door to rear.
Landing
Spindle balustrade. Central heating radiator. Airing cupboard. Loft access. UPVC double glazed window to front. UPVC double glazed window to rear.
Bedroom 1 (2.86m x 2.89m)
Two built in double wardrobes. Central heating radiator. UPVC double glazed window to front.
En-Suite
Fitted with a three piece suite in white, comprising; step in shower cubicle, pedestal wash hand basin and low level WC. Tiled splash backs. Central heating radiator. UPVC double glazed window to rear.
Bedroom 2 (2.45m x 3.05m)
Central heating radiator. UPVC double glazed window to front.
Bathroom
Fitted with a three piece suite in white, comprising; panelled bath with mixer tap shower, pedestal wash hand basin and low level WC. Tiled splash backs. Central heating radiator. UPVC double glazed window to rear.
External
To the front of the property is planted shrubbery and a flagged pathway leading to the main entrance door. The enclosed rear garden is hard landscaped with decorative gravel area and flagged pathways/patio area. There is a gate leading out to the parking space and Garage.
Plot Maps
Important note to purchasers:
We endeavour to make our sales particulars accurate and reliable, however, they do not constitute or form part of an offer or any contract and none is to be relied upon as statements of representation or fact. Any services, systems and appliances listed in this specification have not been tested by us and no guarantee as to their operating ability or efficiency is given. All measurements have been taken as a guide to prospective buyers only, and are not precise. Please be advised that some of the particulars may be awaiting vendor approval. If you require clarification or further information on any points, please contact us, especially if you are traveling some distance to view. Fixtures and fittings other than those mentioned are to be agreed with the seller.
/8
Property Location
Similar Properties
Semi-detached house For Sale Chorley Semi-detached house For Sale PR7 Chorley new homes for sale PR7 new homes for sale Flats for sale Chorley Flats To Rent Chorley Flats for sale PR7 Flats to Rent PR7 Chorley estate agents PR7 estate agents



.png)











