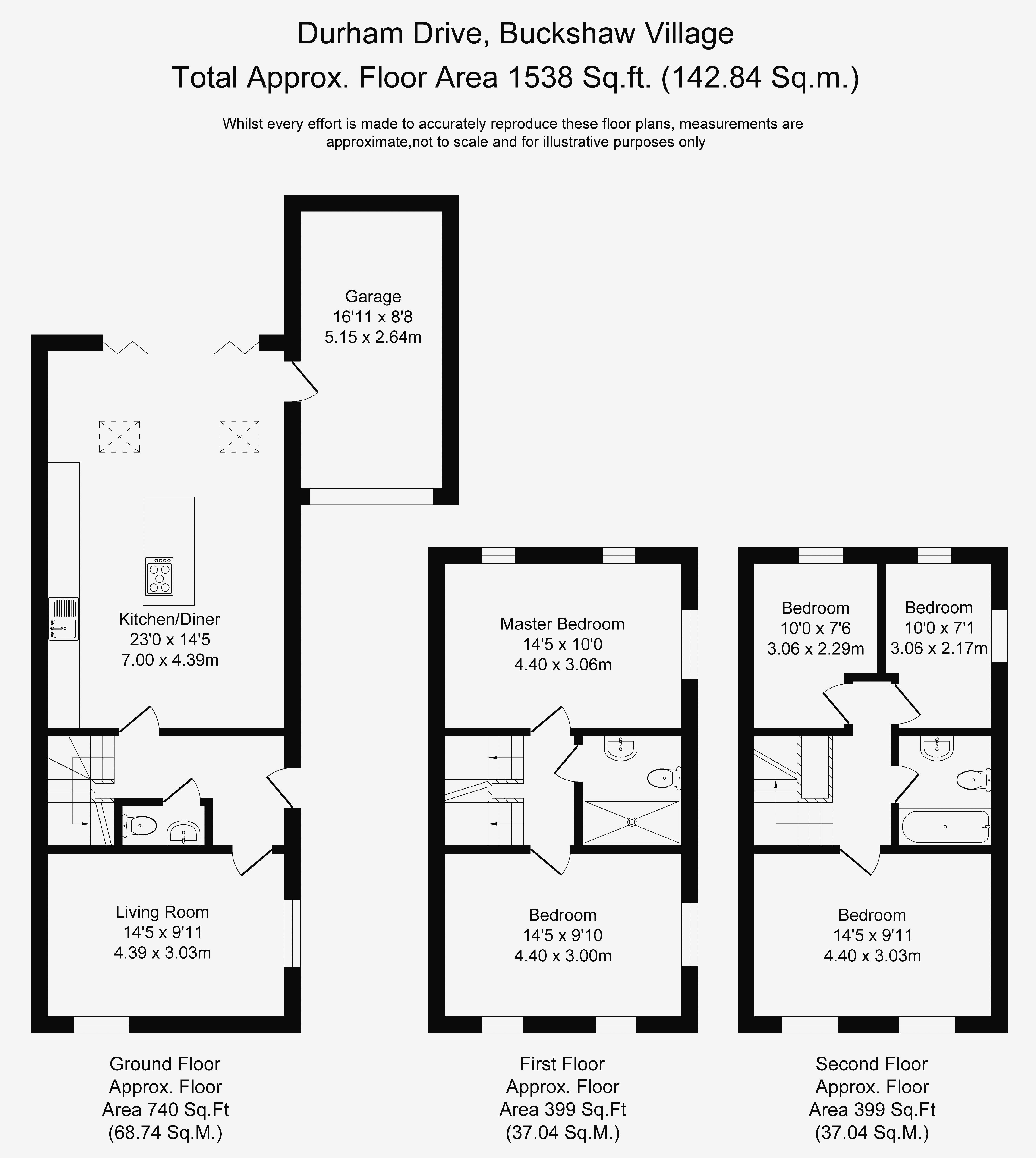5 Bedrooms Semi-detached house for sale in Durham Drive, Buckshaw Village, Chorley PR7 | £ 265,000
Overview
| Price: | £ 265,000 |
|---|---|
| Contract type: | For Sale |
| Type: | Semi-detached house |
| County: | Lancashire |
| Town: | Chorley |
| Postcode: | PR7 |
| Address: | Durham Drive, Buckshaw Village, Chorley PR7 |
| Bathrooms: | 2 |
| Bedrooms: | 5 |
Property Description
One cannot emphasise enough the importance of an internal inspection of this simply stunning home, being the end property in a row of three similar attractive town houses, which wouldn’t look out of place within a trendy London suburb. Its Tardis-like interior gifts one or two surprises for any would-be acquirers, having been wonderfully enhanced from its original design with the extension of the original kitchen to create a magnificent 23’ open plan kitchen/diner/family room, which is the epitome of modern day living, whilst the impressive levels of space extend to 1,535 square feet in total, arranged over three inviting levels and including five bedrooms and two bath/shower rooms. The property is located on the Buckshaw Village development, whose popularity continues to soar; It isn’t hard to see why, with its pleasing blend of differing styles of starter and family-sized homes offering much to many, being a quite unique development in the area, offering a host of shops and amenities, as well as being perfectly positioned for access to the M6, M61 and M55 motorways, ensuring major commercial centres such as Preston, Bolton and Manchester are easily accessible, whilst the nearby train station is similarly convenient for those who wish to commute via rail.
Internally, the accommodation is presented to an extremely high standard, with tasteful décor and quality fixtures and fittings on display throughout, whilst the thoughtful design affords a bright dual aspect to many of the rooms and the floor plan ideal for the growing family; entering via the welcoming entrance hallway with its staircase to the upper floors and handy re-fitted two piece cloakroom/WC, before proceeding through into the comfortable 16' lounge, which benefits from Oak wooden flooring and a relaxing ambiance. The simply fabulous open plan kitchen/diner/family room is a triumph of style and design, creating that much longed for social environment which is so conducive to entertaining, with guests able to step through the bi-folding doors into the garden for an after-dinner cocktail or two in those warm summer evenings, doing a marvellous job of merging the interior and exterior living spaces. The kitchen is fitted with an extensive range of high gloss wall and base units in white, with contrasting grey quartz work surfaces including a central island with breakfast bar and a plethora of quality integrated Neff appliances, including two high-level electric ovens, warming drawer, microwave, induction hob with concealed extractor and dishwasher. The upper two floors are reserved for the five bright and appealing bedrooms, all of which are well-proportioned, with three excellent doubles, providing mum and dad the flexibility to choose their master suite according to their preference, and two good-sized singles, whilst the family is well catered for by a three piece shower room to the first floor and an additional bathroom to the second floor, ensuring there are no queues of a morning, the latter being fitted with a three piece suite in classic white, comprising of WC, pedestal wash hand basin and panelled bath. Further highlights include uPVC double glazing, gas central heating, a security alarm system and CCTV.
Externally, the property has low maintenance gardens, with the front being predominantly off-road parking facilities and leading to the attached single garage with electrically-operated door. The rear garden echoes the quality of the interior, as well as being a further ideal space for entertaining when the sun is shining, being laid with stone paving where one can sit out and enjoy a barbeque or perhaps a pizza cooked in the built-in pizza oven, late into the evening, with the benefit of the ornamental lighting. Available with the benefit of no onward chain, we would strongly recommend an internal inspection of this gorgeous home to appreciate its high quality interior.
Property Location
Similar Properties
Semi-detached house For Sale Chorley Semi-detached house For Sale PR7 Chorley new homes for sale PR7 new homes for sale Flats for sale Chorley Flats To Rent Chorley Flats for sale PR7 Flats to Rent PR7 Chorley estate agents PR7 estate agents



.png)











