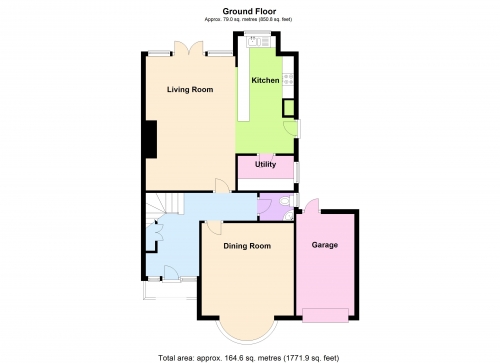4 Bedrooms Semi-detached house for sale in Durleigh Road, Bridgwater TA6 | £ 397,500
Overview
| Price: | £ 397,500 |
|---|---|
| Contract type: | For Sale |
| Type: | Semi-detached house |
| County: | Somerset |
| Town: | Bridgwater |
| Postcode: | TA6 |
| Address: | Durleigh Road, Bridgwater TA6 |
| Bathrooms: | 0 |
| Bedrooms: | 4 |
Property Description
Durleigh Road, Bridgwater TA6 7HX provides a most imposing and superbly presented 4 bedroom bay windowed Edwardian style semi-detached property situated on the favoured residential west side of Bridgwater, and conveniently located within ½ mile of the town centre. Favoured primary and secondary schooling are close at hand together with local shops.
The property is constructed with brick and rendered elevation under a pitched, tiled, felted and insulated roof. It has been fully modernised yet retains many character features. The comprehensive accommodation briefly comprises; Storm Porch, Entrance Hall, Cloakroom, Dining Room, Family Lounge opening into a re-equipped Kitchen and Utility Room, whilst to the first floor are Master Bedroom with Balcony providing distant views, Guest Bedroom with En Suite Shower Room, Bedroom 3 and modern family Bathroom including separate shower cubicle. To the second floor is a further Double Bedroom and Bathroom. The property benefits from gas fired central heating and double glazed UPVC windows and doors. There are gardens to both the front and rear of the property with the rear being south facing and enjoying a high level of privacy as well as a Garage and ample parking to the front. To conclude, this is a superb family home situated in a highly sought after residential area and as such early viewing is advised to avoid disappointment.
Accommodation
Storm porch UPVC double glazed door and side panels to
L-shaped entrance hall Original tessilated tiled floor. Stairs to first floor with understair storage cupboards. Radiator. Coving
cloakroom Wash hand basin. Low level WC. Quarry tiled floor. Radiator.
Dining room 12’10” x 15’6” into wide UPVC double glazed bow window overlooking front garden. Minster style stone fireplace. Coving to ceiling. Picture rail. Double radiator.
Sitting room 18’9” x 12’5” Feature full width UPVC double glazed doors and side panels opening onto rear garden providing a very light and airy feel to the room. Tiled fireplace. Radiator. Wide opening to:
Kitchen 16’3” x 7’9” Re-equipped with a comprehensive range of modern units providing single drainer stainless steel sink unit inset into work surface with 2 units under. Work surface with integrated dishwasher and 4 units below. Further work surface with built in ceramic hob with units below. Cooker housing with inset double oven. Comprehensive range of wall cupboards. Space for fridge/freezer. Tiled flooring. UPVC double glazed window overlooking rear garden. UPVC double glazed door to outside. Door to:
Utility room 7’10” x 4’10” Work surface with space for electrical appliances below. Plumbing for washing machine. Wall mounted Worcester gas fired boiler providing central heating and hot water.
First floor
Galleried landing Radiator. Feature UPVC double glazed bow window. Linen cupboard with shelving. Stairs to second floor.
Bedroom 1 14’8” x 12’3” Original tiled fireplace. Coving Picture rail. Radiator. UPVC double glazed French doors and side panels providing excellent views to the countryside and opening onto:
Balcony Tiled floor. Open views.
Bedroom 2 12’9” x 12’7” extending to 16’0”. UPVC double glazed bow window. Radiator. Coving. Door to:
En suite shower room Shower cubicle with Mira shower inset. Pedestal wash hand basin. Low level WC. Radiator. Shaver point/light fitment. Extractor.
Bedroom 3 12’1” x 8’0” UPVC double glazed window providing views. Radiator.
Bathroom With panelled bath, pedestal wash hand basin and low level WC. Separate shower cubicle with mains fed shower. Radiator. Extractor.
Second floor
Landing Storage cupboard.
Bedroom 4 14’0” x 9’0” Radiator. UPVC double glazed window providing views. Fitted wardrobe unit with shelving to one side.
Bathroom Comprising panelled bath with mixer tap and shower attachments. Wash hand basin. Low level WC. Velux window. Radiator.
Outside The property is set back from the road with a walled garden laid to lawn and hedging. Silver Birch tree. A tarmac driveway providing ample parking leads to the garage 14’2” x 8’1” with up and over door, light and power. Door to rear garden. Immediately to the rear of the garage is a covered storage area 16’ x 8’ and leading to the rear garden. Outside tap. The rear garden extends to approximately 120’ x 40’ and is enclose by fencing and hedging. Immediately to the rear of the house is a good size patio and pergola beyond which are lawns and flower beds with shrubs. Mature conifers. Greenhouse. Garden shed.
Viewing. By appointment with the vendors’ agents Messrs Charles Dickens, who will be pleased to make the necessary arrangements.
Services Mains electricity, gas, water & drainage.
Energy Rating D 56
Property Location
Similar Properties
Semi-detached house For Sale Bridgwater Semi-detached house For Sale TA6 Bridgwater new homes for sale TA6 new homes for sale Flats for sale Bridgwater Flats To Rent Bridgwater Flats for sale TA6 Flats to Rent TA6 Bridgwater estate agents TA6 estate agents



.png)








