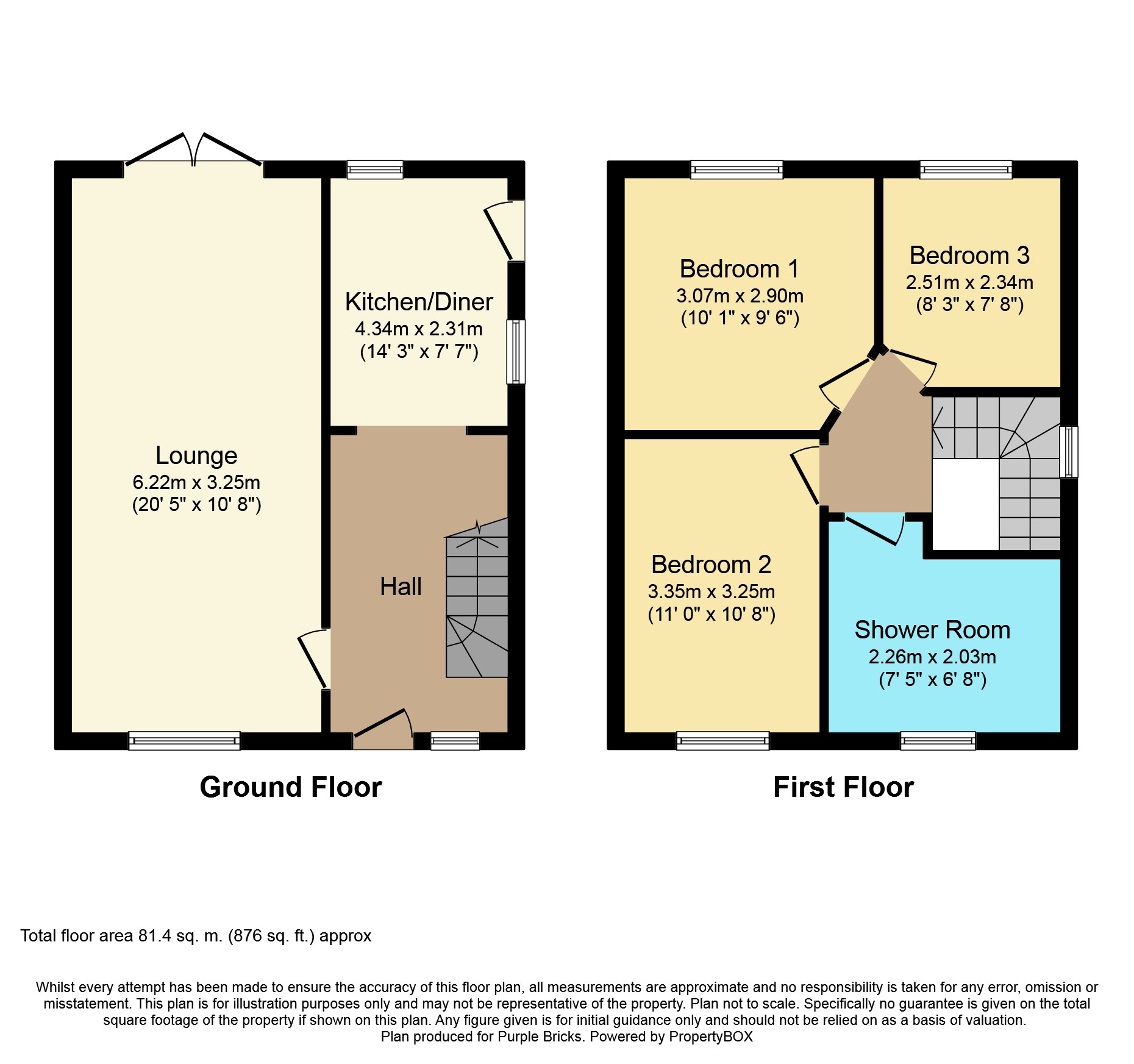3 Bedrooms Semi-detached house for sale in Durley Drive, Prenton CH43 | £ 170,000
Overview
| Price: | £ 170,000 |
|---|---|
| Contract type: | For Sale |
| Type: | Semi-detached house |
| County: | Merseyside |
| Town: | Prenton |
| Postcode: | CH43 |
| Address: | Durley Drive, Prenton CH43 |
| Bathrooms: | 1 |
| Bedrooms: | 3 |
Property Description
Perfect for First Time Buyers. This well presented three bedroom semi-detached property is situated in a popular residential area, close to local shops, schools, amenities and transport links. The property briefly comprises; entrance hall, lounge, kitchen diner, first floor landing, three bedrooms and a shower room. There is a private rear garden and ample off road parking.
Entrance Hall
Enter via a front aspect uPVC double glazed door, front aspect led light window, picture rail, dado rail, radiator, metres housed away, laminate flooring, timber door through to lounge, open plan archway through to kitchen/diner stairs leading to first floor landing.
Lounge
20'5'' x 10'8''
Front aspect double glazed window, rear aspect sliding uPVC double glazed door leading out onto a decked area, picture rail, coal effect living flame gas fire with a marble back, hearth and timber mantel surround, television point and two radiators.
Kitchen/Diner
14'3'' x 7'7''
Rear and side aspect double glazed windows, side aspect uPVC double glazed door, range of wall and base units with roll edge work surface, sink and drainer with mixer tap over, integrated oven hob, space for upright fridge freezer, space and plumbing for washing machine and dishwasher, radiator, picture rail, tiled flooring, space for dining table and chairs.
First Floor Landing
Side aspect frosted double glazed window, dado rail, loft access, timber doors to bedroom one, two, three and shower room.
Bedroom One
11' x 10'8''
Front aspect double glazed window and a radiator.
Bedroom Two
9'6'' x 10'
Rear aspect double glazed window, radiator, built-in wardrobes with hanging and shelving.
Bedroom Three
8'3'' x 7'8''
Rear aspect double glazed window and a radiator.
Shower Room
6'8'' x 7'5''
Front aspect frosted double glazed window, walk-in shower cubicle with sliding glass screen, low level WC, wash hand basin with mixer tap over, radiator and fully tiled walls.
Outside
To the rear of the property is a panel enclosed garden, patio area with space for dining table and chairs, raised decked area, artificial grass, decorative full well stocked borders, raised flower beds, timber summerhouse with double doors ideal for outside evening entertainment, side aspect timber gate gives access through to the front of the property. To the front of the property is fully flagged with open plan driveway for off-road parking for several vehicles.
Property Location
Similar Properties
Semi-detached house For Sale Prenton Semi-detached house For Sale CH43 Prenton new homes for sale CH43 new homes for sale Flats for sale Prenton Flats To Rent Prenton Flats for sale CH43 Flats to Rent CH43 Prenton estate agents CH43 estate agents



.png)










