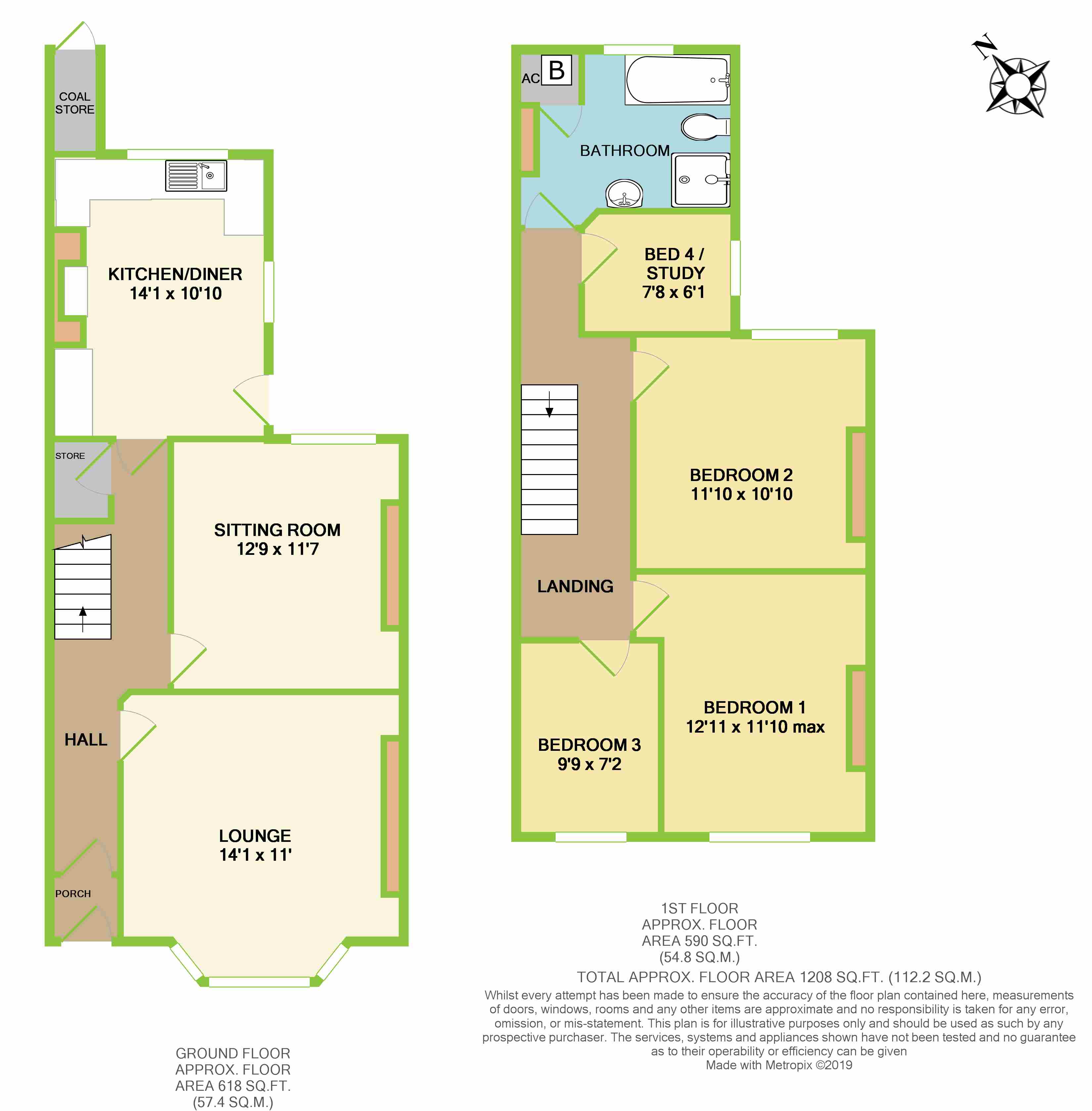4 Bedrooms Semi-detached house for sale in Dynea Road, Hawthorn, Pontypridd CF37 | £ 189,950
Overview
| Price: | £ 189,950 |
|---|---|
| Contract type: | For Sale |
| Type: | Semi-detached house |
| County: | Rhondda Cynon Taff |
| Town: | Pontypridd |
| Postcode: | CF37 |
| Address: | Dynea Road, Hawthorn, Pontypridd CF37 |
| Bathrooms: | 1 |
| Bedrooms: | 4 |
Property Description
**A lovely semi-detached family home offering excellent living & bedroom accommodation plus a large garden & off road parking/covered car port**
**character features, excellent potential to extend - no onward chain**
Dylan Davies are pleased to offer for sale this 3/4 bedroom semi-detached home located in Hawthorn. This well maintained family home offers excellent living & bedroom accommodation across two floors boasting two spacious reception rooms plus a large kitchen/dining room and spacious first floor bathroom.
Internally the accommodation comprises of an entrance porch with period tiling to the side walls, hallway with handy under-stars cupboard and character features, a front facing lounge with feature bay window and alcoves to the fire breast, a rear sitting room over looking the rear garden and a spacious kitchen/dining room to the rear of the property with a modern style fitted kitchen. The first floor landing leads to three good sized bedrooms plus a fourth bedroom/study all served by a spacious four piece family bathroom .
Externally the property benefits from a gated driveway allowing for off road parking beneath a covered car port and gated access from the car port lads to a large family friendly rear garden mainly laid to lawn complete with brick built storage sheds.
Further benefits include combi-gas central heating, double glazing and no onward chain.
**early viewing comes highly recommended**
Accommodation comprises:
* entrance porch : 1.07m x 0.99m (3' 6" x 3' 3")
* hallway: 1.07m (min) x 7.04m (3' 6" x 23' 1")
* front lounge (with Bay Window): 4.29m x 3.35m (14' 1" x 11')
* sitting room: 3.53m x 3.89m (11' 7" x 12' 9")
* kitchen / dining room: 3.3m x 4.29m (10' 10" x 14' 1")
* landing area: 1.78m x 4.62m (5' 10" x 15' 2")
* bedroom one: 3.18m (min) x 3.94m (10' 5" x 12' 11")
* bedroom two: 3.61m x 3.3m (11' 10" x 10' 10")
* bedroom three: 2.18m x 2.97m (7' 2" x 9' 9")
* bedroom four / study: 2.34m x 1.85m (7' 8" x 6' 1")
* bathroom: 3.3m (max) x 2.41m (min) (10' 10" x 7' 11")
* outside front
* car port / driveway: 3.05m x 7.85m (10' x 25' 9")
* rear garden
This property is sold on a freehold basis.
Property Location
Similar Properties
Semi-detached house For Sale Pontypridd Semi-detached house For Sale CF37 Pontypridd new homes for sale CF37 new homes for sale Flats for sale Pontypridd Flats To Rent Pontypridd Flats for sale CF37 Flats to Rent CF37 Pontypridd estate agents CF37 estate agents



.png)











