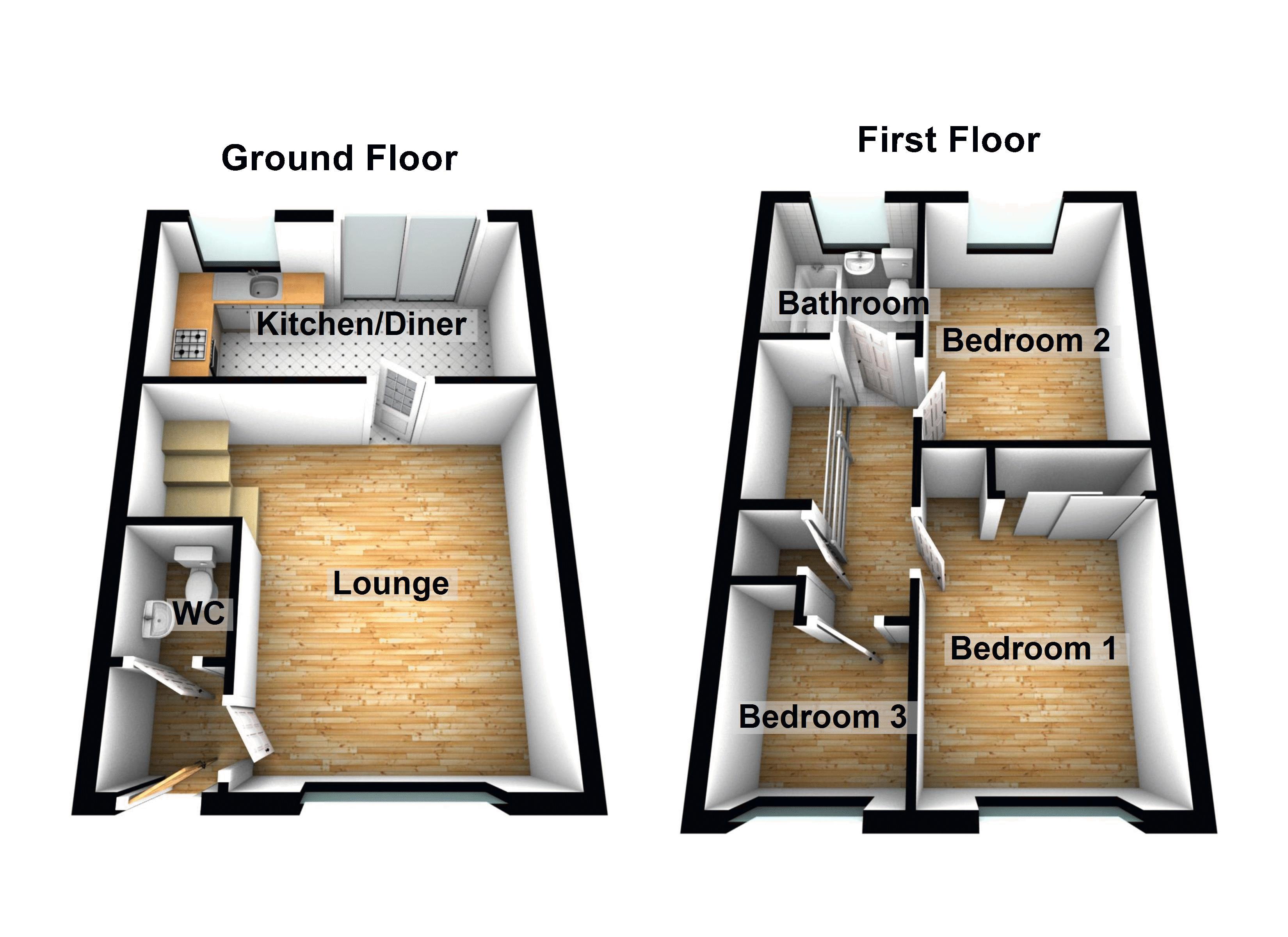3 Bedrooms Semi-detached house for sale in Dysart Street, Stockport SK2 | £ 225,000
Overview
| Price: | £ 225,000 |
|---|---|
| Contract type: | For Sale |
| Type: | Semi-detached house |
| County: | Greater Manchester |
| Town: | Stockport |
| Postcode: | SK2 |
| Address: | Dysart Street, Stockport SK2 |
| Bathrooms: | 1 |
| Bedrooms: | 3 |
Property Description
Early viewing advised! A fabulous modern style semi detached house situated in a desirable cul-de-sac. The location is highly sought after, offering easy access to a range of amenities and shops, excellent transport networks including Woodsmoor Train Station and the A6 and only a stones throw from Stepping Hill Hospital. The house has been very well kept and offers beautifully presented accommodation comprising entrance hall, guest WC, living room, kitchen/diner, three bedrooms and bathroom. Gas central heating, double glazed and alarm system. Externally the property boasts south facing rear garden and drive providing off road parking.
Front
The house sits in desirable position. Lawned front garden with drive, canopy porch and external lighting. Gated side access.
Entrance Hall
Radiator and doors to guest WC and living room.
Guest WC
Fitted with suite comprising WC, pedestal wash hand basin with tiled splashback and tiled floor. Extractor fan.
Living Room (14' 6'' x 11' 1'' (4.41m x 3.37m))
Window to the front, radiator and stairs leading to the first floor.
Kitchen/Diner (15' 3'' x 9' 2'' (4.64m x 2.79m))
Fitted with range of wall cupboards, base units and drawers. Work surface housing stainless steel sink unit and drainer with tiled splashback and tiled flooring. Fitted oven, four ring gas hob with extractor fan and space for washing machine and fridge/freezer. Window to the rear and patio doors leading out to the rear garden. Ample dining space.
Landing
Timber spindle banister, useful storage cupboard and loft access leading to a boarded loft with electricity.
Bedroom One (10' 4'' x 8' 9'' (3.14m x 2.67m))
Double bedroom fitted with high quality, Sharps wardrobes, matching drawers and shelving unit. Window to the front and radiator.
Bedroom Two (11' 5'' x 8' 9'' (3.48m x 2.67m))
Double bedroom with window to the rear and radiator.
Bedroom Three (7' 4'' x 6' 2'' (2.24m x 1.89m))
Window to the front and radiator.
Bathroom
Fitted with modern suite comprising WC, pedestal wash hand basin and bath with overhead shower and glass screen. Part tiled walls, tiled floor, radiator and obscure window to the rear.
Rear Garden
Mainly laid to lawn with paved patio area. Gated side access, decorative flower beds and space for shed. Cold water tap.
Property Location
Similar Properties
Semi-detached house For Sale Stockport Semi-detached house For Sale SK2 Stockport new homes for sale SK2 new homes for sale Flats for sale Stockport Flats To Rent Stockport Flats for sale SK2 Flats to Rent SK2 Stockport estate agents SK2 estate agents



.png)











