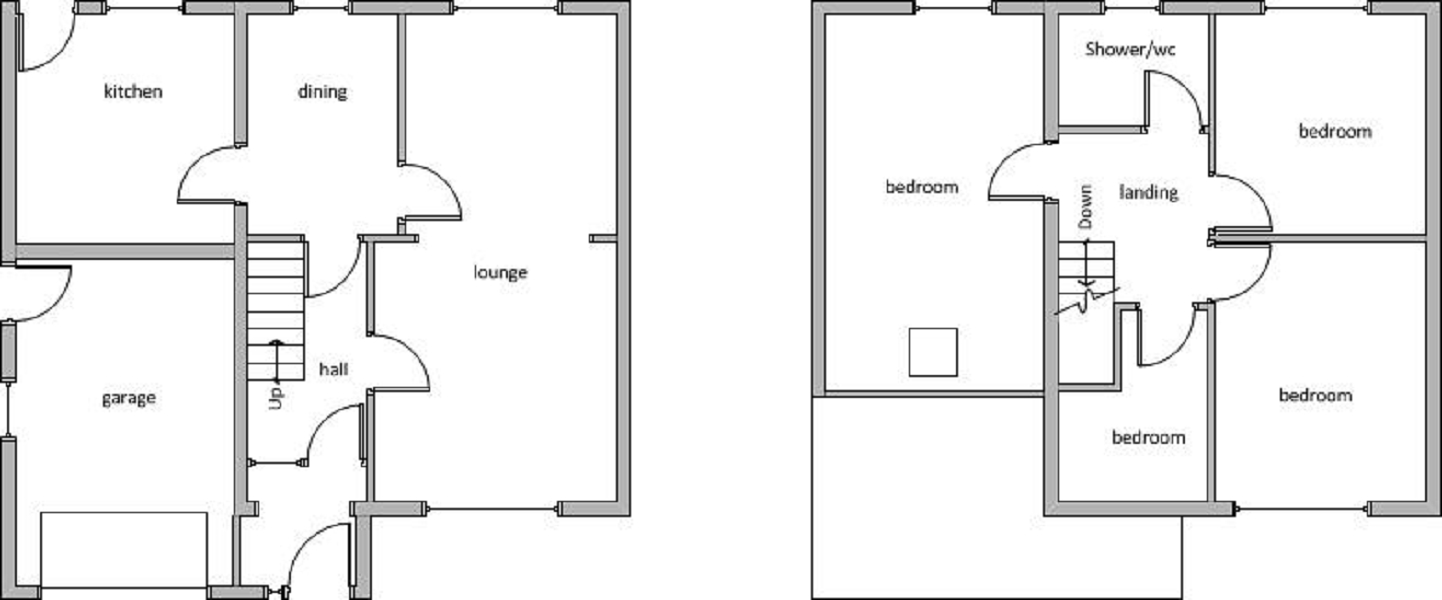4 Bedrooms Semi-detached house for sale in Dythel Park, Pen-Y-Mynydd, Llanelli, Carmarthenshire. SA15 | £ 140,000
Overview
| Price: | £ 140,000 |
|---|---|
| Contract type: | For Sale |
| Type: | Semi-detached house |
| County: | Carmarthenshire |
| Town: | Llanelli |
| Postcode: | SA15 |
| Address: | Dythel Park, Pen-Y-Mynydd, Llanelli, Carmarthenshire. SA15 |
| Bathrooms: | 1 |
| Bedrooms: | 4 |
Property Description
Deceptively spacious four bedroom semi detached house in the village of Penymynydd within easy access to Llanelli, Trimsaran and Kidwelly. Comprising: Porch, hallway, lounge/diner, breakfast room, kitchen, landing, four bedrooms, shower room. Externally: To front driveway leading to garage, gravelled garden with plants and tree, side access to rear garden with patio area, greenhouse, backing onto fields. Viewing recommended.
Porch
PVCu double glazed door leading into porch, tiled floor, coved ceiling.
Hallway
Coving to textured ceiling, radiator, understairs cupboard.
Lounge/diner (24' 04" x 11' 04" or 7.42m x 3.45m)
PVCu double glazed window to front and rear, radiator, marble fireplace and hearth with pebble effect electric fire, oak flooring, coving to textured ceiling.
Breakfast Room (9' 08" x 7' 01" or 2.95m x 2.16m)
PVcu double glazed window to rear, fitted with a range of wall and base units with worktop space over, coved ceiling, laminate flooring, storage cupboard, breakfast bar.
Kitchen (10' 04" x 10' 02" or 3.15m x 3.10m)
PVCu double glazed window to rear, fitted with a range of wall and base units with worktop space over, tiled splashback, built in double oven, gas hob and extractor fan, plumbing for washing machine, integrated dish washer, sink with mixer taps over, space for fridge freezer, tiled floor, PVCu double glazed half glass frosted door to rear leading into garden.
Landing
Coving to textured ceiling, access to loft.
Bedroom 1 (17' 06" x 10' 01" or 5.33m x 3.07m)
PVCu double glazed window to rear, velux window, range of Hammond beech fitted wardrobes and chest of drawers, laminate flooring, radiator, storage in eaves.
Bedroom 2 (12' 01" x 9' 09" or 3.68m x 2.97m)
PVCu double glazed window to front, radiator, coving to textured ceiling, cupboard with shelves and Worcester combination boiler servicing domestic hot water and gas central heating.
Bedroom 3 (10' 07" x 10' 03" or 3.23m x 3.12m)
PVCu double glazed window to rear, radiator, coving to textured ceiling, double wardrobes, chest of drawers, desk, stained floor boards.
Bedroom 4 (9' 01" x 7' 02" or 2.77m x 2.18m)
PVCu double glazed window to front, coving to textured ceiling, radiator, built in storage cupboard.
Shower Room
PVCu double glazed frosted window to rear, shoer cubilcle with power shower over and glass screen, sink in vanity unit, W.C, respertex walls and ceiling, spot lights, vinyl flooring.
Garage
Integral garage.
Externally to front
Driveway leading to garage, front gravelled garden with plants and tree.
Externally to rear
Patio garden, greenhouse, backing onto fields.
Owners Confirmation
I/We confirm that I/we have thoroughly checked the sales particulars produced by your agency, and I/we believe them to accurately describe the above property. I/We confirm that there are no restrictive covenants, rights of way or any other outstanding issues that may affect the value or sale of the Property. I/We confirm that if we alter the property in any way we will inform you immediately in writing of the alterations so that your details can be updated.
Signed:............................................................................................ Date:...............................................................................................
Draft Particulars
These details have been drafted on information provided by the seller and we are awaiting confirmation that they are happy with these details, please check with our office arranging viewing especially if you are travelling any distance.
Important Notice
These particulars have been prepared in all good faith to give a fair overall view of the property. If there is any point which is of specific importance to you, please check with us first, particularly if travelling some distance to view the property. We would like to point out that the following items are excluded from the sale of the property: Fitted carpets, curtains and blinds, curtain rods and poles, light fittings, sheds, greenhouses - unless specifically specified in the sales particulars. Nothing in these particulars shall be deemed to be a statement that the property is in good structural condition or otherwise. Services, appliances and equipment referred to in the sales details have not been tested, and no warranty can therefore be given. Purchasers should satisfy themselves on such matters prior to purchase. Any areas, measurements or distances are given as a guide only and are not precise. Room sizes should not be relied upon for carpets and furnishings.
General Information
View: By appointment with Manor Estates on Tax: Band
Tenure: We are advised
Property Location
Similar Properties
Semi-detached house For Sale Llanelli Semi-detached house For Sale SA15 Llanelli new homes for sale SA15 new homes for sale Flats for sale Llanelli Flats To Rent Llanelli Flats for sale SA15 Flats to Rent SA15 Llanelli estate agents SA15 estate agents



.png)











