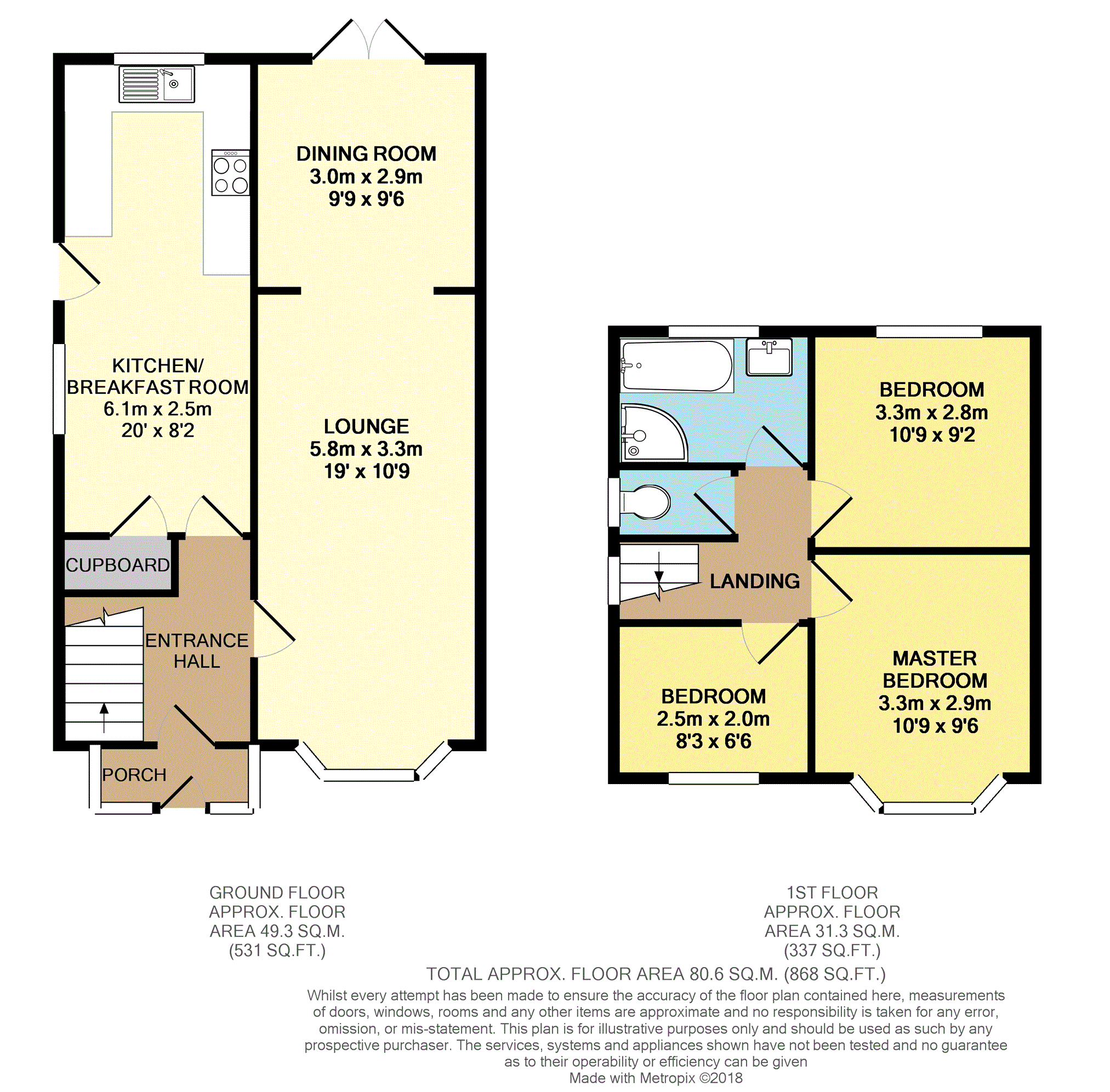3 Bedrooms Semi-detached house for sale in Earle Road, Bramhall SK7 | £ 330,000
Overview
| Price: | £ 330,000 |
|---|---|
| Contract type: | For Sale |
| Type: | Semi-detached house |
| County: | Greater Manchester |
| Town: | Stockport |
| Postcode: | SK7 |
| Address: | Earle Road, Bramhall SK7 |
| Bathrooms: | 1 |
| Bedrooms: | 3 |
Property Description
**extended three bedroom family home, beautifully presented throughout**
Situated on a Cul-De-Sac in the highly sought after Bramhall location, close to local amenities, excellent schools and transport links.
The property boasts vast family living accommodation and in brief comprises; Entrance porch and hallway, superb lounge, dining room, and Breakfast Kitchen.
To the first floor is a stylish and impressive family bathroom with separate wc, three bedrooms and access to loft void.
To the front aspect is a recently laid resin driveway providing off road parking for multiple cars and a low maintenance front garden.
To the rear is a superb rear garden mainly laid to lawn with patio area perfect for any family.
The property also has the added bonus of a detached garage with power.
Viewing is a must to truly appreciate the superb accommodation on offer.
Viewings can be booked 24/7 with Purplebricks.
Entrance Hallway
Under stairs storage, access through to lounge and kitchen and stairs leading to first floor. Radiator.
Lounge
10.9ft x 19ft
UPVC double glazed bay window to front elevation. Carpeted floor covering, feature fireplace and surround, radiator.
Dining Room
9.9ft x 9.6ft
UPVC double doors to rear elevation. Carpeted floor covering, radiator.
Kitchen/Breakfast
20ft x 8.2ft
A good range of base and wall mounted units with complementary worktops and tiled floor. Stainless steel sink with mixer tap. Space for fridge / freezer, washing machine and cooker with extractor. UPVC double glazed windows and door to rear and side elevation.
Bathroom
8ft x 5.8ft
Stylish and luxury tiled bathroom featuring corner shower cubicle, panelled bath, wash basin, heated towel rail and uPVC double glazed window to rear elevation. Separate wc.
Master Bedroom
11.8ft x 10.9ft max
UPVC double glazed bay window to front elevation. Radiator.
Bedroom Two
10.9ft x 9.2ft
UPVC double glazed window to rear elevation. Radiator.
Bedroom Three
8.3ft x 6.6ft max
UPVC double glazed window to front elevation. Radiator.
Outside
To the front aspect is a recently laid resin driveway providing off road parking for multiple cars and a low maintenance front garden.
To the rear is a superb rear garden mainly laid to lawn with patio area perfect for any family.
The property also has the added bonus of a detached garage with power.
Property Location
Similar Properties
Semi-detached house For Sale Stockport Semi-detached house For Sale SK7 Stockport new homes for sale SK7 new homes for sale Flats for sale Stockport Flats To Rent Stockport Flats for sale SK7 Flats to Rent SK7 Stockport estate agents SK7 estate agents



.png)











