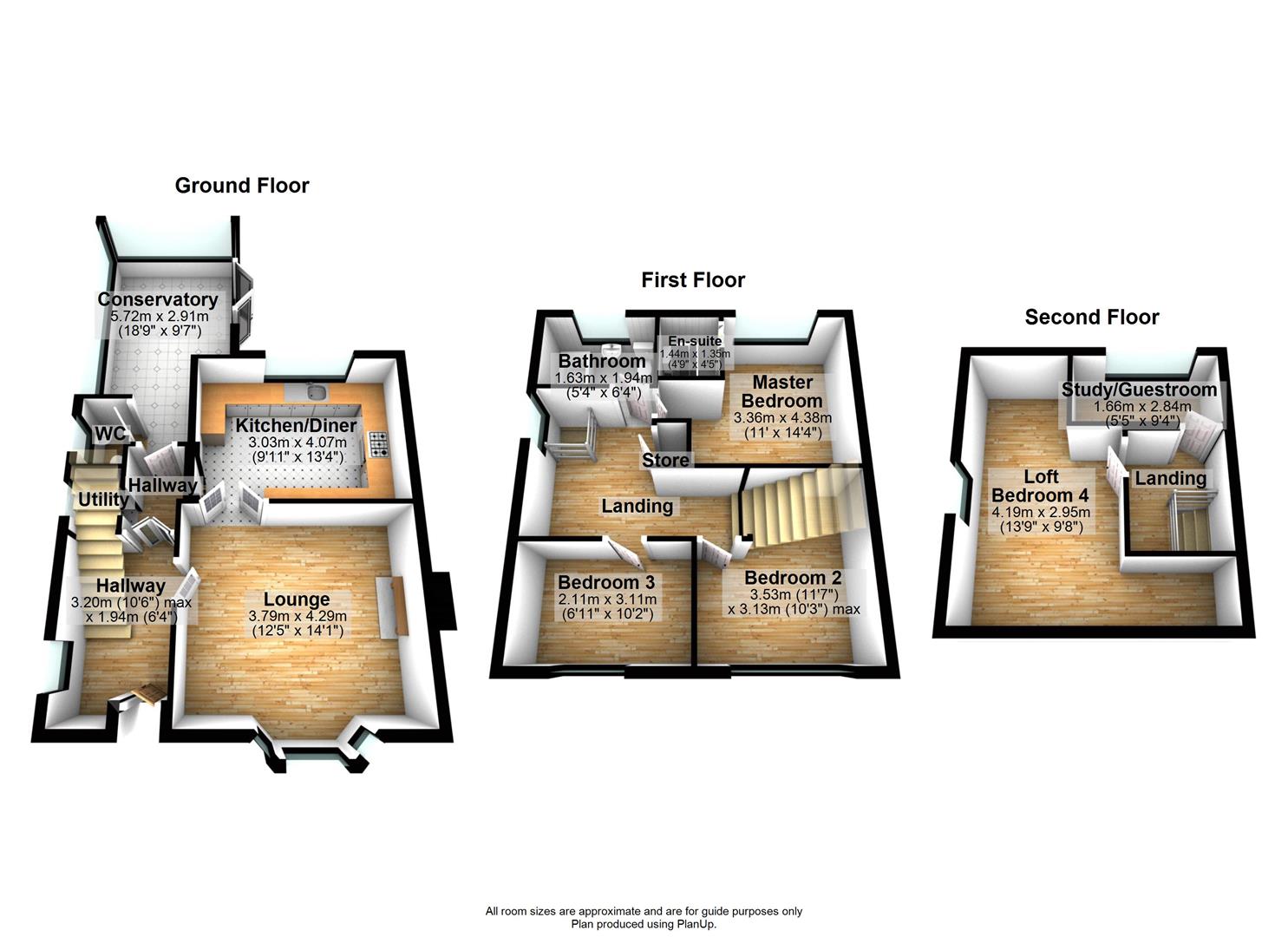4 Bedrooms Semi-detached house for sale in Earls Drive, Clayton, Newcastle-Under-Lyme ST5 | £ 190,000
Overview
| Price: | £ 190,000 |
|---|---|
| Contract type: | For Sale |
| Type: | Semi-detached house |
| County: | Staffordshire |
| Town: | Newcastle-under-Lyme |
| Postcode: | ST5 |
| Address: | Earls Drive, Clayton, Newcastle-Under-Lyme ST5 |
| Bathrooms: | 2 |
| Bedrooms: | 4 |
Property Description
A semi-detached with a difference! Stunning new kitchen, 4 bedrooms, extra study or guestroom in loft conversion, ensuite, family bathroom & wc, conservatory, a magnificent landscaped garden, driveway parking for 2 cars, a man shed and a garden playhouse.
Gas central heating with combination boiler and UPVC double glazing windows throughout.
Entrance Hall (3.39 x 4.97m (11'1" x 16'3"))
Step into the home and space for coats and shoe cupboards.
Lounge (4.29 x 3.79m)
A cosy front reception room framed with a bay window and fireplace. Double doors open to the kitchen if needed to create a more open plan space. Decorated in trendy greys and gold.
Kitchen/Diner (4.07 x 3.03m)
An absolutely stunning kitchen fitted in mid-2017. Trendy tiled floor and premium wall tiles frame the 5 ring range cooker. Fully integrated appliances: Dishwasher, Fridge-Freezer, extra undercounter freezer, washing machine and built in microwave. Extremely well thought out layout with pull out larder, space saving cupboards and modern elements like a mixer tap and breakfast bar. Glorious views of the long garden.
A corner for a dining table for informal dining.
Utility (1.19 x 0.84m)
A handy space housing the combi boiler, the vented tumble dryer and laundry/cleaning equipment.
Conservatory (5.72 x 2.91m)
Sit in the large conservatory and enjoy the beautiful garden. Currently used for more formal dining and with a reading corner. Tiled floors and windows throughout letting light flood in all year round! Fitted radiator and wall lights.
Downstairs W/C (1.40m x 0.87m)
In addition to the family bathroom and ensuite, there is a conveniently-located downstairs WC with sink and toilet. Handy for the family and any visitors.
First Floor
Master Bedroom (4.38 (max) x 3.36m (14'4" (max) x 11'0"))
Relax in the double bedroom with a view on the rear garden. Currently with a Super King size bed, 2 double wardrobes, chest of drawer, bedside table and TV. The master suite has been adapted to include an ensuite shower room to cater to the needs of a busy working family.
Ensuite Shower Room (1.44 x 1.35m (4'8" x 4'5"))
Jump out of bed and straight into the shower! No queues for the family bathroom! Enclosed shower cubicle, corner sink and low level toilet. Fitted with shaver point for shavers and electric toothbrushes. Fully tiled floor and walls and heated towel radiator offering a bit of luxury.
Bedroom 2 (3.53 x 3.13m)
A double bedroom currently housing bunk beds, wardrobes, chest of drawers, bookshelves and bedside table, the space is adequate for a conventional double bed. Recently painted grey, it is ready for your own decoration.
Bedroom 3 (3.11 x 2.11m)
A substantial single bedroom with space for the bed, double wardrobes and chest of drawers. Neutral grey walls and flooring.
Family Bathroom ((1.94 x 1.63m) ((6'4" x 5'4")))
Timeless fully tiled white floors and walls and white 3-piece suite; bathtub, sink and toilet. There is an electric shower over bath as well as an additional mixer shower head from the bath taps.
Second Floor
A loft conversion with full building regs approval done in 2004. Housing 2 rooms.
Loft Bedroom 4 + Storage Corner (4.19 x 2.54m + (2.05 x 0.85m) (13'8" x 8'3" + (6'8)
A cool space for some cool kids! Or a no-child zone haven for parents! TV aerial point, recessed lighting and Velux skylight window for gazing at the stars. Neutral grey walls and oak laminate flooring. The space houses a bed, chest of drawers, storage rails and also a corner for general storage.
Study Room/Guest Bedroom ((2.84 x 1.66m))
Essentially offering the 5th bedroom of the house, this small room is a study, doubling up as the guest bedroom when the sofa bed is pulled out! A dormer window and flat roof enables wardrobes to be stored here.
Outside Of The Property:
Rear Garden
A beautiful enclosed garden giving the eye plenty to look at; a decked area with new deck lights for summer dining, gravel area, patio and lawned area at the bottom of the garden for children to play or as a large vegetable patch. The garden also has 2 large sheds.
Man Shed
A huge shed/workshop for storage or hobbies.
Summer House
A wooden building used as the children's arts and crafts playshed. It can be used as an adult's summerhouse with some garden furniture.
To the side of the house is an outside tap and access to locked side gate.
The house benefits from a serviced house alarm for added security.
Property Location
Similar Properties
Semi-detached house For Sale Newcastle-under-Lyme Semi-detached house For Sale ST5 Newcastle-under-Lyme new homes for sale ST5 new homes for sale Flats for sale Newcastle-under-Lyme Flats To Rent Newcastle-under-Lyme Flats for sale ST5 Flats to Rent ST5 Newcastle-under-Lyme estate agents ST5 estate agents



.png)











