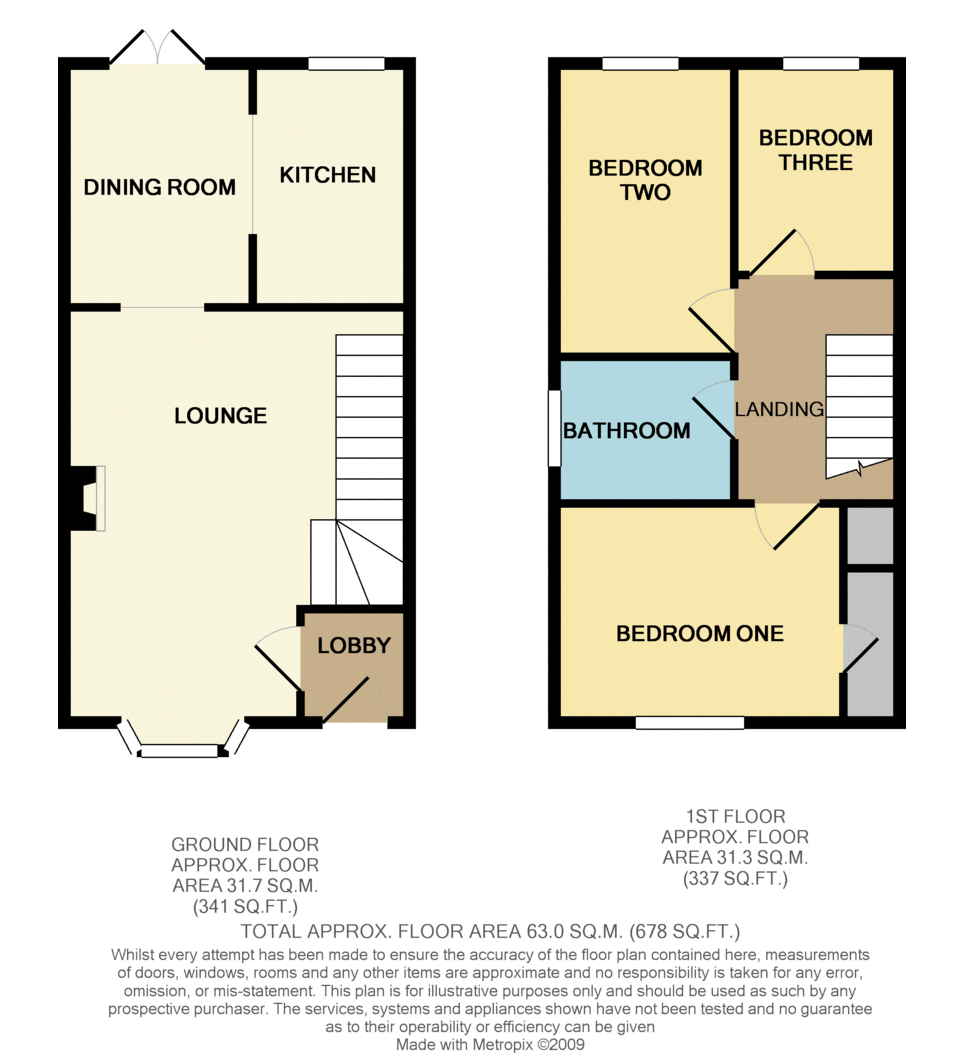3 Bedrooms Semi-detached house for sale in Earlswood Mead, Pudsey LS28 | £ 220,000
Overview
| Price: | £ 220,000 |
|---|---|
| Contract type: | For Sale |
| Type: | Semi-detached house |
| County: | West Yorkshire |
| Town: | Pudsey |
| Postcode: | LS28 |
| Address: | Earlswood Mead, Pudsey LS28 |
| Bathrooms: | 1 |
| Bedrooms: | 3 |
Property Description
A rare opportunity to acquire this modern style three bedroom semi-detached home with an exceptional extensive garden which extends to three sides and therefore would have potential to extend the property (subject to planning permission). The property is situated in the popular 'Fartown' area of Pudsey within half a mile of Pudsey centre and the park. The accommodation with gas central heating, double glazing and an alarm system comprises; entrance hall; lounge; dining room; with archway to kitchen; three bedrooms 9master room fitted); bathroom/w.C with shower; detached brick garage and parking.Entrance Hall Double glazed entrance door and radiator.
Lounge 16' x 13'3" (4.88m x 4.04m). Double glazed window to front elevation, fireplace with living flame effect gas fire, television and telephone points, coving to ceiling and radiator.
Dining Room 9'5" x 7'2" (2.87m x 2.18m). Sliding patio doors to rear garden, coving to ceiling, radiator and archway to kitchen.
Kitchen 9'4" x 5'8" (2.84m x 1.73m). Fitted wall and base units with work surfaces over incorporating a single drainer sink unit. Gas cooker point, space for dishwasher, gas central heating boiler, double glazed window to rear elevation.
First Floor Landing Radiator and access to boarded roof space with light.
Bedroom One 12' x 8'5" (3.66m x 2.57m). Double glazed window to front elevation, fitted wardrobes, radiator and built in cupboard housing cylinder.
Bedroom Two 11' x 6'9" (3.35m x 2.06m). Double glazed window to rear elevation and radiator.
Bedroom Three 8'2" x 6'1" (2.5m x 1.85m). Double glazed window to rear elevation and radiator.
Bathroom 6'9" x 5'7" (2.06m x 1.7m). White three piece suite comprising of a panelled bath with shower over, pedestal wash hand basin and low level w.C. Radiator and double glazed window to side elevation.
Front Garden Gravelled area with planted borders.
Rear Garden Laid mainly to lawn with a number of mature trees, ornamental pond, planted borders, wood decked patio and patio to side, wall and fenced boundaries.
Garage 17'6" x 12'4" (5.33m x 3.76m). Detached garage with up and over door and side sliding door, sink unit with plumbing for washing machine, light and power points
Property Location
Similar Properties
Semi-detached house For Sale Pudsey Semi-detached house For Sale LS28 Pudsey new homes for sale LS28 new homes for sale Flats for sale Pudsey Flats To Rent Pudsey Flats for sale LS28 Flats to Rent LS28 Pudsey estate agents LS28 estate agents



.png)











