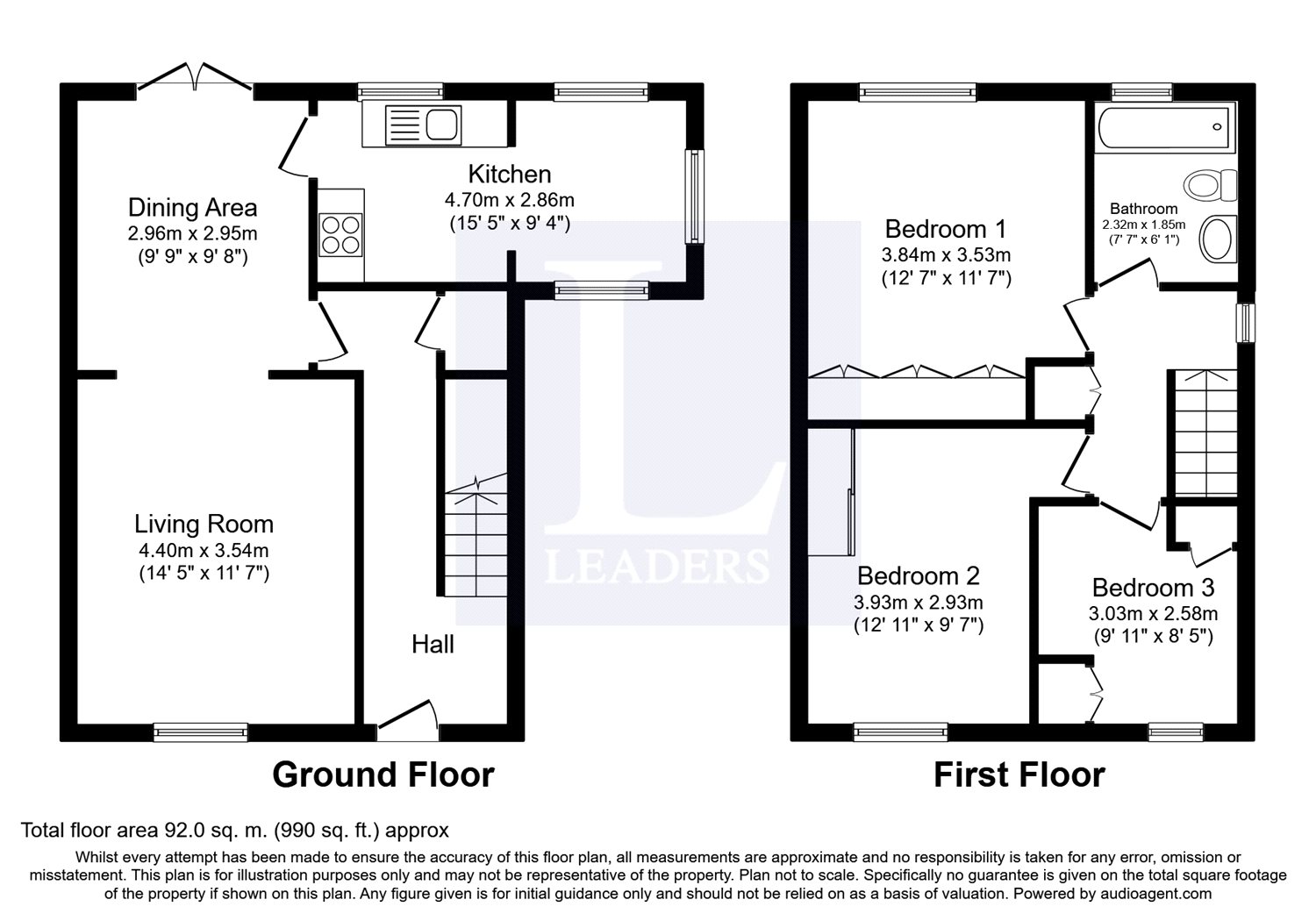3 Bedrooms Semi-detached house for sale in Earlswood Road, Redhill, Surrey RH1 | £ 450,000
Overview
| Price: | £ 450,000 |
|---|---|
| Contract type: | For Sale |
| Type: | Semi-detached house |
| County: | Surrey |
| Town: | Redhill |
| Postcode: | RH1 |
| Address: | Earlswood Road, Redhill, Surrey RH1 |
| Bathrooms: | 1 |
| Bedrooms: | 3 |
Property Description
Three Bedroom - Semi Detached Home
As soon as you walk through the front door, take in the amount of space that this home has to offer, it is clear to see why this is one of those roads you wish for your family to grow up on.
The lounge diner is the perfect place to entertain or to settle in on those cosy evenings with a glass of wine and your favourite TV show. The lounge is also perfect for hosting your own 'Come Dine with Me' experience when you have friends and family over.
The heart of this home is certainly the kitchen, you can cook up a storm from your recipe books whilst enjoying a glass of wine speaking to your friends when making your favourite meals.
On the first floor this property continues to impress, three bedrooms are excellent sizes. With two double bedrooms and large third we’re sure there should be no arguments about who gets the 'best room'.
The bathroom is spacious and will be the perfect backdrop to a relaxing evening in the tub, winding down in the bubbles after a stressful day in the office or if your in a rush in the morning you can use your power shower.
In the warmer weather you can sit out in the rear garden and take in some sunshine, spark up the barbeque and enjoy al fresco dining with your friends. You also have the added bonus of a garage with you can access via the garden and if you have guest over you have additional parking at the rear of the property.
Pathway Leading to:
Double glazed porch
Front door
Hallway Stairs to landing, understairs cupboard, power points, radiator, parquet flooring.
Lounge 14'5" x 11'7" (4.4m x 3.53m). Doble glazed window, feature fireplace, TV points, radiator, power points, parqut flooring, archway to:
9'9 x 9'8 Double glazed patio doors to garden, power points, coved ceiling, radiator, parquet flooring.
Fitted kitchen 15'5" x 9'4" (4.7m x 2.84m). Double glazed window, fitted wall and base units, mixer taps, laminate worktops, tiled splash back, power points, gas hob, electric double oven, plumbing for dishwasher, plumbing for washing machine, double glazed windows, tiled floor.
Landing Access to loft, power points, airing cupboard.
Master Bedroom 12'7" x 11'7" (3.84m x 3.53m). Double glazed window looking onto garden, power points, radiator, range of fitted wardrobes.
Bedroom two 12'11" x 9'7" (3.94m x 2.92m). Double glazed window, radiator, power points, wardrobe.
Bedrrom three 9'11" x 8'5" (3.02m x 2.57m). Double glazed window, radiator, power points, staorage cupboard.
Bathroom Double glazed window, panelled bath, mixer taps, shower over, low flush WC, wash hand basin, vanity unit, vanity mirror, downlighting, shaver point, fully tiled walls, heated towel rail, wooden flooring.
Wooden decking Wooden decking area, access to front of property, steps down to:
Garden Laid to lawn, flower and shrub boarders, gate at bottom of garden leading to:
Garage Up and over doors.
Property Location
Similar Properties
Semi-detached house For Sale Redhill Semi-detached house For Sale RH1 Redhill new homes for sale RH1 new homes for sale Flats for sale Redhill Flats To Rent Redhill Flats for sale RH1 Flats to Rent RH1 Redhill estate agents RH1 estate agents



.png)










