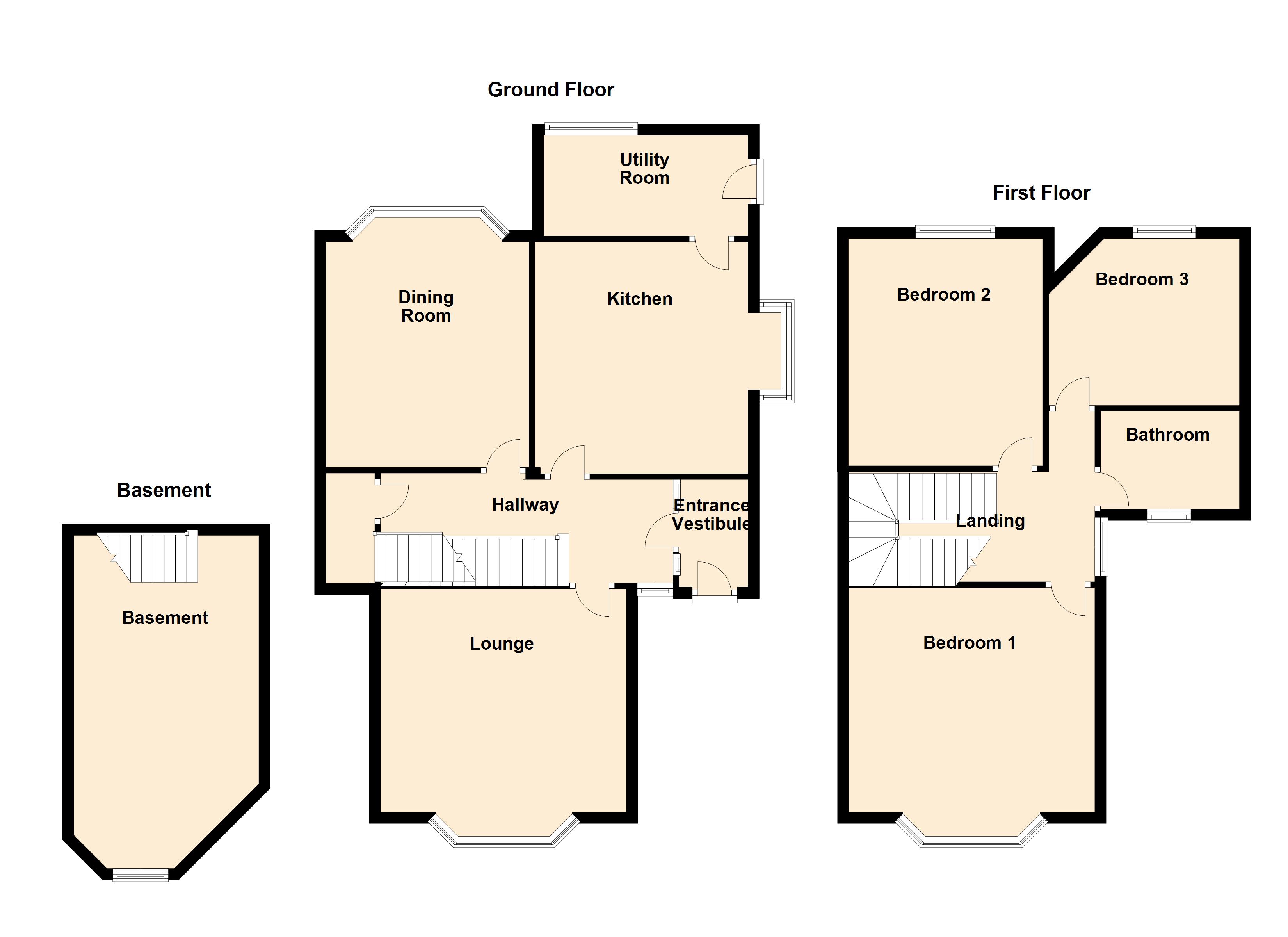3 Bedrooms Semi-detached house for sale in Earnsdale Road, Darwen, Lancashire BB3 | £ 280,000
Overview
| Price: | £ 280,000 |
|---|---|
| Contract type: | For Sale |
| Type: | Semi-detached house |
| County: | Lancashire |
| Town: | Darwen |
| Postcode: | BB3 |
| Address: | Earnsdale Road, Darwen, Lancashire BB3 |
| Bathrooms: | 1 |
| Bedrooms: | 3 |
Property Description
Basement 16' 11" x 10' 10" (5.16m x 3.3m) Window to front, fitted carpet, telephone point, panelled ceiling with recessed ceiling spotlights
entrance vestibule Hardwood door to front, door to:
Hallway Window to front, hardwood single glazed window to side with coloured glass, window to side, oak flooring, split level stairs galleried, hardwood part glazed obscure door, door to:
Lounge 14' 4" x 13' (4.37m x 3.96m) Hardwood double glazed bay sash window to front with leaded light coloured glass, oak flooring, telephone point, TV point, picture rail, coving to textured ceiling, original open coal burning fire with London insulated plate
dining room 13' 2" x 11' 10" (4.01m x 3.61m) Hardwood double glazed bay window to rear with leaded light coloured glass, fitted carpet, telephone point, TV point, coving to textured ceiling, original cornice style ceiling
kitchen 13' 3" x 10' 5" (4.04m x 3.18m) Fitted with a matching range of base and eye level units with worktop space over base units with round edged worktops, matching island unit with cupboard under, 1+1/4 bowl polycarbonate sink with draining board and tiled splashbacks, built-in fridge, space for aga and range cooker, uPVC double glazed box window to side, oak flooring, coving to ceiling, door to:
Utility room 11' 11" x 5' 10" (3.63m x 1.78m) Fitted with a base units, stainless steel sink, plumbing for washing machine and dishwasher, space for fridge/freezer, window to rear, hardwood stable side door to garden
landing Hardwood single glazed leaded light window to side with coloured glass, original cornice style ceiling, door to:
Bedroom 1 14' 4" x 13' 1" (4.37m x 3.99m) Hardwood double glazed bay sash window to front with leaded light coloured glass, fitted carpet, picture rail, coving to textured ceiling, original cornice style, decorative fireplace
bedroom 2 13' 3" x 11' 4" (4.04m x 3.45m) Hardwood double glazed window to rear with leaded light coloured glass, fitted carpet, picture rail, coving to ceiling
bedroom 3 11' 1" x 9' 9" (3.38m x 2.97m) Hardwood double glazed window to rear, fitted carpet, original cornice style ceiling, access to loft, decorative fireplace
bathroom 8' x 5' 9" (2.44m x 1.75m) Fitted with four piece suite comprising deep bath with separate power shower in enclosure, pedestal wash hand basin and WC, tiled surround, window to front, heated towel rail
external To the front, extensive block paved driveway to the front, lawn area with mature plants, trees and hedges. Enclosed mature rear garden with various plants and trees, enclosed by timber fence, concrete paved patio, brick-built shed with power connected
Property Location
Similar Properties
Semi-detached house For Sale Darwen Semi-detached house For Sale BB3 Darwen new homes for sale BB3 new homes for sale Flats for sale Darwen Flats To Rent Darwen Flats for sale BB3 Flats to Rent BB3 Darwen estate agents BB3 estate agents



.png)











