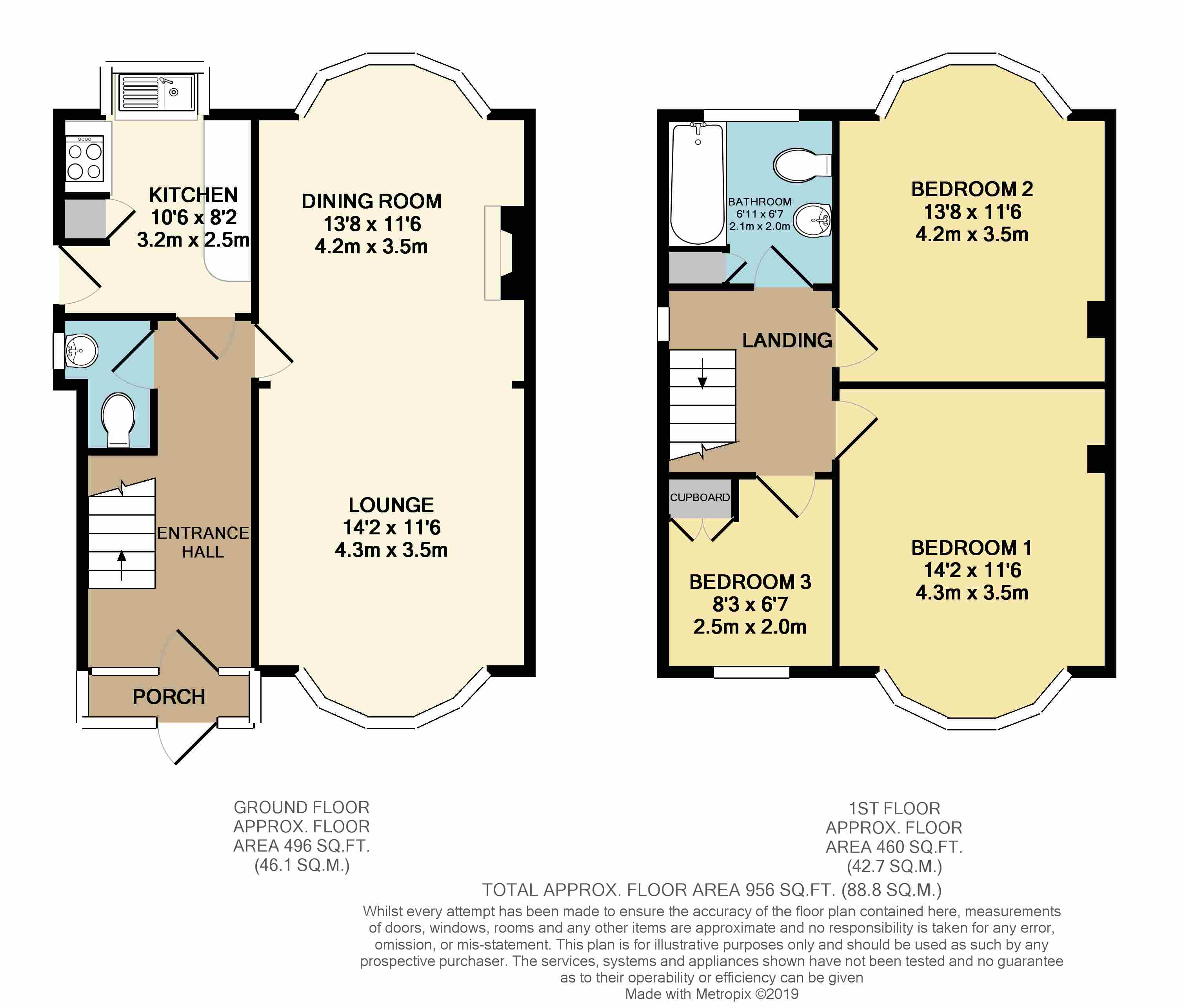3 Bedrooms Semi-detached house for sale in East Bawtry Road, Whiston, Rotherham S60 | £ 180,000
Overview
| Price: | £ 180,000 |
|---|---|
| Contract type: | For Sale |
| Type: | Semi-detached house |
| County: | South Yorkshire |
| Town: | Rotherham |
| Postcode: | S60 |
| Address: | East Bawtry Road, Whiston, Rotherham S60 |
| Bathrooms: | 1 |
| Bedrooms: | 3 |
Property Description
This spacious family home is offered to the market with no chain, requiring slight modernisation throughout this property is blank canvass where you can truly print your own stamp. If creating your own perfect home to your tastes is your ideal then this property could be right for you. Benefiting from a recently installed gas central heating combination boiler, new consumer unit to the electrics and fully functioning security alarm system. The bathroom has also been recently tiled and several walls plastered. The main fundamentals from which you can build from are all up to speed with just the cosmetics requiring attention. The surrounding area offers fantastic transport links with easy access to the M1, M18 and Sheffield parkway, furthermore all local amenities are within easy reach and the property also falls into the catchment for sought after Primary Schools. Call now to register your interest.
Entrance hall Stepping into the property you initially walk through a small internal porch, this is the perfect break to keep the elements out. Beyond this is then the bright, spacious and welcoming entrance hall. A great size area with stairs rising to the first floor, access to all downstairs rooms as well as the under stairs WC.
Downstairs WC Located under the staircase and accessed from the entrance hall is the downstairs WC with white low flush toilet. This is a very useful feature, especially if this is to become a family home. Currently the décor is dated and in need of attention as well as the wall hung wash hand basin bit everything is fully functional.
Kitchen To the rear of the property the kitchen is a bright room receiving sun through the most part of the day, currently offered with a new white kitchen with a range or wall and base units and contrasting work surfaces, however the installation isn't 100% complete and will still need slight work. Also offered with inset sink with drainer and mixer tap, eye level double oven and electric counter top hob, plumbing for a washing machine ans pace for under counter appliances. If a bigger kitchen is desired it would be possible to open up the back of the house in to the adjacent dining area and create a bright and spacious kitchen diner. From the kitchen is external access to the side driveway via a timber side door.
Living/ dining room This gorgeous and open through room is a fantastic space, with a double aspect front and back through large bay windows which give the room character and also allow it to be filled with natural light. Neutrally decorated, finished with light coloured carpet flooring and with a chimney breast which could be opened up and used as a focal point within the room. Both halves of the though room are large enough to accommodate all necessary living room and dining room furniture.
Bedroom one Front facing and the slightly larger of the two main bedrooms, with a characterful 5 pane bay window, neutral décor and carpet flooring. The room will easily accommodate a King Sized bed and bedside tables.
Bedroom two To the rear of the property with views over the garden through the bay window this room again receives sun throughout the day, a mirror of bedroom one and only slightly small in its dimensions.
Bedroom three A comfortably sized third room this will make the perfect child's bedroom, office space or even dressing room.
Bathroom The family bathroom is a good size, offered with a white three piece suite including wash hand basin with pedestal, low flush wc and bath with over bath shower. The walls are newly tiled, finished with a stylish grey theme and flooring finished with a tile effect vinyl.
Externally A great selling point to this family home is the large plot on which it sits. To the front is a large open driveway, the main part being concrete which runs down past the side of the property to the brick built detached garage. Adjacent to this is a compacted area of limestone chippings providing even more off road parking, this base could easily be paved on top of if a neater finish is desired. To both the side and rear of the property is ample space on which the property could be extended if needed. To the rear is a large and fully enclosed garden, the immediate area is a paved patio then stepping up to mainly lawn.
Property Location
Similar Properties
Semi-detached house For Sale Rotherham Semi-detached house For Sale S60 Rotherham new homes for sale S60 new homes for sale Flats for sale Rotherham Flats To Rent Rotherham Flats for sale S60 Flats to Rent S60 Rotherham estate agents S60 estate agents



.png)











