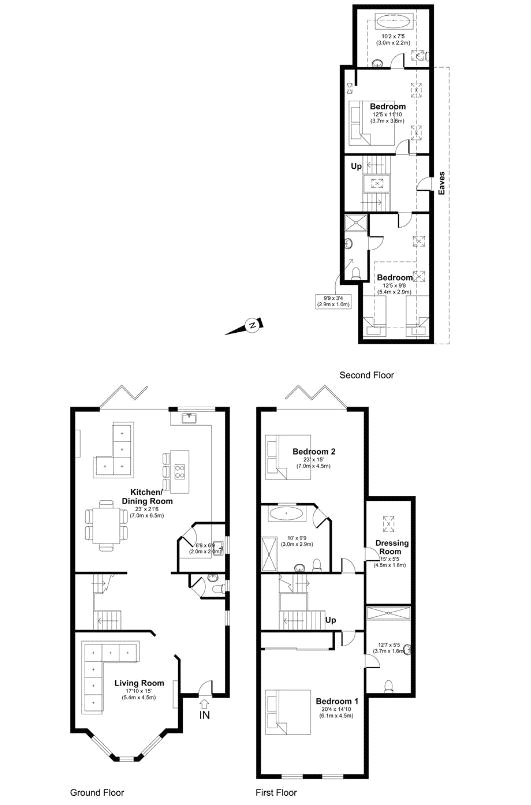4 Bedrooms Semi-detached house for sale in East Common, Gerrards Cross SL9 | £ 1,495,000
Overview
| Price: | £ 1,495,000 |
|---|---|
| Contract type: | For Sale |
| Type: | Semi-detached house |
| County: | Buckinghamshire |
| Town: | Gerrards Cross |
| Postcode: | SL9 |
| Address: | East Common, Gerrards Cross SL9 |
| Bathrooms: | 4 |
| Bedrooms: | 4 |
Property Description
Open House Saturday 29th September 12-2pm
A brand new pair of semi-detached houses that have been constructed to a very high standard. They
benefit from fantastic views over East Common to the front and fields to the rear.
Heatherside is a brand new development of just two semi-detached homes, built to offer exemplary living accommodation designed for the 21st century purchaser.
Plot 2 Now Available.
Located on East Common, less than half a mile from Gerrards Cross Town Centre and train station, they are also within yards of the convenience store located on East Common as well as the school in Moreland Drive. The property benefits from fantastic views over East Common to the front, and the rear of the property has delightful backdrop views of fields.
Through the entrance hall you access a large open plan kitchen / living area, which is ideal for entertaining and the property has bi-folding doors opening to the patio and beautiful garden. Also on the ground floor there is a good size living room located off the hallway.
On the first floor there is a superb master bedroom suite with walk-in wardrobes, this bedroom also benefits from an en suite bathroom with a large ‘smart glass’ panel which by the click of a switch can turn opaque, or clear and enjoy the views of the surrounding environment. There is also a further large double bedroom with en suite bathroom and built in wardrobes, this bedroom benefits from views over East Common.
On the second floor there are two bedrooms with en suite bathrooms which feature Villeroy & Boch sanitaryware and tiling.
Specification
• Traditional exterior build using modern building methods to include solid concrete floors throughout with underfloor heating.
• The properties come hardwired for data purposes to include phone and ethernet cabling which will support the alarm and CCTV camera.
• SieMatic designed kitchen with Italian porcelain feature wall. The kitchens themselves will benefit from quartz composite worktops and will include built in Miele appliances comprising oven, combination microwave oven, warming drawer, induction hob, extractor hood, fridge, freezer, dishwasher, Quooker boiling water tap, wine cooler and waste disposal.
• Water softener in the utility room which will come fitted with a Miele washing machine and tumble dryer.
• The sanitary ware will be supplied by Villeroy and Boch.
• Bathrooms benefit from Italian porcelain tiling.
Gardens And Grounds
The landscaped gardens include a sunken terrace immediately adjacent to the back of the property as well as a patio situated to the bottom of the rear gardens which enjoy the late evening sun.
Each property benefits from off street parking to the front and both houses benefit from generous rear gardens that extend over one hundred foot in depth and back onto open fields.
Property Location
Similar Properties
Semi-detached house For Sale Gerrards Cross Semi-detached house For Sale SL9 Gerrards Cross new homes for sale SL9 new homes for sale Flats for sale Gerrards Cross Flats To Rent Gerrards Cross Flats for sale SL9 Flats to Rent SL9 Gerrards Cross estate agents SL9 estate agents



.png)









