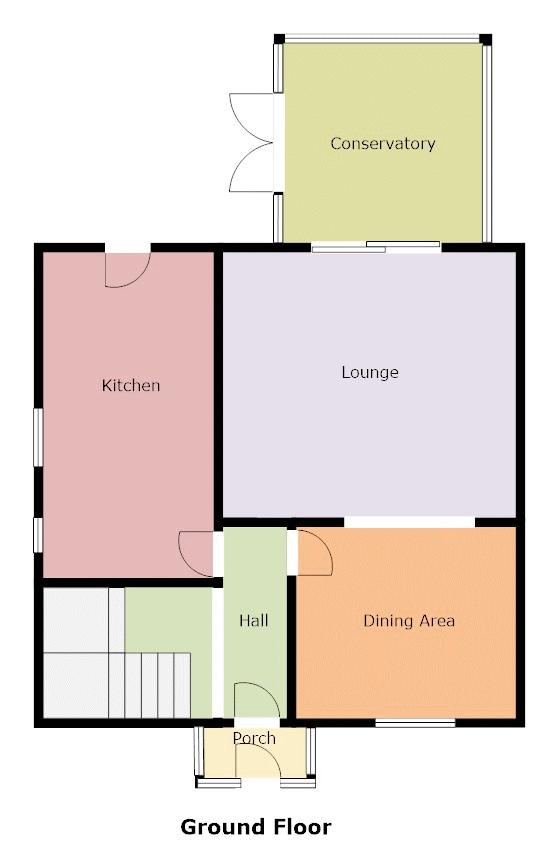3 Bedrooms Semi-detached house for sale in East Drive, Swinton, Manchester M27 | £ 180,000
Overview
| Price: | £ 180,000 |
|---|---|
| Contract type: | For Sale |
| Type: | Semi-detached house |
| County: | Greater Manchester |
| Town: | Manchester |
| Postcode: | M27 |
| Address: | East Drive, Swinton, Manchester M27 |
| Bathrooms: | 1 |
| Bedrooms: | 3 |
Property Description
We are excited to offer for sale this larger than average semi detached in Swinton which offers huge potential to improve and add value! Comprising of a large porch, entrance hall, spacious lounge, dining room, kitchen and a large conservatory that really adds to the downstairs space. On the first floor, three good double bedrooms, shower room and separate WC . It Is the outside space that truly sets this property aside from others, with a simply huge rear garden, it even has its own rope swing! Driveway for off road parking and deep front garden set back from the road. Great location with superb access into Manchester City Centre, walking distance to Swinton Precinct and close to Victoria Park. Don't Miss Out Demand Will Be Strong!
Front Garden
The front garden has well stocked borders with lush evergreen bushes, herbaceous perennials and a neatly tended lawn. Enclosed by timber fencing to the perimeters and gated access to the driveway which provides off road parking. Gated access down the side of the property leading to the rear garden.
Porch
UPVC double glazed porch with inner door leading into the entrance hallway.
Entrance Hallway
An exterior door with a glazed inset leads into an inviting hallway with carpeted flooring. Interior doors to the ground floor accommodation. Carpeted staircase leading up to the first floor landing. Centralised light fittings and radiator.
Lounge (14' 10'' x 12' 8'' (4.52m x 3.85m))
A great sized lounge with double glazed French doors leading into the conservatory, carpeted flooring, centralised light fitting and radiator.
Conservatory (9' 9'' x 9' 7'' (2.96m x 2.93m))
UPVC double glazed conservatory with French doors leading out to the rear garden. Vaulted ceiling, power points, lighting and wood effect flooring.
Dining Room (11' 5'' x 11' 2'' (3.48m x 3.40m))
Dining room with double glazed window, carpeted flooring, centralised light fitting over the dining table and radiator.
Kitchen
A galley style kitchen with dining area, incorporating; matching wall and base units with dark wood cottage door fronts and drawers, complimentary counter tops and back splash tiling. Inset sink with drainer and mixer tap. Spaces for a slot in cooker, washing machine and tower fridge/freezer. UPVC double glazed window to the rear aspect overlooks the garden and exterior door opening to the outside space.
First Floor Landing
Landing area with interior doors leading into the bedrooms, family bathroom and separate W.C. Spindled balustrade, centralised light fitting, carpeted flooring and access to the loft space.
Bedroom One (14' 0'' x 11' 1'' (4.26m x 3.38m))
A good double bedroom with window to the front aspect, centralised light fitting, carpeted flooring and radiator.
Bedroom Two (11' 11'' x 8' 7'' (3.63m x 2.62m))
Another double bedroom with window overlooking the rear garden, centralised light fitting, carpeted flooring and radiator.
Bedroom Three (11' 7'' x 10' 8'' (3.54m x 3.25m))
A lovely single bedroom with a window to the front aspect, carpeted flooring, centralised light fitting and radiator.
Family Bathroom
The bathroom incorporates; A shower cubicle and wash hand basin nestled on a vanity unit with hi-gloss white door fronts. Splash back tiling, centralised light fitting and radiator. Window with obscured privacy glass to the rear aspect.
Separate W.C.
Incorporating a close couple W.C. And double glazed window with obscured privacy glass.
Rear Garden
A deep enclosed rear garden with a patio area, ideal for alfresco dining and entertaining. Borders with an abundance of evergreen bushes and herbaceous perennials, plus a lawn area. Timber fencing to the perimeters and gated access down the side of the front of the property.
Additional Information
The vendor advises Sell Well that the property is Freehold. These details should be verified via solicitors. The property benefits from Gas Central Heating and double glazing.
Locality
Located on East Drive in Swinton, this property is extremely popular and overlooks the Victoria Park to the rear. Ideally positioned for the A580 into Manchester City Centre and the new direct busway. Victoria Park is close by which is perfect for young families to play or chill, shops, restaurants and other amenities too. Walking distance to Deans & Moorside Primary School.
Property Location
Similar Properties
Semi-detached house For Sale Manchester Semi-detached house For Sale M27 Manchester new homes for sale M27 new homes for sale Flats for sale Manchester Flats To Rent Manchester Flats for sale M27 Flats to Rent M27 Manchester estate agents M27 estate agents



.png)











