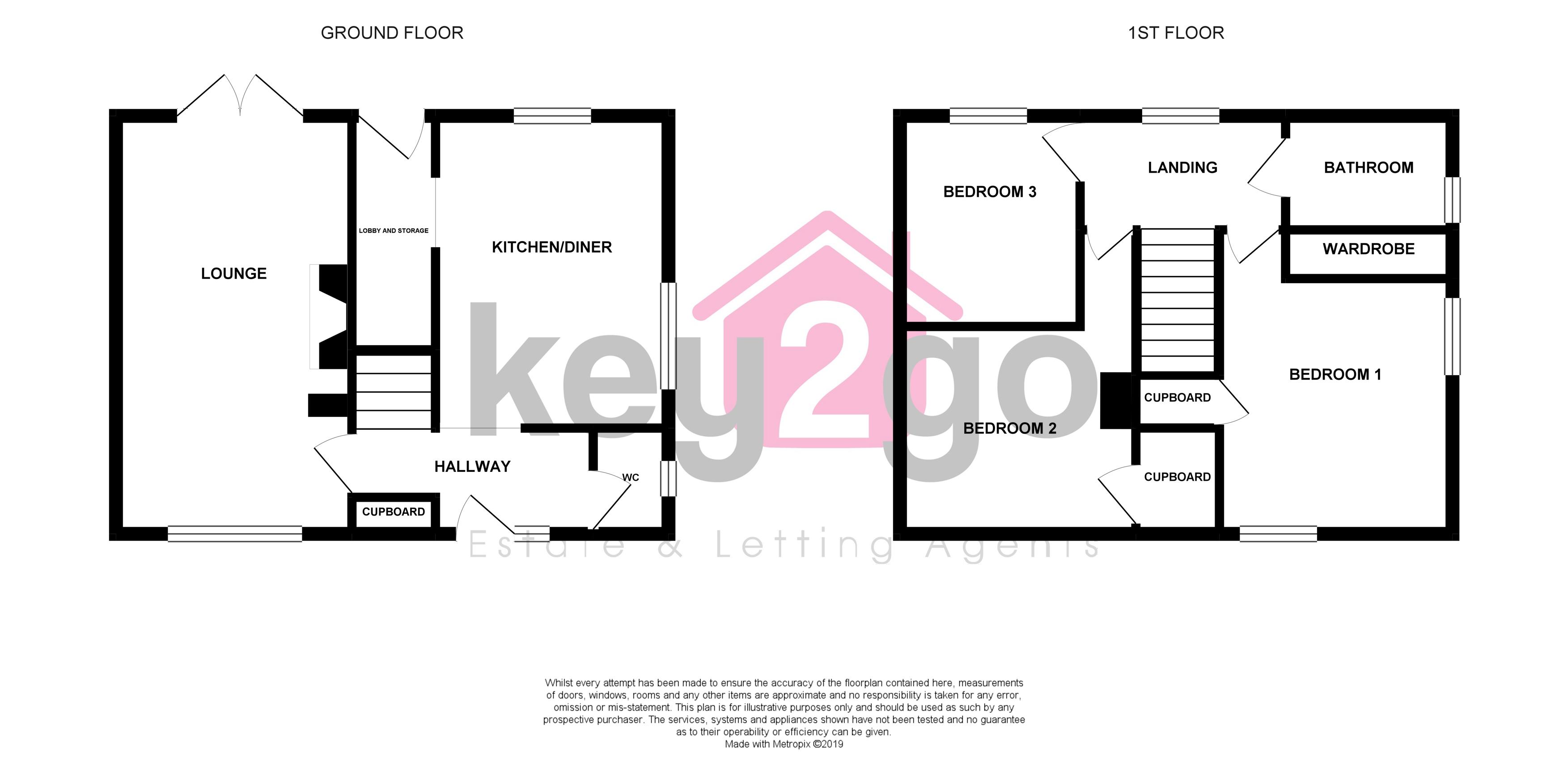3 Bedrooms Semi-detached house for sale in East Glade Place, Sheffield S12 | £ 145,000
Overview
| Price: | £ 145,000 |
|---|---|
| Contract type: | For Sale |
| Type: | Semi-detached house |
| County: | South Yorkshire |
| Town: | Sheffield |
| Postcode: | S12 |
| Address: | East Glade Place, Sheffield S12 |
| Bathrooms: | 1 |
| Bedrooms: | 3 |
Property Description
Summary no chain! A unique opportunity to purchase this deceptively spacious and well presented, three bedroomed semi-detached property which is situated in a popular residential area. Situated on a larger than average corner plot and benefiting from off road parking and an enclosed rear garden. Having a modern kitchen and bathroom and lawns to the front, side and rear. The property is well positioned for fantastic local amenities and public transport routes. With good road links to the M1 Motorway and Sheffield City Centre. This property is ideal for first time buyers or small families alike!
Hallway Entrance via a uPVC door with obscure glass side panel into the hallway with a ceiling light, radiator and telephone point. Neutral decor, carpeted flooring and stairs rise to the first floor. Doors lead to the downstairs WC and lounge. Opening to the kitchen/diner.
WC With a newly fitted close coupled WC. Ceiling light and obscure glass window. Painted walls and vinyl flooring.
Kitchen/diner 9' 10" x 13' 1" (3.0m x 4m) Fitted with ample wall and base units with contrasting worktops. Stainless steel sink with mixer tap. Oven, hob and extractor fan. Under counter space for a fridge and washing machine. Cupboard housing the combi boiler. Ceiling light and strip light. Two windows and radiator. Vinyl flooring and opening to the lobby with ample under stairs storage space and a uPVC door leading to the rear garden.
Lounge 9' 10" x 17' 8" (3m x 5.4m) A generous sized living area with two ceiling lights, radiator and a feature fireplace with a pebble effect electric fire. Window and double patio doors lead to the rear garden. Neutral decor and carpeted flooring.
Stairs and landing Carpeted stairs rise to the first floor landing with a ceiling light, window and access to the loft. Doors lead to the three bedrooms and bathroom.
Bedroom 1 9' 10" x 12' 11" (3m x 3.94m) A good sized double bedroom with a ceiling light, radiator and storage cupboard. Two windows and fitted wardrobes. Neutral decor and carpeted flooring.
Bedroom 2 10' 2" x 8' 6" (3.1m x 2.6m) A second double bedroom with a ceiling light, radiator and window overlooking the front of the property. Storage cupboard, carpeted flooring and neutral decor.
Bedroom 3 7' 2" x 8' 10" (2.2m x 2.7m) A good sized single bedroom with neutral decor and carpeted flooring. Ceiling light, radiator and window overlooking the rear of the property.
Bathroom Comprising of a bath with over head shower, pedestal sink and close coupled WC. Ceiling light, radiator and obscure glass window. Fully tiled walls and flooring.
Outside The property is situated on a larger than average corner plot with generous sized lawns to the front and side. Hedging marks the boundary. A driveway provides off road parking and gives access to the good sized garage which has power and lighting. To the rear of the property is an enclosed garden with a lawn and a door leading to the garage. Useful brick built outhouse.
Property details - fully UPVC double glazed
- gas central heating
- combi boiler
- freehold
Property Location
Similar Properties
Semi-detached house For Sale Sheffield Semi-detached house For Sale S12 Sheffield new homes for sale S12 new homes for sale Flats for sale Sheffield Flats To Rent Sheffield Flats for sale S12 Flats to Rent S12 Sheffield estate agents S12 estate agents



.png)











