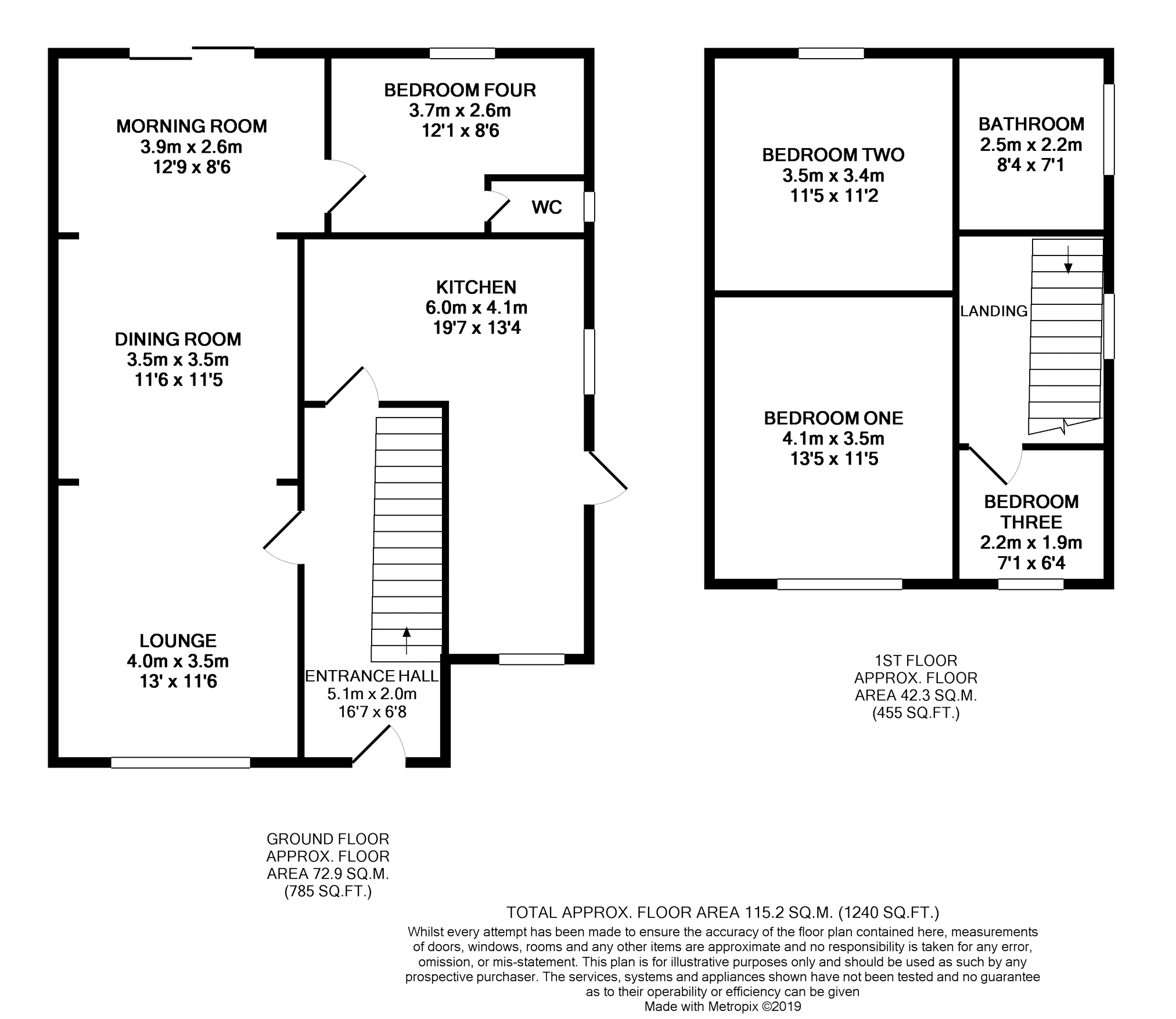4 Bedrooms Semi-detached house for sale in East Lancashire Road, Manchester M28 | £ 265,000
Overview
| Price: | £ 265,000 |
|---|---|
| Contract type: | For Sale |
| Type: | Semi-detached house |
| County: | Greater Manchester |
| Town: | Manchester |
| Postcode: | M28 |
| Address: | East Lancashire Road, Manchester M28 |
| Bathrooms: | 1 |
| Bedrooms: | 4 |
Property Description
Stunning extended four bed semi which has been passed down the family & has A lovely family feel *** immacuately presented throughout *** four bedrooms *** downstairs WC *** four piece modern bathroom *** off road parking for three cars *** early & internal viewing highly recommended
Entrance Hall
Wooden flooring, double radiator, coved ceiling, door to under stairs storage cupboard, stairs to first floor and doors to:-
Lounge
Wooden flooring, double radiator, coved ceiling, ceiling rose, marble fireplace housing electric fire on marble hearth, double glazed window to front and opening through to:-
Dining Room
Wooden flooring, double radiator, coved ceiling, ceiling rose, marble fireplace housing electric fire on marble hearth and opening out to:-
Morning Room
Wooden flooring, double radiator, LED spot lights to ceiling, double glazed patio doors to rear garden area and door to:-
Bedroom Four
Double glazed window to rear, double radiator and door to:-
Downstairs Cloakroom
Low level WC, wall mounted wash hand basin, partly tiled walls, double glazed frosted window to side, radiator and tiled flooring.
Kitchen
A range of modern low and eye level units incorporating a traditional pot sink and drainer unit, built in five ring stainless steel gas hob with stainless steel extractor fan over, built in electric oven, built in microwave, built in dishwasher, space for fridge freezer, LED spot lights to ceiling, partly tiled with modern subway tiles, tiled flooring, double radiator, breakfast bar area, double glazed window to side, door to rear garden area and opening out to
Utility Area
A range of low and eye level units space for washing machine and tumble dryer, tiled flooring and double glazed window to front.
First Floor Landing
Double glazed window to side, loft access which can be used for storage, coved ceiling and doors to:-
Bedroom One
Double glazed window to front, double radiator, built in wardrobes with overhead built in cupboards.
Bedroom Two
Double glazed window to rear, double radiator and built in wardrobes with overhead cupboards.
Bedroom Three
Double glazed window to front, double radiator and built in wardrobes with overhead cupboards.
Bathroom
A modern four piece suite comprising of free standing roll top bath, separate shower cubicle, low level WC, pedestal wash hand basin, storage cupboards, LED spot lights to ceiling, tiled flooring, stainless steel wall mounted heated towel rail and double glazed frosted window to side.
Outside
To the front of the property there is a paved driveway providing off road parking for numerous cars. To the rear of the property there is an enclosed garden with mature shrubs and flowers and a decked patio area providing a beautiful area for al fresco dining.
Property Location
Similar Properties
Semi-detached house For Sale Manchester Semi-detached house For Sale M28 Manchester new homes for sale M28 new homes for sale Flats for sale Manchester Flats To Rent Manchester Flats for sale M28 Flats to Rent M28 Manchester estate agents M28 estate agents



.png)











