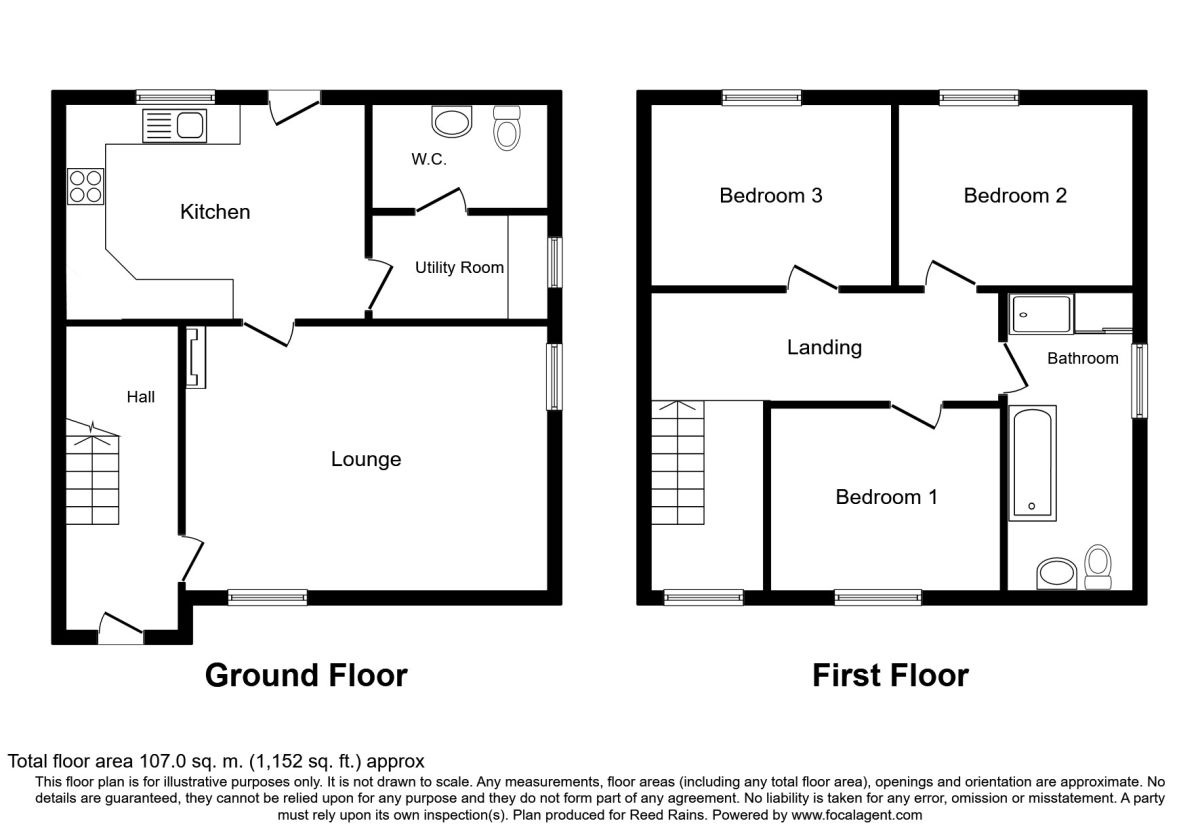3 Bedrooms Semi-detached house for sale in East Lane, Shipton By Beningbrough, York YO30 | £ 269,950
Overview
| Price: | £ 269,950 |
|---|---|
| Contract type: | For Sale |
| Type: | Semi-detached house |
| County: | North Yorkshire |
| Town: | York |
| Postcode: | YO30 |
| Address: | East Lane, Shipton By Beningbrough, York YO30 |
| Bathrooms: | 2 |
| Bedrooms: | 3 |
Property Description
We are delighted to offer for sale this well presented 3 bedroomed period property, set within this rural location with surrounding open countryside. Offering quick and easy access to York and Easingwold along the A19, the property is sure to appeal to both young and mature professionals, as well as small families along with those looking for some useful outbuildings or workshop.
An entrance lobby gives access into the property which in turn leads into a large Lounge which is flooded with natural light and wood burning stove set in a fireplace takes central feature before leading through into the kitchen.
The kitchen comprises a range of modern wall and base fitted units to three sides with fitted preparation surfaces, integrated appliances, including gas hob and electric oven, dishwasher, and space for a fridge freezer. A further downstairs W.C and utility room.
To the first floor, a central landing leads into three good sized bedrooms along with the house bathroom.
To the outside, the property enjoys side parking which is gravelled and allows parking for several vehicles. The rear garden is mainly lawned and patio areas leading to a large brick outbuilding which is split into two.
EPC grade E.
Directions
Passing through the lights on Clifton Green follow this road straight out to the interchange with York's outer ring road. Take the third exit for Thirsk/A19. Passing Fairview Manor on your left continue along this road past Skelton Village towards Shipton By Beningbrough. East Lane is located some way down the main street on the right hand side before the church.
Entrance Hall
With radiator, carpet, doors to...
Lounge (4.0m x 5.5m)
A bright and airy room with front and side aspect double glazing, period feature fireplace with wood burning stove as a feature. TV Point and Radiator.
Kitchen (4.2m x 3.2m)
Rear aspect window and door to garden. A range of fitted wall and base mounted units with work surfaces over, inset stainless steel sink unit, single drainer with mixer taps over, fitted stainless steel gas hob and extractor hood over, stainless steel electric oven, inbuilt microwave and integrated dishwasher, laminate flooring.
Utility Room (1.6m x 2.0m)
Plumbing and space for an automatic washing machine and drier, double glazed window to side aspect.
Downstairs WC
Providing a wall mounted wash hand basin and low flush W.C. Wall mounted Worcester boiler for domestic hot water and heating.
First Floor Landing
Loft access, doors to...
Bedroom 1 (2.8m x 3.9m)
Front aspect double glazed window, radiator.
Bedroom 2 (2.8m x 3.2m)
Rear aspect double glazed window, radiator, fitted carpet.
Bedroom 3 (2.8m x 3.2m)
Rear aspect double glazed window, radiator, fitted carpet.
Bathroom (4.0m x 1.6m)
Being a larger than average bathroom with a quality white three piece suite comprising bath with mixer taps over, low level WC, pedestal wash hand basin, freestanding walk in shower, double panelled radiator, laminate flooring, side aspect double glazed window. Additional built in storage cupboard.
Exterior
The rear of the property is mainly lawned and patio garden leading to two brick outbuildings. To the side of the property is a gravel parking area and views across open countryside.
Important note to purchasers:
We endeavour to make our sales particulars accurate and reliable, however, they do not constitute or form part of an offer or any contract and none is to be relied upon as statements of representation or fact. Any services, systems and appliances listed in this specification have not been tested by us and no guarantee as to their operating ability or efficiency is given. All measurements have been taken as a guide to prospective buyers only, and are not precise. Please be advised that some of the particulars may be awaiting vendor approval. If you require clarification or further information on any points, please contact us, especially if you are traveling some distance to view. Fixtures and fittings other than those mentioned are to be agreed with the seller.
/8
Property Location
Similar Properties
Semi-detached house For Sale York Semi-detached house For Sale YO30 York new homes for sale YO30 new homes for sale Flats for sale York Flats To Rent York Flats for sale YO30 Flats to Rent YO30 York estate agents YO30 estate agents



.png)











