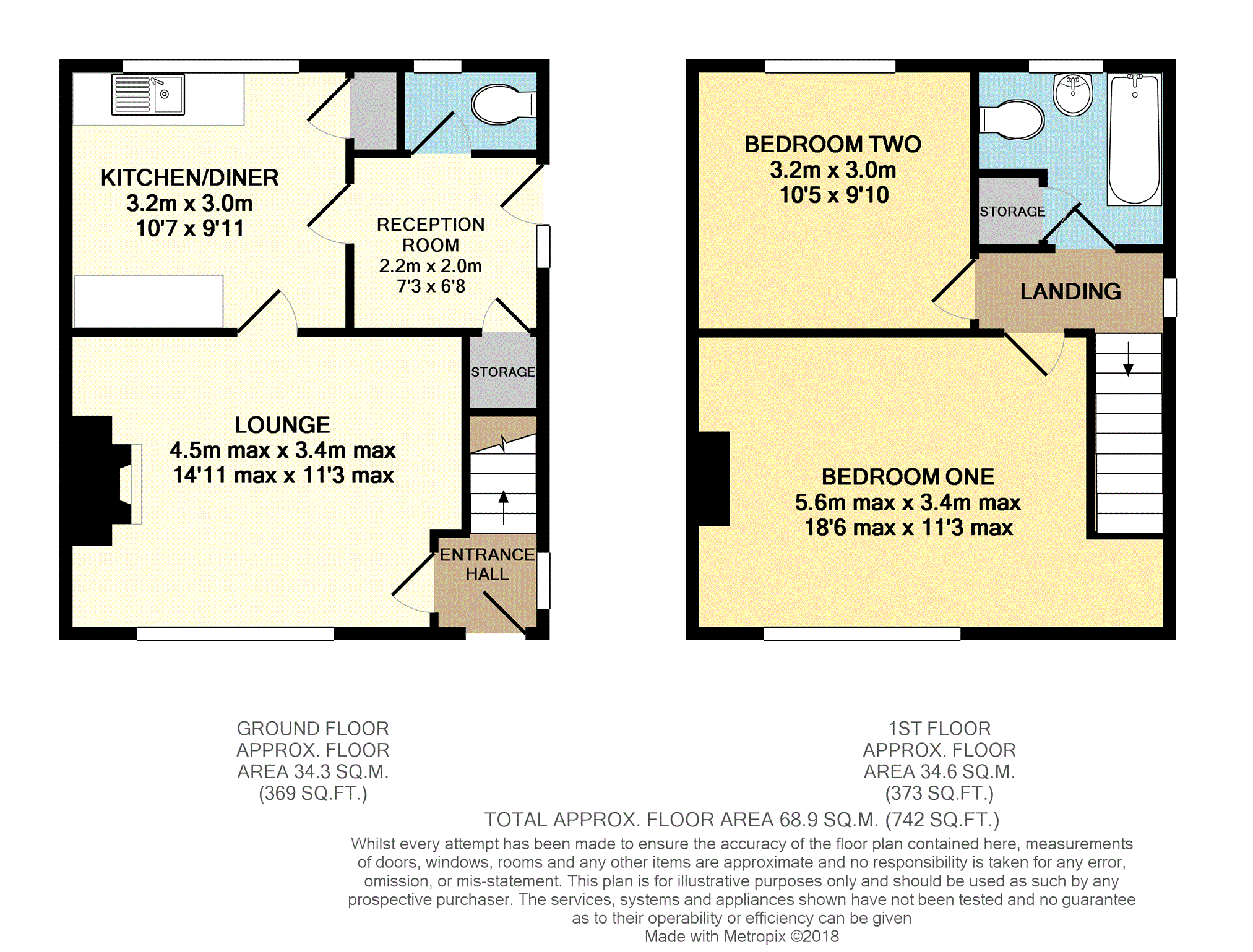2 Bedrooms Semi-detached house for sale in East Lawns, Betley CW3 | £ 150,000
Overview
| Price: | £ 150,000 |
|---|---|
| Contract type: | For Sale |
| Type: | Semi-detached house |
| County: | Cheshire |
| Town: | Crewe |
| Postcode: | CW3 |
| Address: | East Lawns, Betley CW3 |
| Bathrooms: | 1 |
| Bedrooms: | 2 |
Property Description
Situated in the delightful semi-rural village of Betley this two bedroom semi-detached property may be in need of some modernisation but has the potential to offer a fantastic ideal living accommodation for either first time buyers or small family having the added benefits of detached single sectional garage and driveway providing off road parking.
The accommodation briefly comprises of entrance hall, lounge, kitchen/diner, reception room, downstairs cloakroom, first floor landing, two bedrooms and family bathroom. Externally there is a driveway providing road parking with garden areas to both front and rear.
Betley is a delightful semi-rural conservation village with a thriving community spirit and provides a range of local amenities including village shop, post office, restaurants, a selection of public house, church, village hall, nursery and primary school as well as the local doctors and veterinary surgery. For leisure, the village hall provides facilites to a wide range of regular clubs, societies and varied activities to cater for all ages, also within the village there are football, cricket and other leisure activities.
The historic market town of Nantwich is just a short drive away where you will find a good selection of independent shops, eateries, restaurants and bars but also provides more extensive facilities including supermarkets and leisure centre
Entrance Hall
Double glazed door to front elevation, double glazed window to side elevation, stairs to first floor landing, door to:-
Lounge
14ft 11 max x 11ft 3 max
Double glazed window to front elevation, feature fireplace having wooden surround with marble effect inlay and hearth with living flame coal effect gas fire, coving to ceiling, radiator.
Kitchen/Diner
10ft 7 x 9ft 11
Double glazed window to rear elevation, comrising a range of wall, base and drawer units having roll top work surfaces over, incorporating stainless sink with single drainer and mixer tap, tiled splashback, cooker point, recess for washing machine and fridge, separate storage cupboard also housing gas central heating boiler, radiator.
Reception Room
7ft 3 x 6ft 8
Double glazed door to side elevation, double glazed window to side elevation, under stairs storage cupboard, radiator.
Downstairs Cloakroom
Double glazed window to rear elevation, comprising low level WC, tile effect vinyl flooring.
First Floor Landing
Double glazed window to side elevation, doors to:-
Bedroom One
18ft 6 max x 11ft 3 max
Double glazed window to front elevation, radiator.
Bedroom Two
10ft 5 x 9ft 10
Double glazed window to rear elevation, loft access, radiator.
Bathroom
Double glazed window to rear elevation, comprising low level WC, pedestal wash hand basin, panelled bath having hand held shower mixer tap, part tiled walls, storage cupboard, radiator.
Outside
To the front the property sits behind hedgerow with double wrought iron gates giving access to the driveway, garden area being mainly laid to lawn with a further driveway to the side of the property giving access to the detached sectional garage. To the rear the garden is mainly laid to lawn with a small paved patio area, hard standing area for garden shed and detached single sectional garage.
Property Location
Similar Properties
Semi-detached house For Sale Crewe Semi-detached house For Sale CW3 Crewe new homes for sale CW3 new homes for sale Flats for sale Crewe Flats To Rent Crewe Flats for sale CW3 Flats to Rent CW3 Crewe estate agents CW3 estate agents



.png)











