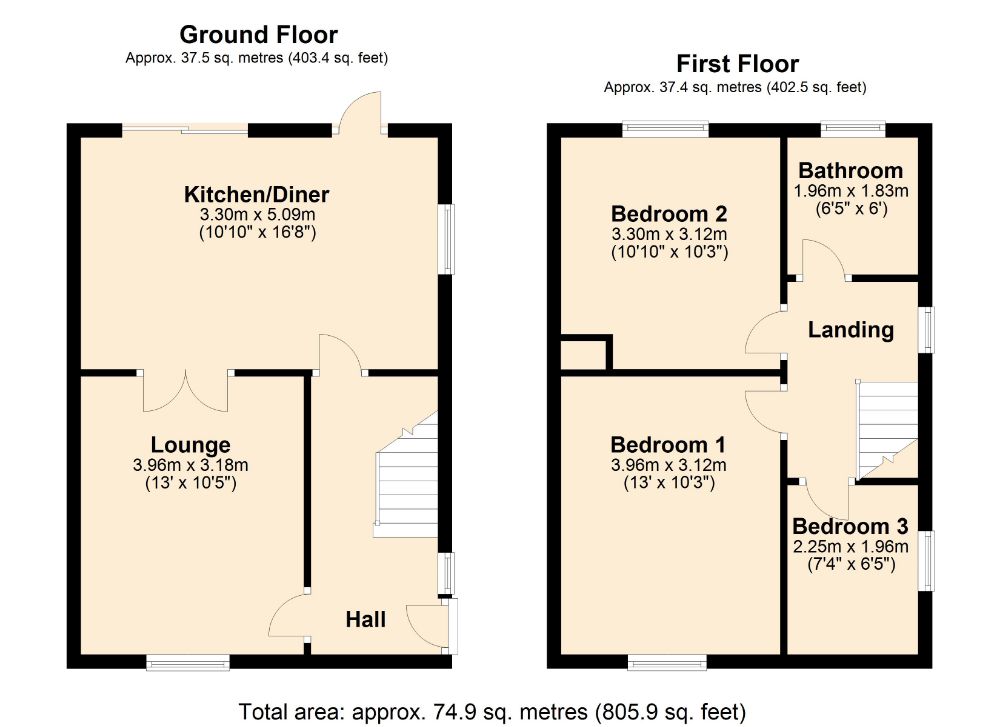3 Bedrooms Semi-detached house for sale in East Leys Court, Moulton, Northampton NN3 | £ 232,500
Overview
| Price: | £ 232,500 |
|---|---|
| Contract type: | For Sale |
| Type: | Semi-detached house |
| County: | Northamptonshire |
| Town: | Northampton |
| Postcode: | NN3 |
| Address: | East Leys Court, Moulton, Northampton NN3 |
| Bathrooms: | 0 |
| Bedrooms: | 3 |
Property Description
Situated on a generous corner plot, Jackson Grundy are pleased to offer to the market this well presented three bedroom semi detached property, benefitting from gardens to both the front, side and rear. There is a pleasant, recently refurbished lounge, with double doors which open up into the open plan kitchen/dining room. With breakfast bar and patio doors leading to the rear garden. On the first floor, there are three bedrooms and a refitted bathroom. Further benefits include uPVC double glazing and gas radiator heating. Externally, alongside the wrap around gardens, is a detached garage and driveway offering off road parking. EPC Rating: D
Local area information
Moulton is a large village 4 miles north of Northampton with an eclectic mix of properties ranging from stone built cottages on narrow winding lanes to modern developments. Services and amenities are also diverse and include primary and secondary schools, an agricultural college which incorporates an animal therapy centre, garden centre and coffee shop, church, Methodist chapel, theatre, doctors surgery, chemist, library, supermarket, general stores, post office, petrol station, public houses, working men's club and a cafe. Supporting a variety of community groups, Moulton also has a Village Hall. With Moulton Park Industrial Estate bordering the south west edge of the village, main road access is well catered for by the A43 and A45 ring roads, which link to A14 (M6) and M1 J15 respectively, and mainline rail access from Northampton to London Euston and Birmingham New Street.
The accommodation comprises
entrance hall
UPVC double glazed entrance door with frosted glass. Obscure uPVC double glazed windows to either side of the door. Staircase rising to first floor landing with cupboard under. Radiator. Door to kitchen. Door to:
Lounge 3.96m (13'0) x 3.18m (10'5)
uPVC double glazed window to front elevation. Radiator. Feature gas fire with surround, hearth and wooden mantel over. Coving. Television point. Double folding doors, opening into kitchen/dining room.
Kitchen/dining room 5.08m (16'8) x 3.30m (10'10)
Kitchen area
UPVC double glazed window to side elevation. Fitted with a range of wall mounted and base level cupboards and drawers with roll top work surfaces over. Integrated Neff oven and Baumatic gas hob with extractor over. Space for freestanding fridge and freezer. Plumbing for washing machine. Recessed spotlights. Tiling to splash back areas. Tiled floor. Courtesy door into entrance hall. UPVC obscure double glazed door leading to rear elevation. Breakfast bar with storage cupboards under. Opening into:
Dining area
Double glazed sliding patio doors into rear garden. Radiator. Tiled flooring. Coving. Double folding doors into lounge.
First floor landing
UPVC double glazed window to side elevation. Access to loft space. Doors to all rooms.
Bedroom one 3.96m (13'0) x 3.12m (10'3)
uPVC double glazed window to rear elevation. Radiator. Telephone point.
Bedroom two 3.30m (10'10) x 3.12m (10'3)
uPVC double glazed window to rear elevation. Radiator. Airing cupboard housing hot water cylinder. Television point.
Bedroom three 2.24m (7'4) x 1.96m (6'5)
uPVC double glazed window to side elevation. Radiator. Built in wardrobe. Telephone point.
Bathroom 1.96m (6'5) x 1.83m (6'0)
uPVC obscure double glazed window to rear elevation. Heated towel rail. White suite comprising panelled bath with shower over and glass shower screen, concealed cistern WC and wall mounted wash hand basin with mixer tap and storage cupboard under. Tiling to full height. Recessed spotlights.
Outside
front garden
Lawned to both front and side gardens, driveway providing off road parking leading to the garage.
Detached garage
Metal up and over door. Courtesy door into rear garden.
Rear garden
Leading directly from the property, is a paved patio area, perfect for entertaining, with the remainder of the garden being predominately lawned. There are flowers and small shrub borders, and is fully enclosed, with gated side access and a courtesy door into the garage. There also features a timber stainless steel and external tap.
Draft details
At the time of print, these particulars are awaiting approval from the Vendor(s).
Agent's note(S)
The heating and electrical systems have not been tested by the selling agent jackson grundy.
Viewings
By appointment only through the agents jackson grundy – open seven days a week.
Financial advice
We offer free independent advice on arranging your mortgage. Please call our Consultant on . Written quotations available on request. “your home may be repossessed if you do not keep up repayments on A mortgage or any other debt secured on it”.
Property Location
Similar Properties
Semi-detached house For Sale Northampton Semi-detached house For Sale NN3 Northampton new homes for sale NN3 new homes for sale Flats for sale Northampton Flats To Rent Northampton Flats for sale NN3 Flats to Rent NN3 Northampton estate agents NN3 estate agents



.png)











