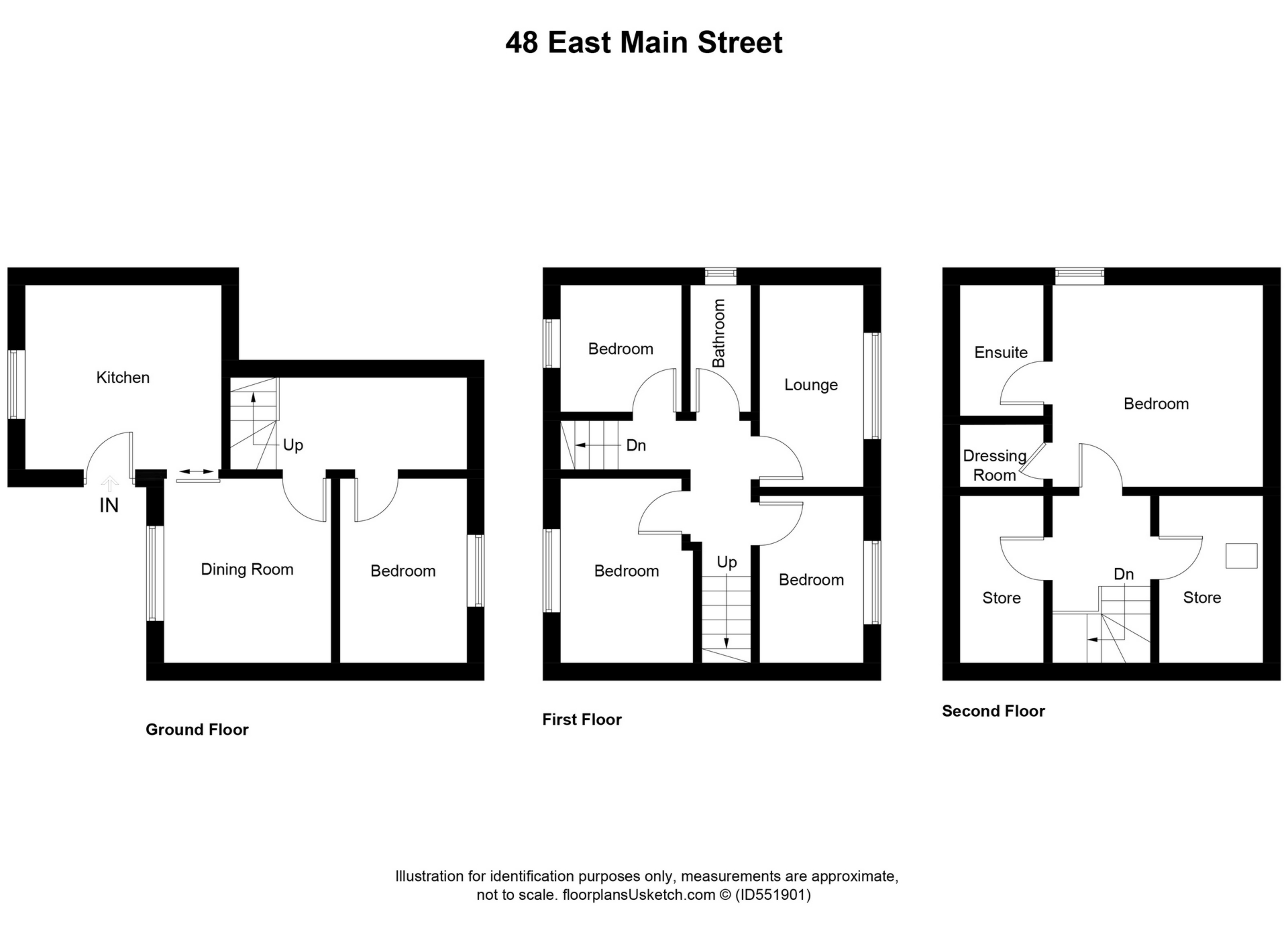5 Bedrooms Semi-detached house for sale in East Main Street, Darvel KA17 | £ 125,000
Overview
| Price: | £ 125,000 |
|---|---|
| Contract type: | For Sale |
| Type: | Semi-detached house |
| County: | East Ayrshire |
| Town: | Darvel |
| Postcode: | KA17 |
| Address: | East Main Street, Darvel KA17 |
| Bathrooms: | 2 |
| Bedrooms: | 5 |
Property Description
Detailed Description
48 East Main Street in the heart of Darvel is a substantial semi detached home within a beautiful traditional sandstone building. The property offers generously sized living accommodation split over three levels due to a previous attic conversion and it benefits from having many of the original features retained such as intricate cornicing, ceiling rose and tiled fireplaces.
On entering the property on the ground floor, the welcoming hallway provides access to the downstairs bedroom, the dining room and the kitchen. The bedroom is to the front and the dining room is to the rear, both rooms have original tiled fireplaces and are a great size. The kitchen is located off the dining room to the rear. The fully fitted kitchen comprises of floor and wall mounted units in oak with a complimentary brown worktop and includes a range style cooker. There is access from the kitchen to the rear garden.
On the first floor, there is a lounge, three double bedrooms and a bathroom. The spacious front facing lounge is a great size to accommodate all living room furniture and also has an original tiled fireplace which is an impressive focal point to the room. The three bedrooms on this level are all good sized double bedrooms, one of which again has the tiled fireplace. The bathroom on this level comprises of a bath with overhead shower and glass shower screen, wc and wash hand basin.
Going up into the attic conversion reveals a fantastic space which is being used as a large master bedroom with an ensuite and a dressing room. The ensuite comprises of a bath with overhead shower and glass shower screen, wc and wash hand basin. There are another two rooms on this level which could be utilised in many ways but are currently being used as storage areas.
The garden to the rear of the property is laid to lawn with a driveway beyond it which is accessed via the side road.
Room sizes (approx):
Lounge - 4.8m x 4.9m
Dining Room - 3.8m x 5.6m
Kitchen - 3.8m x 3.9m
Downstairs bedroom - 4.8m x 4.9m
Bedroom - 4.5m x 4.9m
Bedroom - 3.7m x 3.9m
Bedroom - 3.4m x 3.9m
Master Bedroom - 5.9m x 3.9m
Bedroom/Storage room (top floor) - 2.7m x 3.1m
Darvel has a range of local amenities including shops and schools while the market town of Kilmarnock lies close by and offers a further range of amenities including excellent supermarket and retail shopping, transport and recreational facilities. For the commuter the recently upgraded M77 offers direct links to many commercial centres within the central belt.
Property Location
Similar Properties
Semi-detached house For Sale Darvel Semi-detached house For Sale KA17 Darvel new homes for sale KA17 new homes for sale Flats for sale Darvel Flats To Rent Darvel Flats for sale KA17 Flats to Rent KA17 Darvel estate agents KA17 estate agents



.png)





