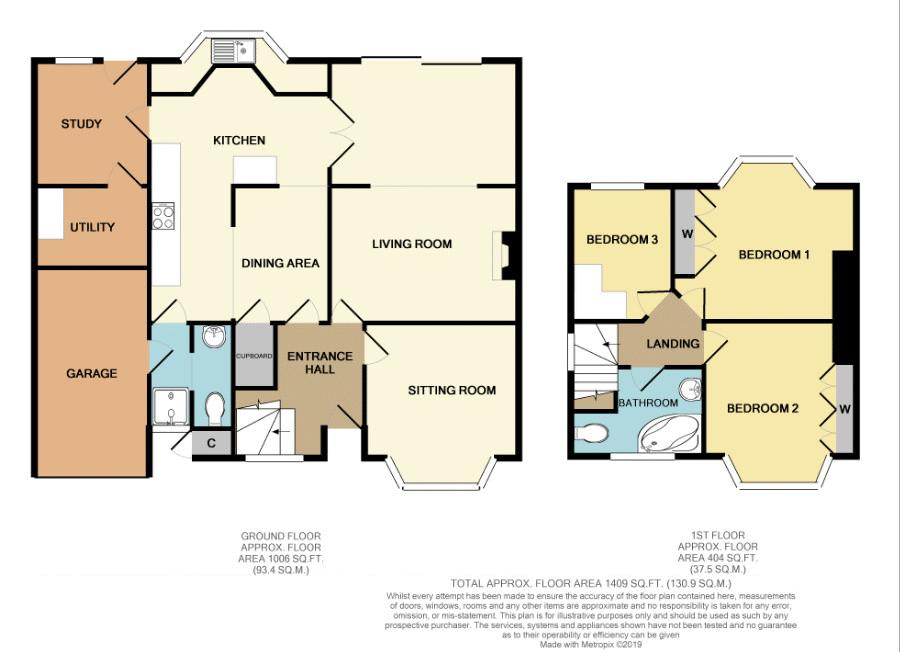3 Bedrooms Semi-detached house for sale in East Road, Bromsgrove B60 | £ 375,000
Overview
| Price: | £ 375,000 |
|---|---|
| Contract type: | For Sale |
| Type: | Semi-detached house |
| County: | Worcestershire |
| Town: | Bromsgrove |
| Postcode: | B60 |
| Address: | East Road, Bromsgrove B60 |
| Bathrooms: | 2 |
| Bedrooms: | 3 |
Property Description
Early viewing is higly essential to appreciate what this property has on offer, for this well-appointed, vastly extended semi detached property, with a ground floor area of approximately 1000sq ft. Ideally placed for both private and state schooling locally, reasonably walkable into Bromsgrove High Street, close to sports and medical facilities, as well as minutes from the A38 main spine route to the M42/M5. A three bedroom semi detached home, with a truly stunning rear garden. Fronted by a partially screened driveway for 2 cars leading to the side garage. The interior layout briefly comprising. Initial, fairly square entrance hallway. Front sitting room to right with bay window to front. Extended living room, having feature fire place, patio doors to the rear and feature double doors leading through to the Kitchen/diner. This stunning room has ample eating space including a small breakfast bar, with the sink cleverly set into the bay window, an abundance of wall and base units compliment the inset hob and double oven, it also has a useful under stairs cupboard and a lit display cupboard to wall aside. A ground floor w.C with shower cubicle has been added to enhance the property, as well as the ample study space leading into a utility room. The first floor is well presented, having a family bathroom, bedroom one with fitted wardrobes and cushions to an attractive window seat. Bedroom two has bay window to front and further fitted wardrobes. Bedroom three is a generous single room with fitted draws/dressing table. Outside: The striking well established rear garden, has a raised decking initially, part of which is under a canopied pergola offering covered seating and climbing grape vine. Steps lead down to the vast lawn surrounded by a huge variety of notable shrubs and trees, including a large Weeping Willow, coloured Cedar trees, Rhododendron bushes, colourful Acers and blue bells. There is also a fish pond, vegetable patch and a timber shed placed at the rear. Other benefits of the purchase include: Double glazing, gas central heating to radiators and house security alarm.
Hall
Sitting Room (11' 0'' x 10' 9'' into bay (3.35m x 3.27m))
Lounge (19' 7'' x 13' 7'' both max (5.96m x 4.14m))
Kitchen Diner (18' 9'' x 13' 1'' (5.71m x 3.98m))
Shower Room (0' 0'' x 0' 0'' (0.00m x 0.00m))
Study (8' 11'' x 8' 0'' (2.72m x 2.44m))
Utility (8' 7'' x 5' 10'' (2.61m x 1.78m))
Stairs Rise To First Floor
Bedroom 1 (13' 2'' x 13' 0'' max into bay (4.01m x 3.96m))
Bedroom 2 (11' 10'' max into bay x 9' 3'' min to chimney breast (3.60m x 2.82m))
Bedroom 3 (9' 9'' x 7' 1'' (2.97m x 2.16m))
Bathroom
Garage (15' 0'' x 8' 6'' (4.57m x 2.59m))
Property Location
Similar Properties
Semi-detached house For Sale Bromsgrove Semi-detached house For Sale B60 Bromsgrove new homes for sale B60 new homes for sale Flats for sale Bromsgrove Flats To Rent Bromsgrove Flats for sale B60 Flats to Rent B60 Bromsgrove estate agents B60 estate agents



.png)











