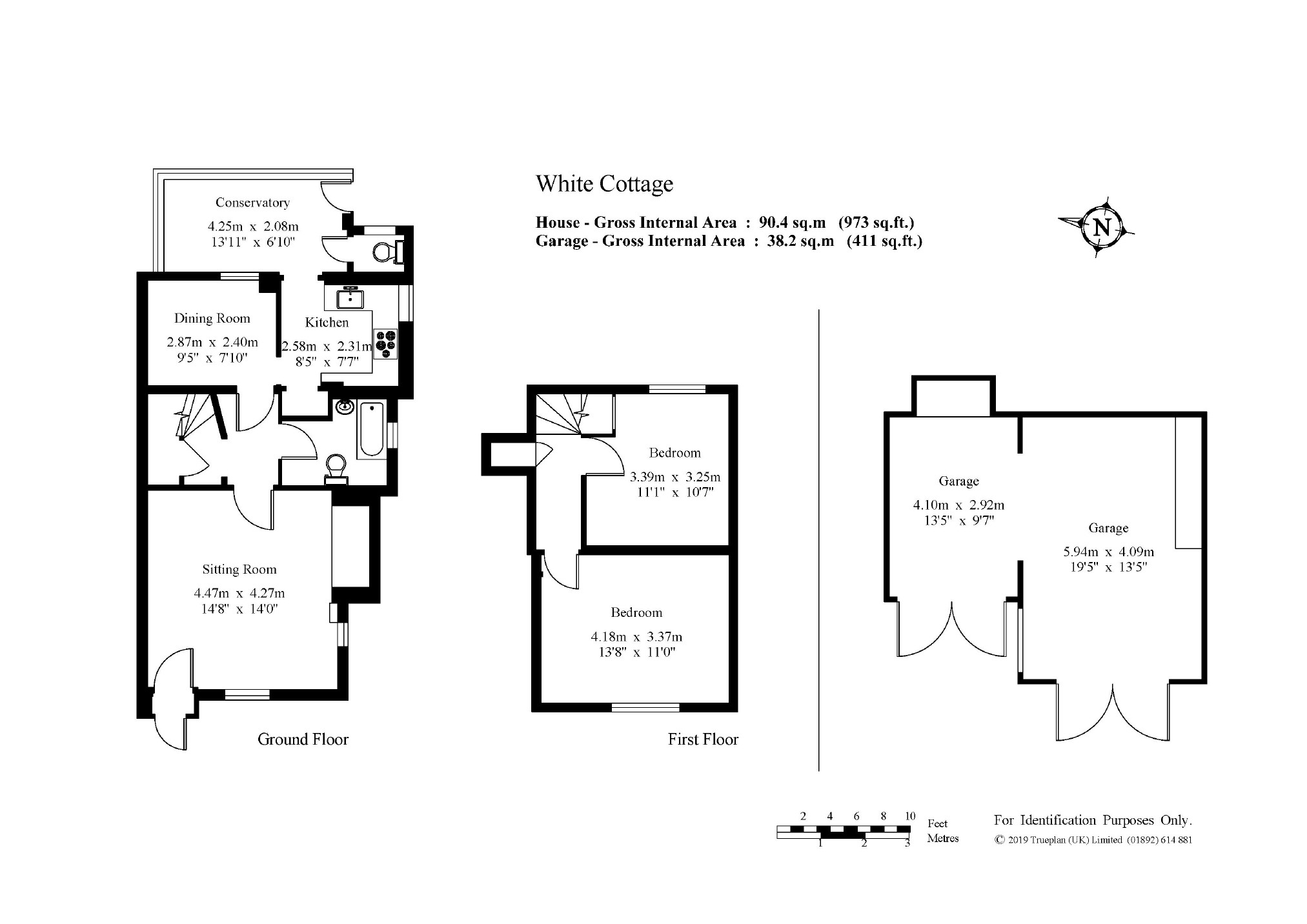2 Bedrooms Semi-detached house for sale in East Street, Addington, West Malling ME19 | £ 415,000
Overview
| Price: | £ 415,000 |
|---|---|
| Contract type: | For Sale |
| Type: | Semi-detached house |
| County: | Kent |
| Town: | West Malling |
| Postcode: | ME19 |
| Address: | East Street, Addington, West Malling ME19 |
| Bathrooms: | 1 |
| Bedrooms: | 2 |
Property Description
A charming Grade II Listed attached cottage with a pleasant 60ft rear garden and newly built large double garage/workshop, located in the popular historic village of Addington with its popular public house/restaurant, village green, village hall and church. The accommodation comprises: Entrance porch, sitting/dining room, inner lobby, study, conservatory, kitchen, cloakroom and bathroom on the ground floor; and landing, and two bedrooms on the first floor. The property also benefits from character features including an inglenook fireplace, exposed beams, exposed brick and period windows; central heating with new gas boiler, oak framed double glazed conservatory, pleasant gardens to front and rear, long driveway and a newly built detached double garage/workshop.
There are several popular primary schools in the local villages including Offham which has an outstanding Ofsted report and Ryarsh and Trottiscliffe. The historic market town of West Malling with its variety of shops, restaurants and public houses and main line station (with services to London Victoria, Maidstone and Ashford International), is approximately 2 miles away. The historic market town of Sevenoaks with its variety of shops, restaurants and public houses and main line station (with services to London Victoria, Maidstone and Ashford International), is approximately 10 miles away. The M26/M20 motorways are approximately 2.4/3.4 miles away.
Front Shot
Accommodation
Ground Floor
Entrance Porch
Oak door to front. Carpet. Door to sitting room.
Sitting/Dining Room
Multi-paned sash window to front with secondary glazing and window to side. Inglenook fireplace with oak bressummer beam, cast iron fire back, grate and fire hood. Exposed beams Exposed brick to some walls. Radiator. Carpet.
Additional Photo
Additional Photo
Inner Lobby
Carpeted staircase to first floor with cupboard below. Radiator. Fitted carpet. Door to bathroom and study.
Study
Multi-paned window to to conservatory. Radiator. Beech effect laminate flooring. Doorway to kitchen.
Kitchen
Double glazed window to side. Fitted with pine wall and base cupboards. Part solid wood and part granite worktops. Butler style sink. Range style cooker with grill, oven, plate warmer/slow cooker and five ring hob with extractor hood above. Washing machine. Recess with space for fridge/freezer. Cupboard housing Worcester gas fired boiler (which the vendor informs was fitted 2018). Tiled floor. Doorway to oak framed conservatory.
Oak Framed Conservatory
Double glazed glass roof. Double glazed windows to both sides and rear and double glazed door to side leading to garden. Radiator. Carpet. Door to WC.
Wc
Opaque double glazed window to rear. Period WC with Crappers' cistern. Wall mounted wash basin with mixer tap and tiled splashback. Radiator. Carpet.
Bathroom
Opaque double glazed window to side. White suite comprising sunken bath with wall mounted shower above and shower screen, vanity wash basin with mixer tap and cupboard below and WC. Part tiled walls. Extractor fan. Towel-rail radiator. Tiled floor.
First Floor
Landing
Exposed beams to wall. Built-in cupboard with flying freehold. Doors to bedrooms.
Bedroom One
Multi-paned sash window with secondary glazing to front. Radiator with cover. Fitted carpet.
Bedroom Two
Multi-paned window to rear. Internal window over stairs. Loft hatch. Radiator. Fitted carpet.
Outside
Front Garden & Driveway
Brick and stone wall to front. Path to front door. Lawn. Flower beds stocked with flowering plants and hedging. Magnolia tree. Large gravelled driveway providing substantial parking leading to the garden and garage/workshop.
Pleasant Rear Garden
Approximately 60ft x 40ft increasing to 60ft (max). Stone paved patio. Lawn with borders, shrubs and trees. Outside tap. Timber shed. Fencing to boundaries.
Rear Shot
Detached Garage/Workshop
Two double doors to front. Window to side. Power and light. Workbench.
Property Misdescriptions Act 1991 The agent has not tested any apparatus, fixtures and fittings or services and so cannot verify that they are in working order or fit for their purpose. A buyer is advised to obtain verification from their solicitor or surveyor.
Property Location
Similar Properties
Semi-detached house For Sale West Malling Semi-detached house For Sale ME19 West Malling new homes for sale ME19 new homes for sale Flats for sale West Malling Flats To Rent West Malling Flats for sale ME19 Flats to Rent ME19 West Malling estate agents ME19 estate agents



.bmp)







