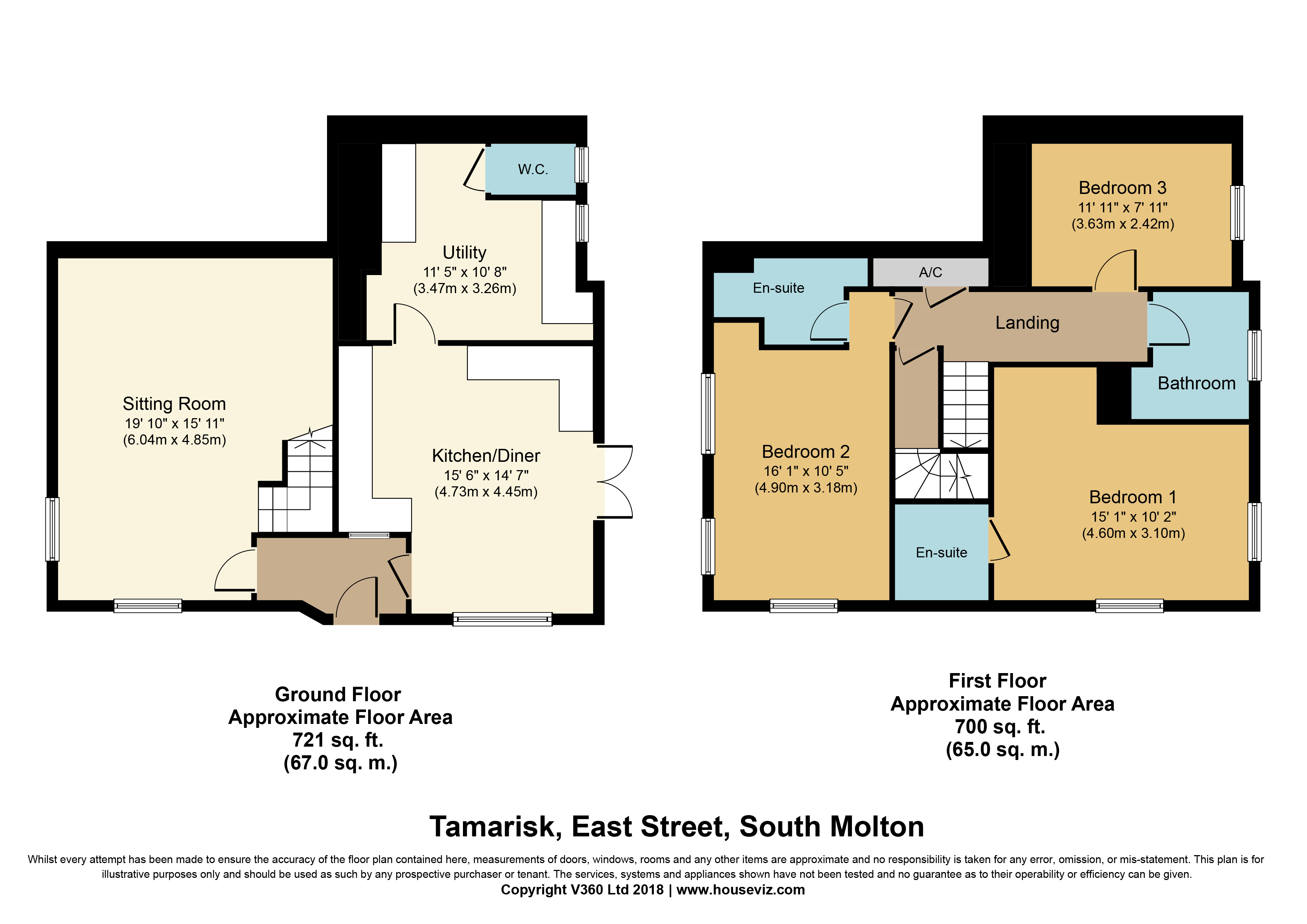3 Bedrooms Semi-detached house for sale in East Street, South Molton EX36 | £ 295,000
Overview
| Price: | £ 295,000 |
|---|---|
| Contract type: | For Sale |
| Type: | Semi-detached house |
| County: | Devon |
| Town: | South Molton |
| Postcode: | EX36 |
| Address: | East Street, South Molton EX36 |
| Bathrooms: | 3 |
| Bedrooms: | 3 |
Property Description
Location Tamarisk is a beautiful former school house built in 1683 and now providing a substantial and spacious home in a convenient position just off East Street in the popular market town of South Molton. The town provides a good range of local facilities with supermarket, a bank, Post Office, schools, health centre, library and the popular Pannier Market held on Thursdays and Saturdays, together with regular livestock markets. The regional centre of Barnstaple is approximately 12 miles distant, situated at the head of the Taw Estuary and offering a greater variety of shops and other facilities.
The cathedral city of Exeter and popular town of Tiverton are both within easy reach via the A361 North Devon Link Road providing access to the M5 Motorway and Tiverton Parkway railway station with links to London Paddington.
Primary schooling is available in South Molton along with a nursery/preschool. South Molton has a secondary school and independent schooling is available nearby at West Buckland or Blundells at Tiverton.
Exmoor National Park is within easy reach with its many beauty spots and opportunities for walking and riding. The North Devon coast line with its wonderful walks on the South West coast path and sandy beaches at Croyde, Saunton Sands, Putsborough and Woolacombe is only a short drive away.
Description Constructed in 1683 by Hugh Squire as a school, known as The Hugh Squire school, it was used as a school until its relocation in 1877. The house has a wealth of charm and character that exists with a property of this age. Later uses include the former home of South Molton Honey Farm. The Grade II listed building retains many period features including two large gothic styled south facing window surrounds and the original stone arched entrance to the front door.
Rendered and colour washed under a slate roof the property has hardwood double glazed windows, exposed ceiling beams, and an attractive window with original ironwork, being the former stairs to the first floor. There is oil fired central heating throughout.
Set back from East Street and in an elevated south facing position the property has two off road parking spaces and a raised decked and enclosed garden/patio area, along with an adjoining front garden in a rockery style, that provides a beautiful foreground to the house with an abundance of mature shrubs and flowers. There is no onward chain and the property is sold with vacant possession.
Accommodation Entrance door: Set in original semi circle inset stone arch to
Entrance hall: With tiled floor and window encasing original ironwork.
Kitchen/dining room: With a range of matching base and wall units, stainless steel sink unit with mixer tap. Gothic style window.
Utility room: With a range of base units with work top over, stainless steel sink unit and Grant oil fired central heating boiler.
Cloakroom: With tiled floor, vanity basin and WC.
Sitting room: With window seat, gothic style window, brick fireplace (not working), ceiling beams, stairs to first floor.
First floor landing: With airing cupboard housing the Flomaster hot water cylinder.
Bedroom 1: Windows south and east, exposed beams and door to
Ensuite shower room: With quadrant cubicle with sliding door, mains shower, WC, vanity unit with wash basin and mirror and light over. Heated towel rail.
Bedroom 2: Windows south and west. With full window to the south and door to
Ensuite shower room: With shower cubicle with swivel door and mains shower. Vanity unit with wash basin, WC and heated towel rail.
Bedroom 3: With Velux window, east facing.
Bathroom: With panelled bath, WC, pedestal basin, vanity storage units, mirror and light over and heated towel rail.
Outside
Approached from East Street, the brick paved parking area for two cars is bordered by raised beds. In front of the house is a pretty front garden that is laid out in a rockery style with mature shrubs and flowers, giving much privacy to the front of the house. The entrance steps lead through the garden to the front door. The front and side of the property is surrounded by a raised deck with a bamboo screen that provides a lovely secluded seating/patio area. The oil tank is located at the rear of the decked area and there is provision for bin storage.
Services Services: Mains electricity and water. Oil fired central heating.
Council tax: Band D.
Local Authority: North Devon District Council. ()
important notice Viewing: Strictly by appointment through Geoffrey Clapp Associates.
Date of information taken: Particulars taken September 2018; Photographs taken September 2018.
Fixtures and Fittings: Only those mentioned in these sales particulars are included within the sale. Method of sale: Private treaty.
Property Location
Similar Properties
Semi-detached house For Sale South Molton Semi-detached house For Sale EX36 South Molton new homes for sale EX36 new homes for sale Flats for sale South Molton Flats To Rent South Molton Flats for sale EX36 Flats to Rent EX36 South Molton estate agents EX36 estate agents



.png)


