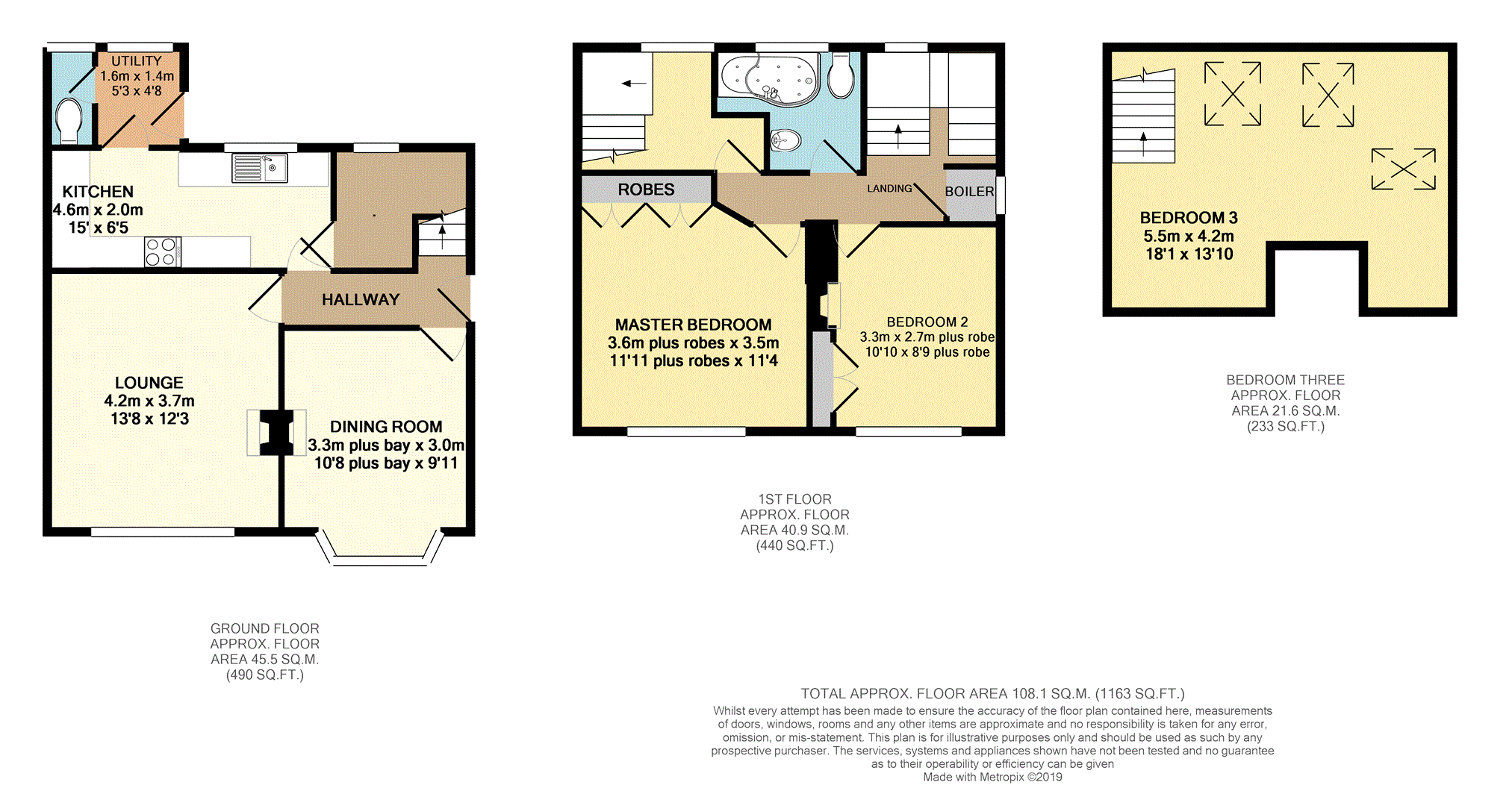3 Bedrooms Semi-detached house for sale in Eastbridge Avenue, Stoke-On-Trent ST1 | £ 180,000
Overview
| Price: | £ 180,000 |
|---|---|
| Contract type: | For Sale |
| Type: | Semi-detached house |
| County: | Staffordshire |
| Town: | Stoke-on-Trent |
| Postcode: | ST1 |
| Address: | Eastbridge Avenue, Stoke-On-Trent ST1 |
| Bathrooms: | 1 |
| Bedrooms: | 3 |
Property Description
*Must Be Viewed* A beautiful & spacious traditional semi detached property occupying a cul-de-sac position with large manicured gardens, a detached garage and converted loft.
The accommodation briefly comprises; entrance hall, a bay-fronted dining room, a spacious lounge with a log burner and a modern fitted kitchen with a cold store, utility and w.C off.
The first floor has Two double bedrooms, a modern family bathroom and the original third bedroom has a staircase into the converted loft which can also be used as a study. The loft now provides a large third bedroom.
The property has a driveway accessed via double gates and there is a front garden and a driveway leading to a carport and a detached garage. The rear garden is large and well presented and has a patio currently housing a hot tub-perfect for entertaining!
The location of this property means that is is within easy reach of both Hanley and Newcastle town centres, has great road links for commuters and is tucked away in a cul-de-sac position, the best of both worlds-viewing essential to appreciate!
Entrance Hallway
There is a uPVC double glazed window and door to the side aspect, a radiator, laminate wood effect flooring, staircase to the first floor and a further uPVC double glazed window to the rear.
Dining Room
The wood effect laminate flooring continues into the dining room where there is a front facing uPVC double glazed bay window, a radiator and an Adam style fireplace and a gas fire within.
Lounge
The spacious lounge has a radiator, a uPVC double glazed window to the front aspect and an attractive brick-built fireplace with a log burner and a railway sleeper over-mantle.
Kitchen
There is a range of modern fitted base and wall units with preparation surfaces incorporating the stainless steel sink unit with up and over mixer tap and drainer. There is a built-in electric cooker with a gas hob and an extractor hood above, space for a fridge-freezer, a radiator, tiled flooring, access into the under-stairs store/ cold store and a uPVC double glazed window to the rear aspect.
Utility Room
With tiled flooring and half tiled walls, plumbing for an automatic washing machine and a uPVC double glazed window to the rear and door to the side aspect.
W.C.
There is a tiled floor and half tiled walls, a uPVC double glazed window to the rear and a low level w.C.
Landing
With a walk-in boiler cupboard which has a side-facing uPVC double glazed window and a wall mounted combi boiler.
Master Bedroom
The master bedroom has built-in wardrobes, a radiator and a uPVC double glazed window to the front aspect.
Bedroom Two
There is a built in wardrobe, a cast iron fireplace, a radiator and a uPVC double glazed window to the front aspect.
Bathroom
The modern suite comprises; 'P' shaped panelled bath with a mains shower above, a low level w.C and a vanity sink unit with storage beneath. There is a chrome heated towel rail and a uPVC double glazed window to the front aspect.
Staircase
Originally the smallest bedroom, this room now houses the staircase into the converted loft and has a radiator and a uPVC double glazed window to the front aspect. This room could easily be used as a study.
Bedroom Three
This excellent loft conversion has wood effect laminate flooring, two radiators, two Velux windows to the rear aspect and one to the side.
Garage
The brick-built garage has a pitched roof, light and power, electric roller doors to the front, a uPVC double glazed door to the side and a uPVC double glazed window to the rear aspect.
Outside
The property sits within a cul-de-sac location and has double gates onto the driveway. There is an attractive lawned garden with mature planting and a low wall divide. The driveway provides parking for several vehicles and leads to the side of the property to a car port which has sensory lighting. There is a detached garage (see notes) and access into the enclosed rear garden.
The rear garden is very generously sized and well manicured with mature fruit trees, steppingstones lead to a raised paved patio which currently houses a hot tub-the perfect place for relaxing and entertaining.
The rest of the garden is laid to lawn and has attractive, mature planting and a perimeter fence surround.
Property Location
Similar Properties
Semi-detached house For Sale Stoke-on-Trent Semi-detached house For Sale ST1 Stoke-on-Trent new homes for sale ST1 new homes for sale Flats for sale Stoke-on-Trent Flats To Rent Stoke-on-Trent Flats for sale ST1 Flats to Rent ST1 Stoke-on-Trent estate agents ST1 estate agents



.png)










