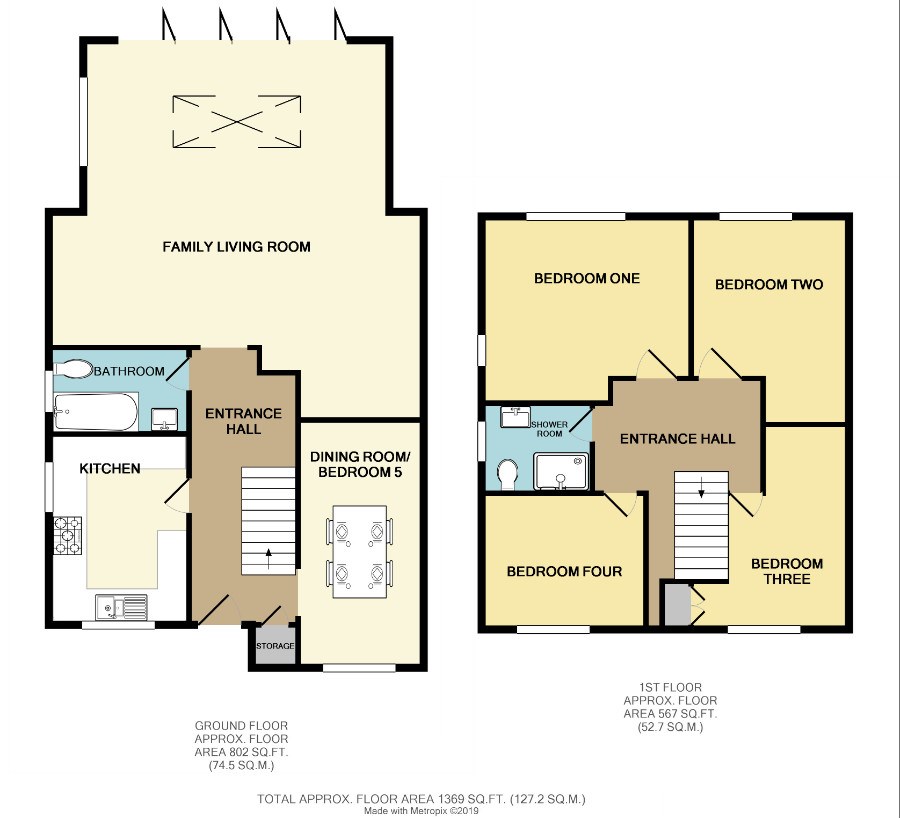4 Bedrooms Semi-detached house for sale in Eastcheap, Rayleigh SS6 | £ 425,000
Overview
| Price: | £ 425,000 |
|---|---|
| Contract type: | For Sale |
| Type: | Semi-detached house |
| County: | Essex |
| Town: | Rayleigh |
| Postcode: | SS6 |
| Address: | Eastcheap, Rayleigh SS6 |
| Bathrooms: | 0 |
| Bedrooms: | 4 |
Property Description
**guide price of £425,000 - £450,000** - beautifully maintained and extended four/five bedroom semi detached family home. Boasting a wonderful 23ft x 23ft extended family living/dining area with Bi-fold doors leading out to the large well maintained rear garden. This home is perfectly located in a sought after road close to many highly regarded schools and only a short stroll from rayleigh mainline station & high street. There are four bedrooms to the first floor plus a shower room and an additional bedroom/dining room and bathroom to the ground floor. Driveway giving off street parking for numerous vehicles and a garage set back. The vendor has found a vacant property through Elliott & Smith so this will be a complete chain above.
Entrance hall
Security double gazed Entrance door with inset leaded light panels. Smooth plastered ceiling & walls with inset lighting. Under stairs storage area. Large walk in storage cupboard. Karndean flooring. Power points. Radiator.
Lounge/dining room
23' 3" x 23' 9" (7.09m x 7.24m) Large extended room with pitched high vaulted ceiling. Inset LED lights to Lantern. Smooth plastered & coved ceiling . Smooth plastered walls painted in neutral colours. Two decorative ceiling lights. Full width bifold doors to recently laid patio area. Feature duel-fuel log burner on polished stone hearth & back. Various radiators. Telephone point. Aerial point. Power points. Carpet to flooring. UPVC double glazed windows to side aspect.
Kitchen
11' 5" x 8' 8" (3.48m x 2.64m) UPVC double glazed windows to front & side. Smooth plastered & coved ceiling. Range of fitted units to eye & base level. Range cooker with matching cooker hood over. One and a half bowl stainless steel sink & drainer unit with mixer tap inset to roll edged work top. Space & plumbing for American syle fridge/freezer, dishwasher and washing machine. Power points. Fully tiled flooring.
Bedroom five / dining room
15' 1" x 7' 10" (4.60m x 2.39m) Currently being used as a separate dining room. UPVC double glazed bay window to front aspect. Smooth plastered coved ceiling & walls. Power points. Telephone point. Radiator. Karndean flooring throughout.
Ground floor bathroom
8' 8" x 5' 0" (2.64m x 1.52m) UPVC double glazed windows to side aspect. Three piece white suite comprising of a low level WC. Panel enclosed bath with mixer taps and shower attachment. Large sink with chrome mixer taps. Cupboard under. Chrome heated towel rail. Smooth plastered ceiling with inset lights. Half tiled walls. Tiled flooring.
First floor landing
Smooth plastered ceiling & walls. Ceiling light point. Power point. Carpeted throughout.
Master bedroom
11' 10" x 10' 11" (3.61m x 3.33m) UPVC double glazed windows to rear & side. Ceiling light point. Power points. Radiator. Carpet to flooring.
Bedroom two
11' 1" x 10' 7" (3.38m x 3.23m) UPVC double glazed window to rear aspect. Textured & coved ceiling. Smooth plastered walls painted in neutral colours. Recessed storage area. Radiator. Power points.
Bedroom three
10' 6" x 8' 1" (3.20m x 2.46m) UPVC double glazed windows to front aspect. Textured & coved ceiling. Radiator. Power points. Built in wardrobe into recess. Carpet to flooring.
Bedroom four
8' 5" x 8' 4" (2.57m x 2.54m) UPVC doube glazed window to front aspect. Textured & coved ceiling. Radiator. Power points. Storage area in recess.
Shower room
Three piece suite comprising od a low level WC with dual flush mechanism. Pedestal hand wash basin with chrome mixer taps. Fully tiled shower cubicle with glass entry door & matched side panel. Inset shower. Heated chrome towel rail. UPVC double glazed obscured window to side aspect. Smooth plastered ceiling with inset lights. Vinyl flooring.
Rear garden
Commences with recently laid flagstone patio area. Mainly laid to lawn with mature shrubs & bushes. Hard standing to rear perfect for Summer house/Green house etc. Fencing to boundaries . Side gate for access.
Frontage & driveway
Block paved driveway allowing parking for three cars. Driveway continues to side of property, allowing off street parking for one car leading up to Garage.
Detached garage
Detached garage with up & over door to front. Parking for one car to front of garage.
Property Location
Similar Properties
Semi-detached house For Sale Rayleigh Semi-detached house For Sale SS6 Rayleigh new homes for sale SS6 new homes for sale Flats for sale Rayleigh Flats To Rent Rayleigh Flats for sale SS6 Flats to Rent SS6 Rayleigh estate agents SS6 estate agents



.png)











