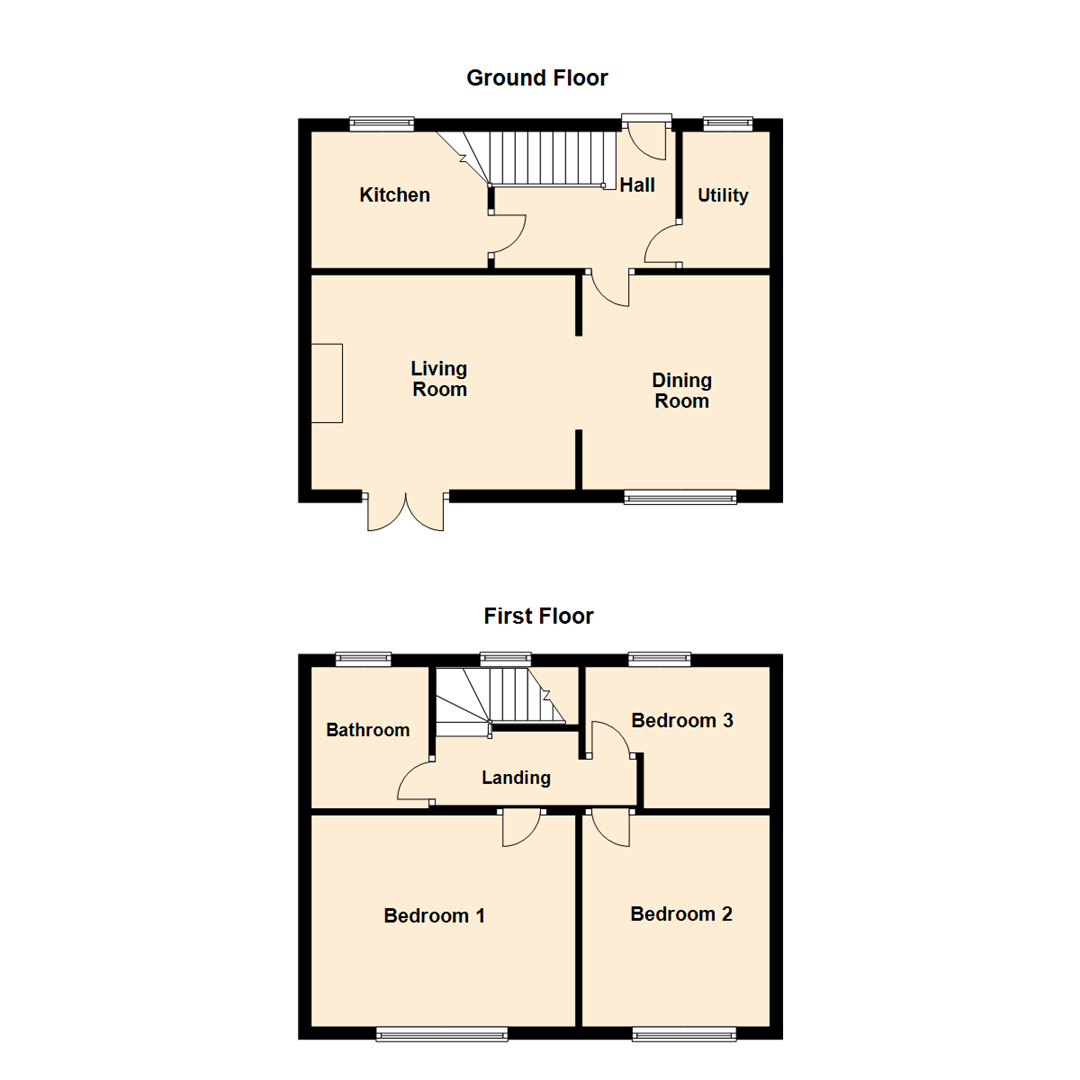3 Bedrooms Semi-detached house for sale in Easterly Road, Leeds LS8 | £ 180,000
Overview
| Price: | £ 180,000 |
|---|---|
| Contract type: | For Sale |
| Type: | Semi-detached house |
| County: | West Yorkshire |
| Town: | Leeds |
| Postcode: | LS8 |
| Address: | Easterly Road, Leeds LS8 |
| Bathrooms: | 1 |
| Bedrooms: | 3 |
Property Description
*** three bedroom semi detached with ample off road parking and south facing garden ***
This three bedroom semi detached property is well placed for local amenities and is sure to appeal to families of all ages. The property features PVCu double glazed windows, gas central heating a modern kitchen and good size bathroom.
The accommodation briefly comprises; Entrance hall with tiled floor, lounge with feature fireplace and French windows to the garden, dining room and kitchen on the ground floor. To the first floor are two double bedrooms, a single bedroom and a bathroom with corner bath and shower. The house stands on a main road but offers ample off-road parking, and fully enclosed south facing rear garden.
The location is conveniently placed for local shops and amenities in Oakwood. The commuter has the advantage of good public transport links both to the city center and surrounding areas via the A6120 Ring Road which are just a short distance away.
Only an inspection can convey the standard and size of the accommodation on offer.
*** Call now 24 hours a day and 7 days a week to arrange your viewing***
Ground Floor
Entrance Hall
Entry is through a composite entrance door, there is a tiled floor and a central heating radiator. Access to all ground floor rooms.
Kitchen (2.74m’0.91m x 2.13m’0.61m (9’3 x 7’2))
Fitted with a range of wall and base units with wood grain effect work surfaces over. There is a Built under electric oven, gas hob, and extractor hood. Space and plumbing for a dishwasher plus a stainless steel sink with side drainer and mixer tap. A double-glazed window overlooks the front garden.
Utility (1.83m’1.83m x 1.22m’2.44m (6’6 x 4’8))
A very useful space for a family house. Ample storage plus space and plumbing for an automatic washer and vent for dryer. Additional space for a tall fridge freezer and a double glazed window to the front elevation.
Living Room (3.96m’3.05m x 3.35m’0.91m (13’10 x 11’3))
A spacious lounge with double glazed French windows opening onto the patio area. Fitted with wood grain effect laminate flooring and central heating radiator.
Dining Room (3.35m’1.22m x 2.74m’3.05m (11’4 x 9’10))
Ample room for a family table and chairs and fitted with wood grain laminate flooring, central heating radiator and double glazed window overlooking the rear garden.
First Floor
Landing
Double-glazed window to the front elevation. Access to all bedrooms and bathroom.
Bedroom 1 (3.35m’1.52m x 3.35m’3.35m to robes (11’5 x 11’11 t)
A large double bedroom fitted with a good range of fitted robes to one wall providing a hanging rail and storage. There is a double glazed window overlooking the rear garden and a central heating radiator.
Bedroom 2 (3.05m’1.52m x 2.74m’3.05m (10’5 x 9’10))
Another double bedroom overlooking the rear garden with central heating radiator and double-glazed window.
Bedroom 3 (2.74m’2.44m x 2.13m’1.52m (9’8 x 7’5 ))
L shaped.
A single bedroom with central heating radiator and double glazed window overlooking the front garden.
Bathroom
Fitted with a white three piece suite which comprises; corner paneled bath with shower over, pedestal hand wash basin and close coupled w.C. Wood grain effect laminate flooring, ladder style central heating radiator and double-glazed window.
Exterior
The property is accessed via tall wrought iron gates which lead to a graveled area providing off road parking for multiple vehicles. The rear garden is fully enclosed and a true delight. Having the benefit of being south facing the garden has a large paved patio area ideal for outdoor furniture, a graveled area and a large lawn with well stocked borders.
Directions
From the Crossgates office, proceed along Austhorpe Road and at the traffic lights turn right. At the roundabout, take the first turning onto Crossgates Road. Follow the road to the large junction, proceed straight ahead between Burger King and Killingbeck Police station, onto Foundry Lane. Go straight ahead over the painted roundabout remaining on Foundry Lane and continue to the next roundabout taking the third exit onto Oakwood Lane, continue to the next roundabout and take the third exit onto Easterley road where the property can be found on the right hand side.
Property Location
Similar Properties
Semi-detached house For Sale Leeds Semi-detached house For Sale LS8 Leeds new homes for sale LS8 new homes for sale Flats for sale Leeds Flats To Rent Leeds Flats for sale LS8 Flats to Rent LS8 Leeds estate agents LS8 estate agents



.png)










