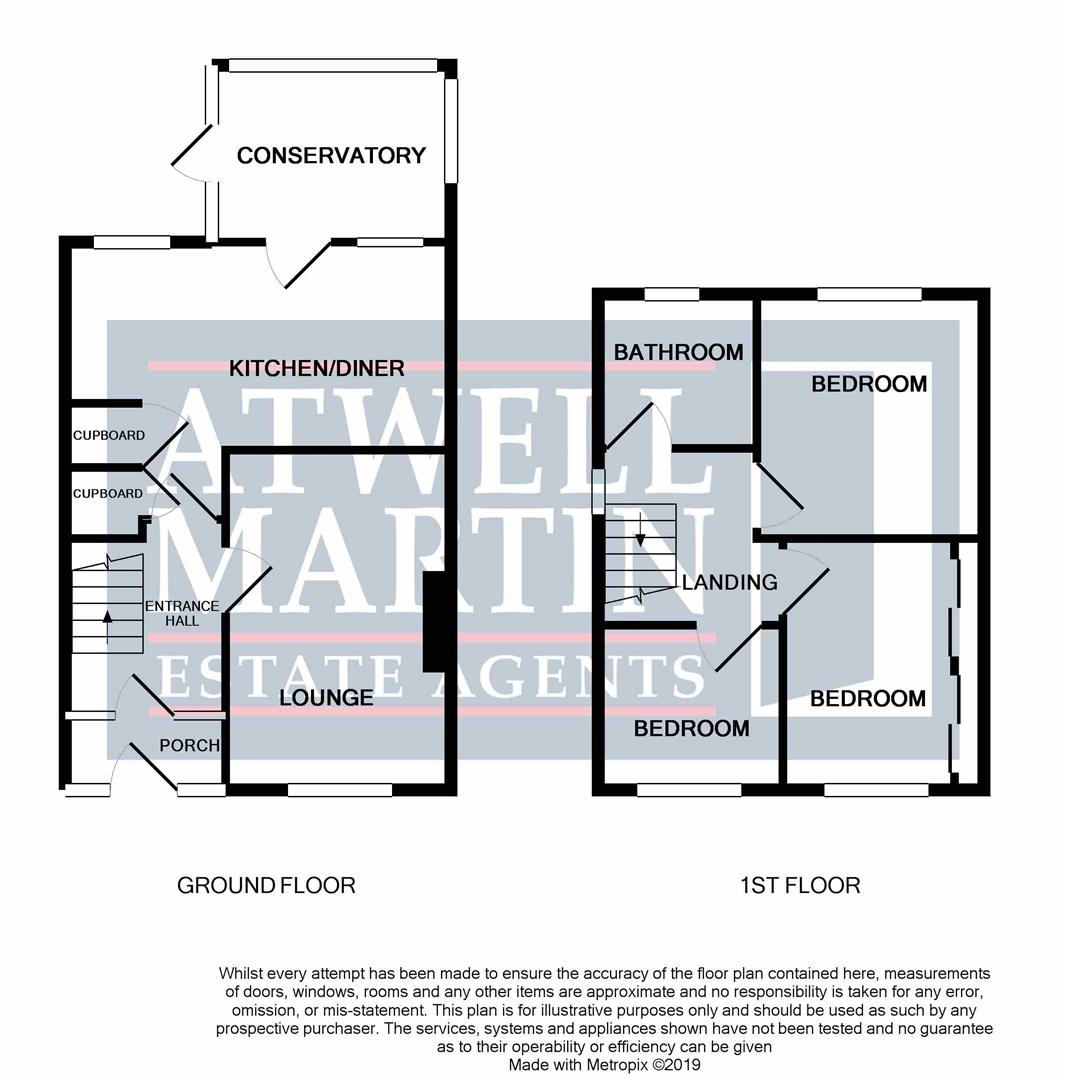3 Bedrooms Semi-detached house for sale in Eastern Avenue, Monkton Park, Chippenham SN15 | £ 260,000
Overview
| Price: | £ 260,000 |
|---|---|
| Contract type: | For Sale |
| Type: | Semi-detached house |
| County: | Wiltshire |
| Town: | Chippenham |
| Postcode: | SN15 |
| Address: | Eastern Avenue, Monkton Park, Chippenham SN15 |
| Bathrooms: | 1 |
| Bedrooms: | 3 |
Property Description
Three bedroom semi-detached property situated on the Monkton Park area of Chippenham. Accommodation comprises entrance porch, entrance hallway, lounge with fireplace, fitted kitchen with oven and separate hob, dining area, conservatory, three bedrooms, two doubles and one single, one double bedroom with fitted wardrobes, bathroom with electric shower, garden to front and rear, shed and garage. The property also benefits from gas central heating and double glazing, with good access to the M4 corridor, Chippenham Railway Station, and Chippenham Town Centre. No chain
Viewing
Strictly by appointment with the selling agents Atwell Martin, 65 New Road, Chippenham, Wiltshire. SN15 1ES Tel .
Situation
Chippenham has a wide range of amenities to include High Street retailers plus supermarkets and retail parks and, in addition, there is a leisure centre with indoor swimming pool, library, cinema and public parks. Chippenham also benefits excellent schooling with numerous primary and three highly sought after secondary schools. For those wishing to commute there is also a regular main line rail service from Chippenham station to London (Paddington) and the west country and the M4 motorway is easily accessed via Junction 17 a few miles north of the town.
Accommodation
With approximate measurements the accommodation comprises:
Entrance Porch
Double glazed entrance porch leading to a further front door
Entrance Hall
Entrance hallway with stairs off to first floor, lounge and kitchen.
Lounge (5.03m x 3.61m (16'06" x 11'10"))
Lounge with feature stone built fireplace with shelving, carpet, double glazed window to front, single radiator. Serving hatch to kitchen.
Kitchen/Dining Room (5.56m x 2.59m (18'03" x 8'06"))
Kitchen fitted with white units, oven and separate hob, lino type tiled effect flooring, double glazed window to rear, understairs cupboard with coat hooks and storage. Dining area with double glazed window, double radiator and carpet. Door to conservatory.
Conservatory (3.61m x 2.79m (11'10" x 9'02"))
Brick built conservatory, double radiator, ceiling fan, carpet. Door to rear of property.
Bathroom
Cream/light peach coloured suite with electric Triton shower over bath, part tiled surrounds, bathroom cabinet, double radiator, lino type flooring.
Bedroom One (3.63m x 2.49m (11'11" x 8'02"))
Master bedroom to front with fitted part mirrored wardrobes and shelving, single radiator, carpet.
Bedroom Two (3.66m x 3.05m (12'00" x 10'00"))
Double bedroom to rear of property with vanity sink unit to corner of room, single radiator, carpet.
Bedroom Three (2.51m x 2.46m (8'03" x 8'01"))
Good size single bedroom, single radiator, carpet.
Front Garden
Garden to front mainly laid to lawn and flower borders. Pathway leading to front door. Side gate to rear of property.
Rear Garden
Mainly laid to lawn with patio area and pathway leading to shed and rear gated access leading to the garage.
Garage
Single garage to the rear of the property
Property Location
Similar Properties
Semi-detached house For Sale Chippenham Semi-detached house For Sale SN15 Chippenham new homes for sale SN15 new homes for sale Flats for sale Chippenham Flats To Rent Chippenham Flats for sale SN15 Flats to Rent SN15 Chippenham estate agents SN15 estate agents



.jpeg)









