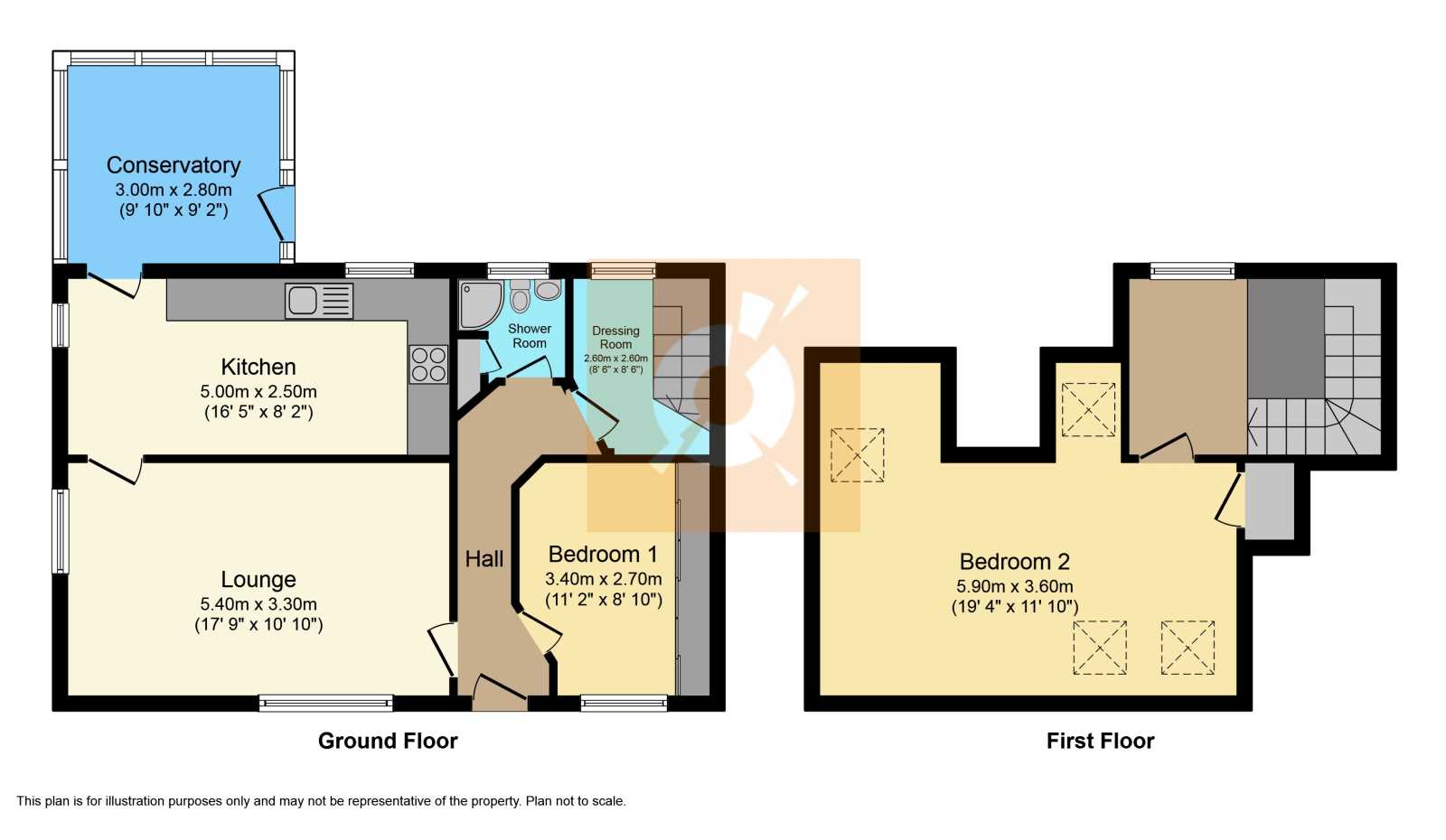2 Bedrooms Semi-detached house for sale in Eastern Crescent, Kilbirnie KA25 | £ 99,500
Overview
| Price: | £ 99,500 |
|---|---|
| Contract type: | For Sale |
| Type: | Semi-detached house |
| County: | North Ayrshire |
| Town: | Kilbirnie |
| Postcode: | KA25 |
| Address: | Eastern Crescent, Kilbirnie KA25 |
| Bathrooms: | 1 |
| Bedrooms: | 2 |
Property Description
*** now under offer ***fabulous semi-detached*** This superbly affordable home comes with a driveway, garage, beautiful landscaped gardens, conservatory, dining kitchen and has been presented to the market in immaculate condition. Please call The Property Boom for more details.
This delightful 2-bedroom semi-detached property is a real credit to the current owners. From the stunning gardens to the beautifully presented interior, you will be astounded at what is on offer for this most affordable home.
The property has an extensive driveway that leads to a substantial sized timber garage. To the front is an easily maintained garden with decorative planting and shrubs. Upon entering this delightful accommodation, you quickly realise that the property has great natural light and has been presented immaculately.
The lounge has been tastefully decorated in neutral tones and dual aspect window formations engulf the room with natural light. A focal point fireplace with marble hearth and electric coal effect fire provides the room with a lovely cosy feel.
The dining kitchen also has an abundance of natural light. Numerous wall and floor mounted beach effect units offer great storage and are complimented by contrasting grey marble effect worktops. There is space for a plumbed in washing machine, fridge freezer and included in the sale is a stand alone cooker and hood making this property an ideal first-time purchase.
The superb conservatory has been insulated for all year round use and offers the perfect place to relax and enjoy the views of the wonderful landscaped back garden. There is also a private patio area which is ideal for dining alfresco. A useful timber shed, hothouse, manicured drying green and mature shrubbery complete this charming garden.
The impressive shower room consists of an illuminated mirror, ultra-modern tiles and large walk in shower. The super-stylish fixtures and fittings also include, heated chrome towel rail, white glazed wash hand basin and w.C. Matching built in storage units within the shower room provide excellent storage as does the large airing the right of the shower room is a useful dressing room which could also be used as a home office if required. The ground floor has a spacious double bedroom with large built in fitted mirrored wardrobes and views out to the front garden.
The upper level provides access to the second bedroom with 4 windows that allow the room to be flooded with light. This room could be easily be split in to two rooms if required. The upper hall is bright and airy and is being currently utilised as an office by the current owners. Double glazing and gas central heating provide a lovely warmth throughout the home.
Kilbirnie has a host of great local amenities including a health centre and well-known supermarket.
The property is also within the catchment area for the newly built secondary School, Garnock Community Campus with leisure suite and swimming pool. For detailed information on schooling, please use The Property Boom's school catchment and performance tool on our website.
Park and ride facilities at Glengarnock train station are less than a five-minute drive and a regular bus service will have you in Glasgow City Centre in under 35 minutes. The West Coast with beautiful sandy beaches is only 20 minutes' drive or a short train journey away.
Viewing by appointment – please contact The Property Boom to arrange a viewing or for any further information and a copy of the Home Report. Any areas, measurements or distances quoted are approximate and floor Plans are only for illustration purposes and are not to scale.
These particulars are issued in good faith but do not constitute representations of fact or form part of any offer or contract.
Room Dimensions:
Lounge: 5.40m (17'9'') x 3.30m (10'10'')
Kitchen: 5.00m (16'5'') x 2.50m (8'3'')
Conservatory: 3.00m (9'10'') x 2.80m (9'3'')
Bedroom One: 3.40m (11'2'') x 2.70m (8'11'')
Bedroom Two: 5.90m (19'5'') x 3.60m (11'10'')
Dressing Room: 2.60m (8'7'') x 2.40m (7'11'')
Property Location
Similar Properties
Semi-detached house For Sale Kilbirnie Semi-detached house For Sale KA25 Kilbirnie new homes for sale KA25 new homes for sale Flats for sale Kilbirnie Flats To Rent Kilbirnie Flats for sale KA25 Flats to Rent KA25 Kilbirnie estate agents KA25 estate agents



.png)


