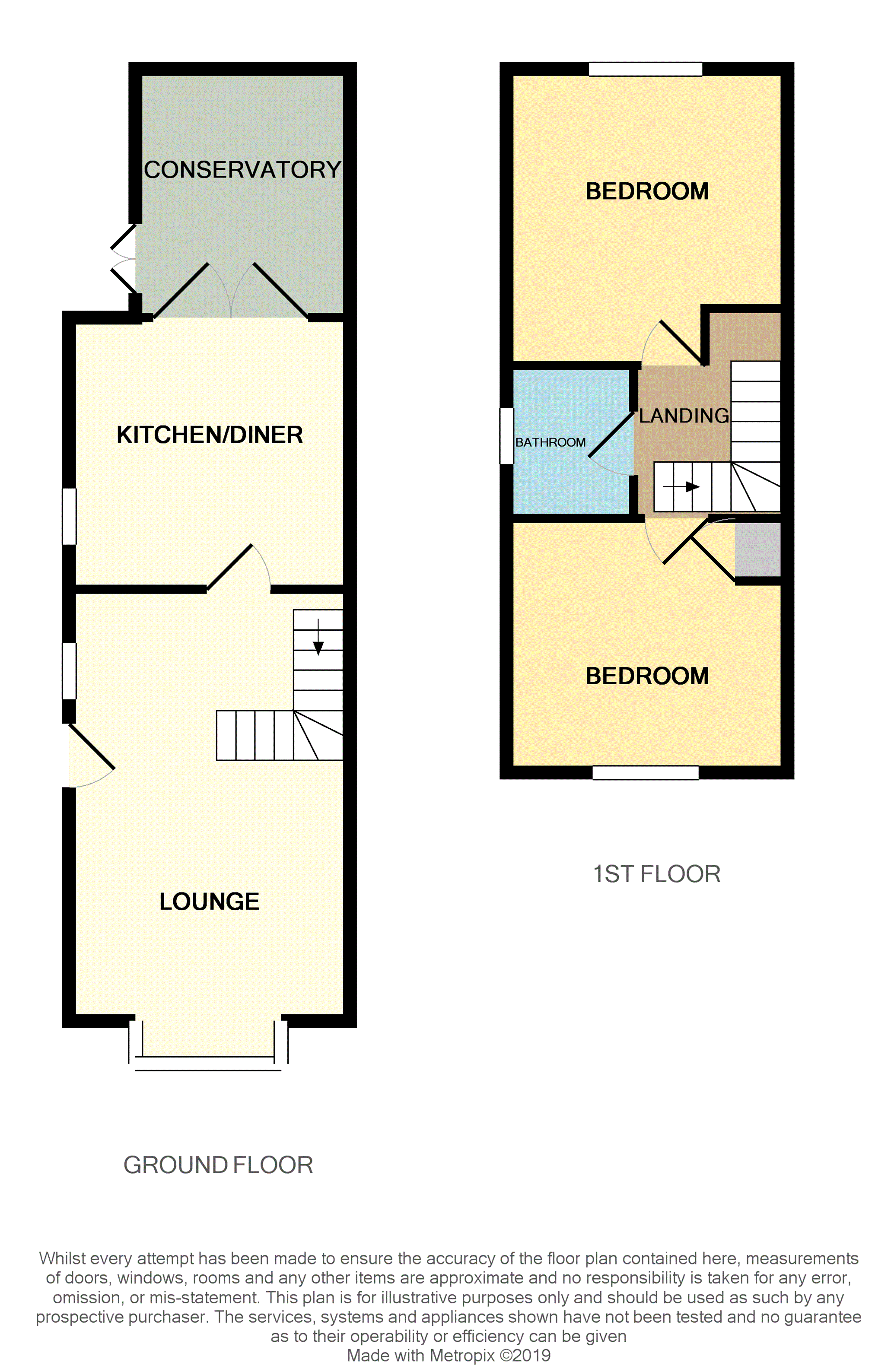2 Bedrooms Semi-detached house for sale in Eastfield Drive, Doncaster DN6 | £ 100,000
Overview
| Price: | £ 100,000 |
|---|---|
| Contract type: | For Sale |
| Type: | Semi-detached house |
| County: | South Yorkshire |
| Town: | Doncaster |
| Postcode: | DN6 |
| Address: | Eastfield Drive, Doncaster DN6 |
| Bathrooms: | 1 |
| Bedrooms: | 2 |
Property Description
Purplebricks are delighted to offer for sale this modern substantially extended two double bedroom semi detached house, providing spacious well appointed and tastefully decorated accommodation with a well proportioned lounge, high quality fitted kitchen, conservatory, two double bedrooms, modern bathroom, double glazing, gas central heating system, under floor heating to the kitchen and conservatory, low maintenance front and rear gardens, driveway providing good parking space and giving access to the detached brick built garage.
Lounge
18' 0" x 12' 3" (5.48m x 3.73m)
A great size lounge benefiting from a double glazed bay window overlooking the front garden, double glazed entrance door, coal effect gas fire set in an attractive marble surround and a central heating radiator with cover.
Kitchen/Diner
12' 2" x 12' 2" (3.72m x 3.7m)
With an excellent range of wall and base units providing cupboard and drawer space and a work surface incorporating a single drainer sink unit together with a four ring ceramic hob with an electric oven beneath and a filer canopy above, integrated washing machine, refrigerator and freezer, central heating radiator, tiled splashbacks and a tiled floor with under floor heating. An opening leads through to the conservatory.
Conservatory
11' 7" x 7' 0" (3.52m x 2.14m)
With double glazed windows on three sides, tiled floor with under floor heating and double glazed french doors providing access to the rear patio style garden.
Bedroom One
12' 3" (max) x 9' 11" (max) (3.73m (max) x 3.02m (max))
This is a rear facing double bedroom with a double glazed window and central heating radiator, with views to the rear.
Bedroom Two
12' 3" (max) x 7' 8" (max) (3.73m (max) x 2.32m (max))
This is a front facing double bedroom with a double glazed window, laminate floor, central heating radiator and an in built cupboard.
Bathroom
With a modern white suite comprising bath with shower over, built in vanity unit with low flush wc and mounted sink with mixer tap, tiled walls and laminate flooring, obscured double glazed window and central heating radiator.
Front Garden
To the front of the property there is a low maintenance pebbled area.
Rear Garden
There is a paved patio style rear garden area.
Driveway
A driveway leads down the left hand side of the property providing ample parking space and giving access to the detached brick built garage.
Garage
A driveway leads down the left hand side of the property providing ample parking space and giving access to the detached brick built garage.
Property Location
Similar Properties
Semi-detached house For Sale Doncaster Semi-detached house For Sale DN6 Doncaster new homes for sale DN6 new homes for sale Flats for sale Doncaster Flats To Rent Doncaster Flats for sale DN6 Flats to Rent DN6 Doncaster estate agents DN6 estate agents



.png)











