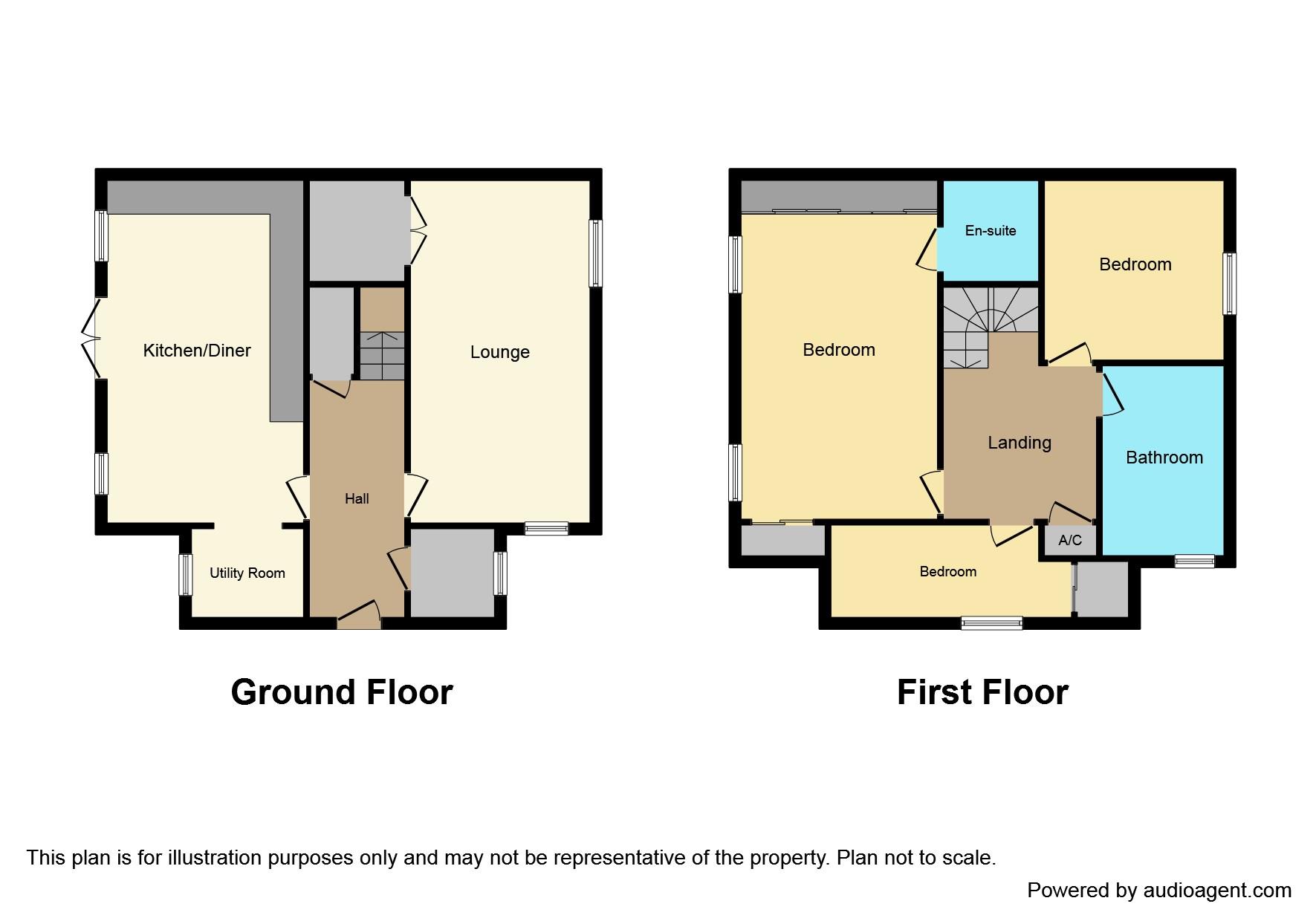3 Bedrooms Semi-detached house for sale in Eastfield Road, Laindon, Basildon SS15 | £ 425,000
Overview
| Price: | £ 425,000 |
|---|---|
| Contract type: | For Sale |
| Type: | Semi-detached house |
| County: | Essex |
| Town: | Basildon |
| Postcode: | SS15 |
| Address: | Eastfield Road, Laindon, Basildon SS15 |
| Bathrooms: | 1 |
| Bedrooms: | 3 |
Property Description
**open day** 15th June – Book your appointment now! Situated in the popular Noak Bridge, area this fantastic three bedroom family home gives great space, inside and out.
Situated in the popular Noak Bridge, area this fantastic three bedroom family home gives great space, inside and out. All double bedrooms, en-suite to master and views over open land, this is a must see!
You appreciate the sense of space as soon as you walk into this lovely family home. With a comfortable lounge to one side and fabulous kitchen/diner to the other with views over open land and good size garden. The carpeted stairs lead you up and round to the three double bedrooms, with the master having the benefit of an en-suite. The rear garden is a child's delight with fenced cushioned surface area for play and main garden being laid to lawn.
Being built in 2012 by Bellway homes this property still benefits from the original 10 year NHBC. It is fully double glazed with an alarm system. There is parking provided by means of a carport with space in front for a further car.
Entrance Hall 10' 7' x 5' 11' (3.25m x 1.8m)
A spacious hall greets you as you enter this family home. From here you can access the downstairs cloakroom, lounge, kitchen/diner and large under stair cupboard and carpeted stairs lead up to the first floor.
Cloakroom 5' 2' x 4'10' (1.5m x 1.4m)
Large cloakroom with white suite comprising of pedestal sink and WC. There is an opaque window to the side.
Lounge16' 10' x 11' 1' (4.16m x 3.39m)
This family space is carpeted and has duel aspect windows with modern white made-to-measure shutters. An extremely large cupboard provides ultimate storage and measures 1.86m x 1.42m internally.
Kitchen/Diner 16' 10' x 9' 6' (5.15m x 2.92m)
A modern kitchen/dining space with a range of cream wall and base units with oak effect, roll edge worktops and offers integrated appliances including fridge, freezer, dishwasher, double oven/grill and gas hob with stainless steel splash back and extractor fan. Stone tiles grace the walls around the worktops. With two small windows and French doors leading out onto the unoverlooked garden this is a great family space.
Utility area 5' x 4' 10' (1.53 x 4.19m)
Providing space for washing machine and tumble dryer and housing the gas boiler supplying the water and central heating via radiators to all rooms. A window to the rear looks out onto the garden.
Landing 9' 7' x 3' 3' (2.94m x 1.01m)
Master Bedroom
This double bedroom, with views from two windows overlooking the garden, gives ample storage via two built in double wardrobes with sliding doors. Carpeted flooring and blinds to remain. Benefitting from:
En-suite
With white suite comprising of corner shower, pedestal sink and WC. The walls are half tiled with tile effect flooring, radiator and spotlights to ceiling.
Bedroom 2 11' 4' x 10' 3' (3.47m x 3.14m)
Carpeted with window to side and blind to remain.
Bedroom 3 14' 10' x 7' 9' (4.53m x 2.37m)
Carpeted with window to front, built in triple wardrobe and blind to remain.
Bathroom 7' 7' x 6' 3' (2.33m x 1.93m)
White suite comprising of bath, pedestal sink and WC with half tiled walls with recessed ledge, tile effect flooring and radiator. Opaque window to front.
Outside Space
The rear garden is a real asset to this property with views over open green belt land. Part walled, with a fenced section having a cushioned surface; ideal for a children's play area. A paved patio area from the kitchen leads to the side access to the front of the property. The garden shed is to remain and there is an outside water tap and lighting.
This property comes with a block paved car port with one parking space in front.
Council Tax Band E
EPC Rating C
Notice
Please note we have not tested any apparatus, fixtures, fittings, or services. Interested parties must undertake their own investigation into the working order of these items. All measurements are approximate and photographs provided for guidance only.
Property Location
Similar Properties
Semi-detached house For Sale Basildon Semi-detached house For Sale SS15 Basildon new homes for sale SS15 new homes for sale Flats for sale Basildon Flats To Rent Basildon Flats for sale SS15 Flats to Rent SS15 Basildon estate agents SS15 estate agents



.png)











