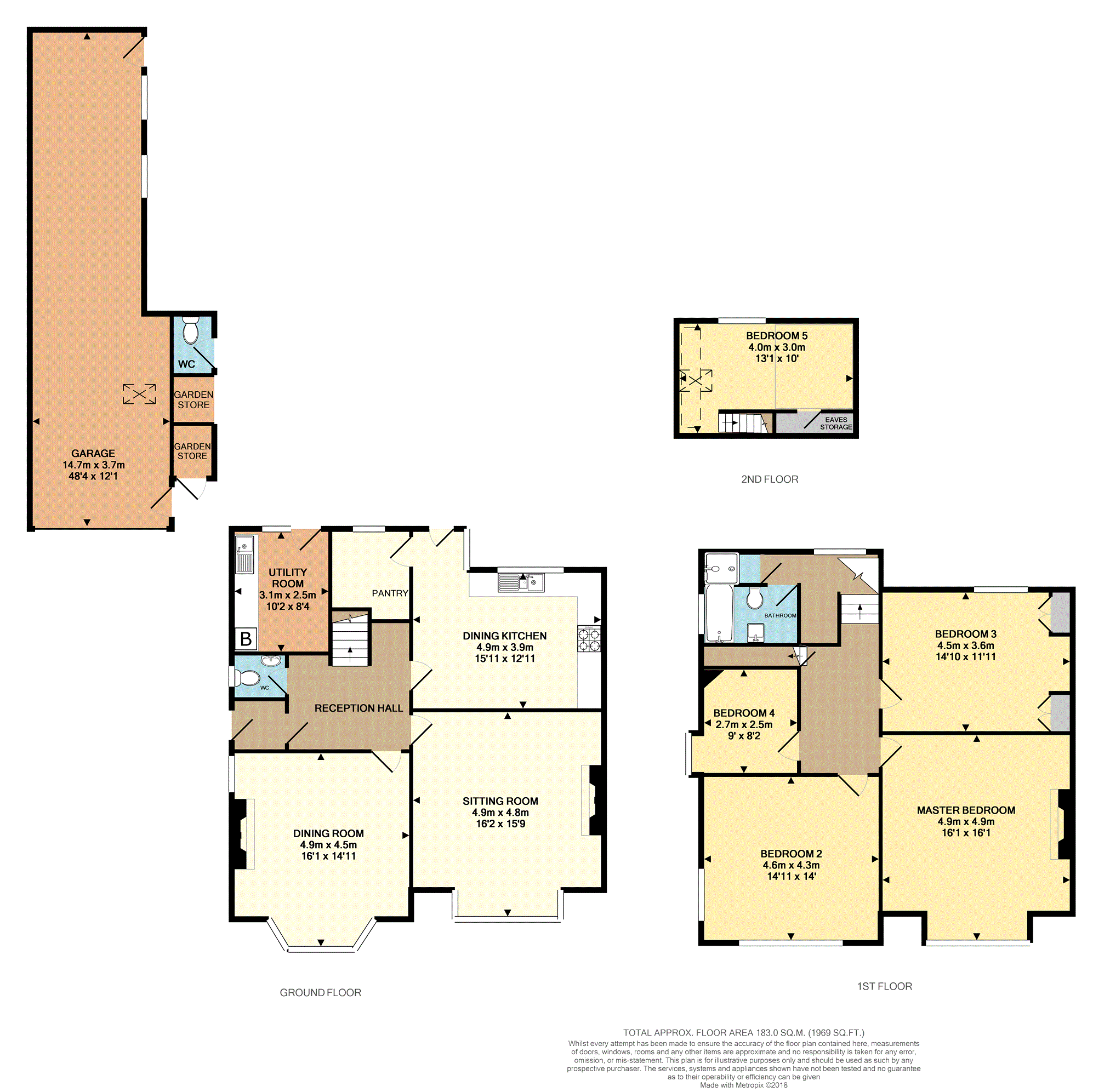5 Bedrooms Semi-detached house for sale in Eastham Street, Clitheroe BB7 | £ 525,000
Overview
| Price: | £ 525,000 |
|---|---|
| Contract type: | For Sale |
| Type: | Semi-detached house |
| County: | Lancashire |
| Town: | Clitheroe |
| Postcode: | BB7 |
| Address: | Eastham Street, Clitheroe BB7 |
| Bathrooms: | 1 |
| Bedrooms: | 5 |
Property Description
An outstanding Edwardian era semi-detached home in Clitheroe's premier and most highly desired location oozing style and grandeur. There is even potential to convert the garage which runs over fourty eight feet in length into any potential project required. Beautifully located in one of the town's most desirable residential districts providing convenient walking access to local shops, schools, including Moorland School in the vicinity and many local amenities.
This outstanding Edwardian Gentleman's residence was built just before the First World War, in 1913. With Accrington brick lower elevations, spar dashed upper elevations, the window openings feature dressed stone. The blue slate roof was overhauled in 2013, the original having given one hundred years service.
This amazing property set over three storeys is full of character and truly special features all the way through that simply must be viewed to be appreciated.
Viewings can be booked 24/7 through Purple Bricks at your convenience.
Entrance Porch
Tiled floor and original tiled elevations, timber door with circular glass and cornice moulding.
Entrance Hallway
Spacious entrance area with decorative panelled walls, Karndean flooring, GCH radiator and cornice moulding.
Sitting Room
16"2 x 15"9 Grand room with a lovely window arch with a double quirk detail and a dressed stone chimney-piece with an open grate fire and a carved oak mantel piece, large uPVC dg window, cornice moulding, picture rail and double GCH radiator.
Dining Room
16"1' x 14"11' Located at the front of the property with central Mahogany fireplace with inset wood burning stove on stone mantle, uPVC dg bay and side window facing Pendle Hill letting in ample light, cornice moulding and curved double GCH radiator under window.
Kitchen/Diner
15"11' x 12"11' Poggenpohl fitted units with stainless steel splashbacks. A stainless steel sink unit and mixer tap, built-in Neff oven and combination oven/microwave. A Fagor ceramic hob and hotplate beneath and extractor, plumbing for a dishwasher, vertical chrome radiator and uPVC dg window.
Guest W.C.
Located on the ground floor with part tiled elevations, two piece suite comprising low suite WC and wash basin, uPVC dg window and in built storage cupboard.
Laundry Room
With external access with timber door, water and power feed with stone floor and stainless steel sink with drainer unit fitted.
Staircase
Large decorative window overlooking the rear garden and the Castle Keep, magnificent half return staircase with polished mahogany hand-rail and newel post and barley twist balusters.
First Floor Landing
The twin level landing is light and roomy with access to four bedrooms and stairs to second floor as well as the bathroom and the shower room.
Master Bedroom
16"1 x 16"1' The luxurious master bedroom is above the sitting room with a similarly attractive arched window, views across to Grindleton and Waddington Fell, uPVC dg window, picture rail, cast iron fireplace, double GCH radiator and cornice moulding.
Bedroom Two
14"11' x 14"00' View of Pendle Hill with GCH radiator, uPVC dg window, picture rail and cornice moulding.
Bedroom Three
14"10' x 11"11' Views of Kemple End and the Castle Keep, uPVC dg window, GCH radiator, cornice moulding and in built storage cupboard.
Bedroom Four
9"00' x 8"2' Ample sized bedroom with views of Worser Hill, Pendle Hill and you can also see the clock tower of St Mary's, uPVC dg window and GCH radiator.
Bedroom Five
13"1 x 10"00' A shallow flight of seven steps leads to the fifth bedroom which was more than likely the maid's bedroom. With an amazing period cabin bed, its two uPVC dg windows afford the widest views of all five bedrooms, GCH radiator and access to eaves and further storage space if desired.
Bathroom
The stylish house bathroom consists of a bath with a Hansgrohe thermostatic shower and a Daryl glass screen, low suite wc and a wall hung washbasin with drawers. The floor and walls are tiled and towels warm on a chromed radiator.
Shower Room
Daryl shower cubicle with a Mira electric shower with glass shower cubicle.
Front
The wide brick walled front garden has a tarmacadam drive, gateposts and a delightful magnolia along with various other specimen shrubs.
Rear Garden
The superb rear garden enjoys a south/south westerly aspect and when the sun is out it basks in light and warmth. Broadly square in shape it is laid mainly to lawn with border shrubs and fruit trees. For those alfresco occasions you can dine beneath a glazed veranda.
Garage
48"4' x 12"1' Brick and slate tandem three-car garage with coal store, bin store and wc. This has fantastic potential for converting into many different used if desired.
Property Location
Similar Properties
Semi-detached house For Sale Clitheroe Semi-detached house For Sale BB7 Clitheroe new homes for sale BB7 new homes for sale Flats for sale Clitheroe Flats To Rent Clitheroe Flats for sale BB7 Flats to Rent BB7 Clitheroe estate agents BB7 estate agents



.png)









