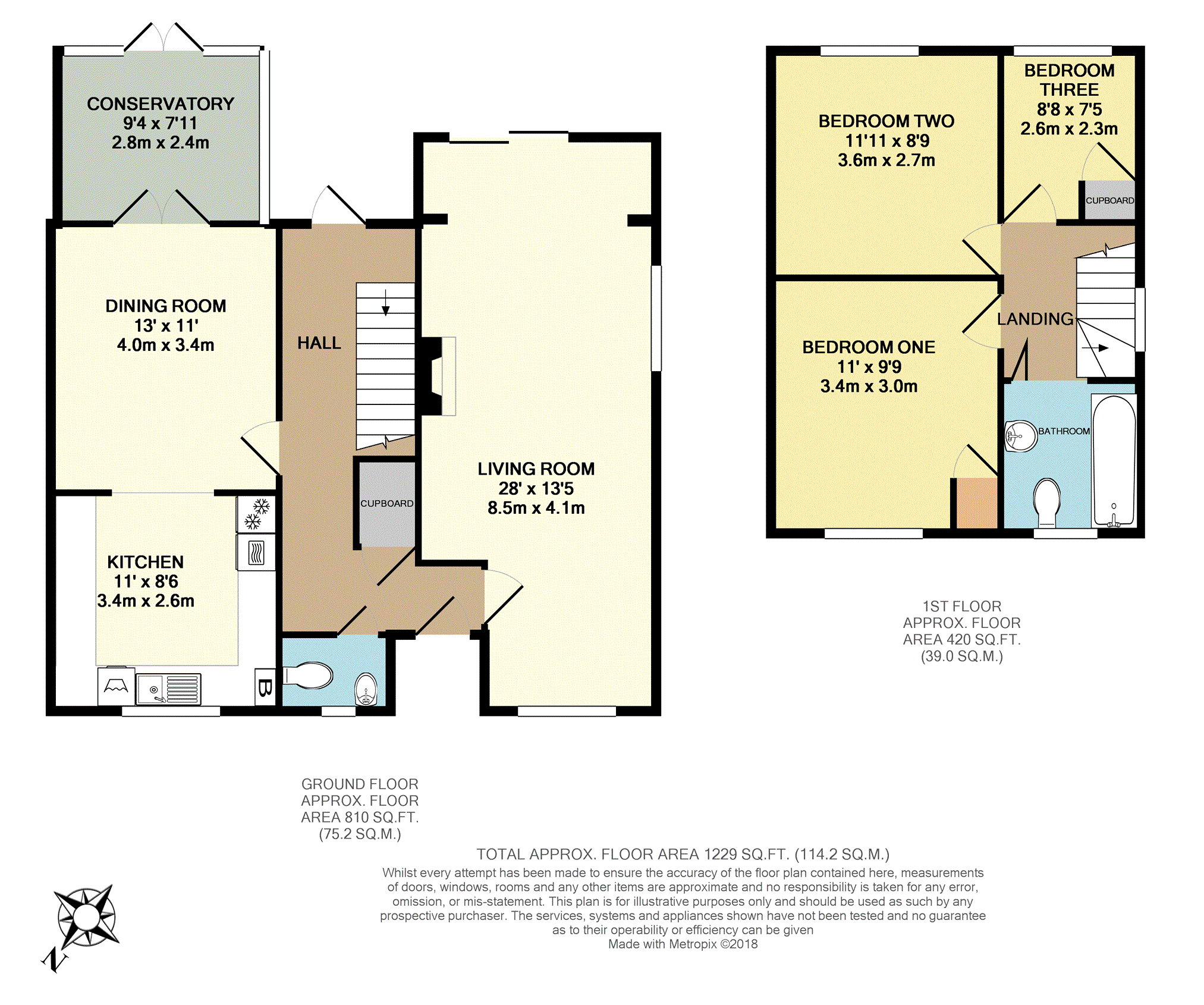3 Bedrooms Semi-detached house for sale in Eastwick Avenue, Taunton TA2 | £ 240,000
Overview
| Price: | £ 240,000 |
|---|---|
| Contract type: | For Sale |
| Type: | Semi-detached house |
| County: | Somerset |
| Town: | Taunton |
| Postcode: | TA2 |
| Address: | Eastwick Avenue, Taunton TA2 |
| Bathrooms: | 1 |
| Bedrooms: | 3 |
Property Description
Deceptively spacious three bedroom extended semi-detached property benefitting from extensive living space, open plan Kitchen/Diner, Conservatory, ground floor cloakroom, south facing garden, garage and off-road parking for a good number of vehicles.
With a current single storey extension and planning for a second storey extension, this property offers plenty of scope to extend and internal viewing is highly recommended.
Entrance Hall
With large under stairs storage cupboard, door to ground floor WC, doors to Dining room and Living Room, stairs rising and door to rear garden.
W.C.
A recently refurbished tiled cloakroom with under floor heating, wall hung wash basin, low level WC and obscure glazed window to front.
Living Room
A beautifully light triple aspect room with feature fireplace with electric fire inset, opening to study area, window to front, window to side and sliding patio doors to rear garden.
Dining Room
With wood effect flooring, feature fire place with electric fire inset, double doors opening to Conservatory and opening to Kitchen.
Kitchen
With under floor heating, ample work surfaces with stainless steel sink unit inset, comprehensive range of storage cupboards above and below, space and plumbing for washing machine, space for electric cooker, space for fridge/freezer, wall hung gas fired central heating boiler, window to front.
Conservatory
A beautifully light south facing space with windows to rear and side and double doors opening to garden.
Landing
With access to part boarded roof space, doors to all three Bedrooms and Bathroom and window to side.
Bedroom One
A spacious double room with built in airing cupboard housing hot water cylinder with storage above, window to front.
Bedroom Two
Another good size double room with window to rear.
Bedroom Three
A single room with over stairs storage cupboard and window to rear.
Bathroom
With white suite comprising panelled bath with shower and shower screen over, low level WC, pedestal wash basin, tiling to splash prone areas, obscure glazed window to front.
Outside
The property is approached through double five bar timber gates which lead to a driveway which affords ample off road parking for a good number of vehicles and leads to the single garage and front garden.
Front Garden
The front garden is laid mainly to lawn with a variety of mature shrubs and a pathway giving pedestrian access to the main entrance door. There is further gated side access to the rear garden.
Rear Garden
The southerly facing rear garden is laid mainly to lawn and benefits from a good size raised decked patio area for outside dining and entertaining. There is a timber shed and an attractive border of mature shrubs and flowering plants. The garden affords a good degree of privacy.
Garage
16'10 x 9'4
With up and over door, light and power.
Property Location
Similar Properties
Semi-detached house For Sale Taunton Semi-detached house For Sale TA2 Taunton new homes for sale TA2 new homes for sale Flats for sale Taunton Flats To Rent Taunton Flats for sale TA2 Flats to Rent TA2 Taunton estate agents TA2 estate agents



.png)











