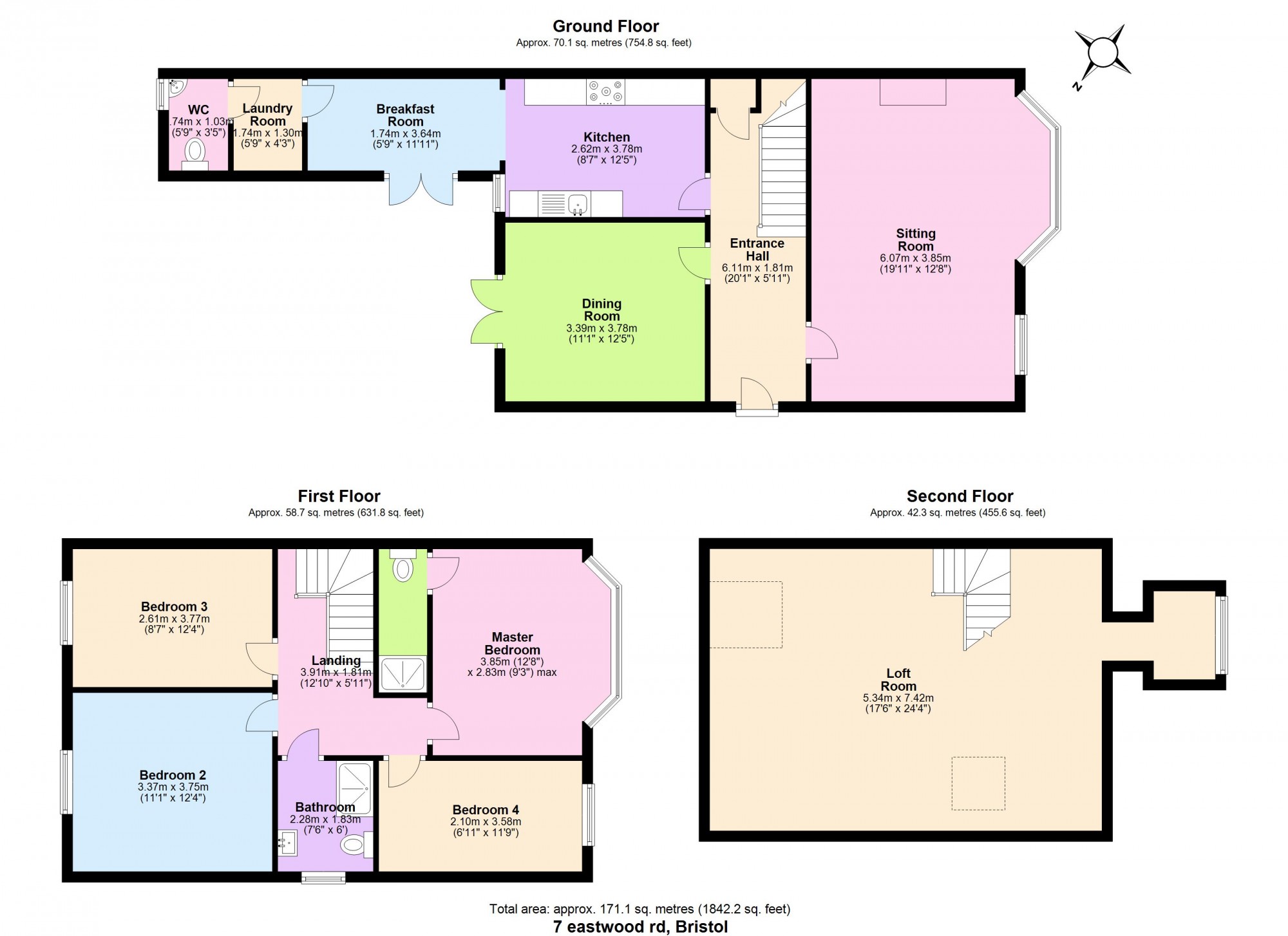4 Bedrooms Semi-detached house for sale in Eastwood Road, Brislington, Bristol BS4 | £ 450,000
Overview
| Price: | £ 450,000 |
|---|---|
| Contract type: | For Sale |
| Type: | Semi-detached house |
| County: | Bristol |
| Town: | Bristol |
| Postcode: | BS4 |
| Address: | Eastwood Road, Brislington, Bristol BS4 |
| Bathrooms: | 1 |
| Bedrooms: | 4 |
Property Description
An extremely well presented 4 bedroom Victorian semi detached property benefiting from period features throughout along with uPVC double glazing, gas fired central heating, wooden flooring, a contemporary recently refitted kitchen, a new British Gas installed boiler and an enclosed rear garden. An internal inspection is highly recommended.
In fuller the accommodation comprises
Entrance via front door into
large hallway 6.11m x 1.81m (20ft 1 x 5ft 11)
Stairs rising to first floor landing, wooden flooring, double radiator, under stairs storage cupboard with original shelving, storage cupboards and drawers (currently used as a larder), doors to
dining room 3.39m x 3.78m (11ft 1 x 12ft 5)
uPVC double glazed patio doors opening onto rear garden, wooden flooring, double radiator, picture rail.
Formal sitting room 6.07m x 3.85m (19ft 11 x 12ft 8)
Feature uPVC double glazed bay window and uPVC double glazed window to front aspect, wooden flooring, picture rails, 2 double radiators, period cast iron open fire with grate and tiled hearth.
Kitchen 2.62m x 3.78m (8ft 7 x 12ft 5)
Recently refitted modern black high gloss wall and floor units with wood effect work surface over, stainless steel sink drainer unit with mixer tap over, integrated Bosch dishwasher, Neff turn and tilt double oven with Bosch built in microwave cooker, 5 ring Fisher and Paykel gas hob with extractor hood and light over, splash backs, under unit lighting, modern wall mounted radiator, slimline uPVC double glazed window to rear aspect, wooden flooring, step down to
breakfast room 1.74 x 3.64m (5ft 9 x 11ft 11)
Obscured uPVC double glazed patio doors opening to rear patio, wooden flooring, wall mounted contemporary radiator, space for American style fridge freezer, further door to
laundry room 1.74m x 1.30m (5ft 9 x 4ft 3)
Wall mounted Worcester gas boiler, work surface, space and plumbing for washing machine and tumble drier, further door and step down to
W/C 1.74m x 1.03m (5ft 9 x 3ft 5)
Obscured uPVC double glazed window to rear aspect, corner wash hand basin, low level w/c, single radiator, wooden flooring.
First floor landing
Double radiator, wooden flooring, stairs rising to second floor loft room, doors to
master bedroom 3.85m x 2.83m (12ft 8 x 9ft 3)
uPVC double glazed bay window to front aspect, wooden flooring, double radiator, door to
En suite
Concealed cistern w/c, wash hand basin with chrome mixer tap over, walk in shower cubicle with hinged glazed door and mains rainfall shower over, tiled flooring, fully tiled walls, chrome heated towel rail, spots, extractor.
Bedroom two 3.37m x 3.75m (11ft 1 x 12ft 4)
uPVC double glazed window to rear aspect, wooden flooring, contemporary wall mounted radiator.
Bedroom three 2.61m x 3.77m (8ft 7 x 12ft 4)
uPVC double glazed window to rear aspect, wooden flooring, single radiator.
Bedroom four 2.10m x 3.58m (6ft 11 x 11ft 9)
uPVC double glazed window to front aspect enjoying far reaching views, wooden flooring, wall mounted radiator.
Family bathroom 2.28m x 1.83m (7ft 6 x 6ft)
Obscured uPVC double glazed window to side aspect, suite comprising low level w/c, Villeroy and Boch wash hand basin with Grohe mixer tap over, glazed shower cubicle with low profile shower tray, hinged glazed door and mains rainfall shower over, fully tiled, chrome heated towel rail, tiled flooring, inset spots, extractor, shaver point.
Second floor loft room 5.34m x 7.52m (17ft 6 x 24ft 4)
Velux windows to rear and side aspects enjoying far reaching views over Bristol, triangular uPVC window to front aspect.
Outside
The front of the property has a wrought iron gate with steps leading to the front door with a raised lawn area. The rear garden has a patio area adjacent to the property ideal for outside entertaining with paved steps leading down to an area laid mainly to a level lawn with a further patio area in the corner for garden furniture. There are various borders containing spring bulbs and evergreen plants and shrubs, outside light, a wooden shed is also included in the sale. The rear garden is enclosed by wooden fencing with concrete posts with a low level stone wall with cock and hen finish.
Directions
Satnav BS4 4RN
**agent note: The boiler is ony 5 months old (installed by British Gas with warranty and service plan) and has its own external gas supply from the mains.
Property Location
Similar Properties
Semi-detached house For Sale Bristol Semi-detached house For Sale BS4 Bristol new homes for sale BS4 new homes for sale Flats for sale Bristol Flats To Rent Bristol Flats for sale BS4 Flats to Rent BS4 Bristol estate agents BS4 estate agents



.png)











